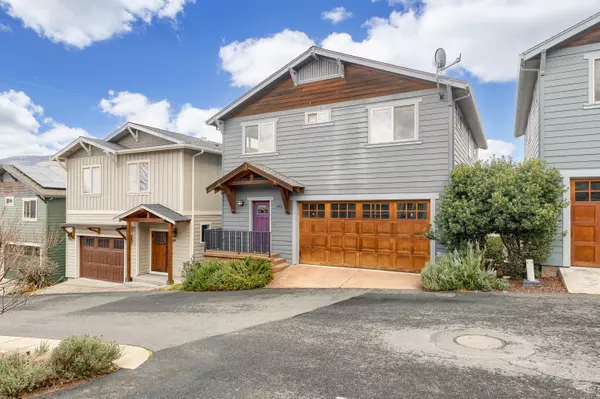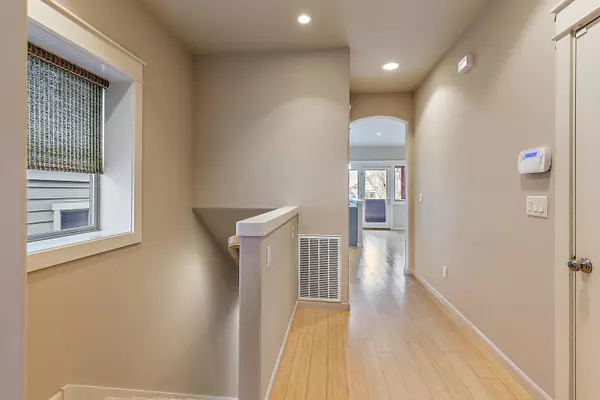$580,000
$595,000
2.5%For more information regarding the value of a property, please contact us for a free consultation.
493 Park Ridge PL Ashland, OR 97520
3 Beds
3 Baths
2,385 SqFt
Key Details
Sold Price $580,000
Property Type Single Family Home
Sub Type Single Family Residence
Listing Status Sold
Purchase Type For Sale
Square Footage 2,385 sqft
Price per Sqft $243
Subdivision Park Ridge Subdivision Phase 2
MLS Listing ID 220176754
Sold Date 04/05/24
Style Contemporary
Bedrooms 3
Full Baths 2
Half Baths 1
HOA Fees $654
Year Built 2005
Annual Tax Amount $5,782
Lot Size 2,613 Sqft
Acres 0.06
Lot Dimensions 0.06
Property Description
Quality built and well-maintained single-family home with an excellent central location in beautiful Ashland Oregon. Built by Asher Homes, this three bedroom, two and half bath home with approx. 2385 SF has a lot to offer. Main level features a spacious well laid out kitchen with quartz stone countertops, uniquely designed cabinetry and a center island overlooking the eating area and great room complete with a cozy gas fireplace. There is a large covered deck for outdoor enjoyment and great views from the many windows throughout the home. Bamboo flooring, attached garage access and the half bath are also on this level. Bedrooms are all upstairs, including the primary bedroom suite with dual vanities, soaking tub and walk-in closet. Bottom level has a versatile bonus room with a private exterior access to the backyard fenced in patio and street access. Lovely landscaping and pathways throughout the neighborhood. Close to parks, schools and relatively short distance to downtown.
Location
State OR
County Jackson
Community Park Ridge Subdivision Phase 2
Direction Hersey to Park Ridge Place or N Mountain Ave to Larkspur Lane right on Starflower left on Park Ridge Place.
Rooms
Basement Daylight, Exterior Entry, Finished
Interior
Interior Features Built-in Features, Ceiling Fan(s), Double Vanity, Enclosed Toilet(s), Kitchen Island, Open Floorplan, Pantry, Soaking Tub, Solid Surface Counters, Stone Counters, Tile Counters, Tile Shower, Vaulted Ceiling(s), Walk-In Closet(s), Wired for Sound
Heating Forced Air, Natural Gas, Zoned
Cooling Central Air
Fireplaces Type Family Room, Gas, Living Room
Fireplace Yes
Window Features Double Pane Windows,Vinyl Frames
Exterior
Exterior Feature Deck, Patio
Parking Features Alley Access, Attached, Garage Door Opener, Storage
Garage Spaces 2.0
Amenities Available Landscaping
Roof Type Composition
Total Parking Spaces 2
Garage Yes
Building
Lot Description Fenced
Entry Level Three Or More
Foundation Concrete Perimeter
Builder Name Asher Construction
Water Public
Architectural Style Contemporary
Structure Type Frame
New Construction No
Schools
High Schools Ashland High
Others
Senior Community No
Tax ID 10980091
Security Features Carbon Monoxide Detector(s),Security System Owned,Smoke Detector(s)
Acceptable Financing Cash, Conventional, VA Loan
Listing Terms Cash, Conventional, VA Loan
Special Listing Condition Standard
Read Less
Want to know what your home might be worth? Contact us for a FREE valuation!

Our team is ready to help you sell your home for the highest possible price ASAP







