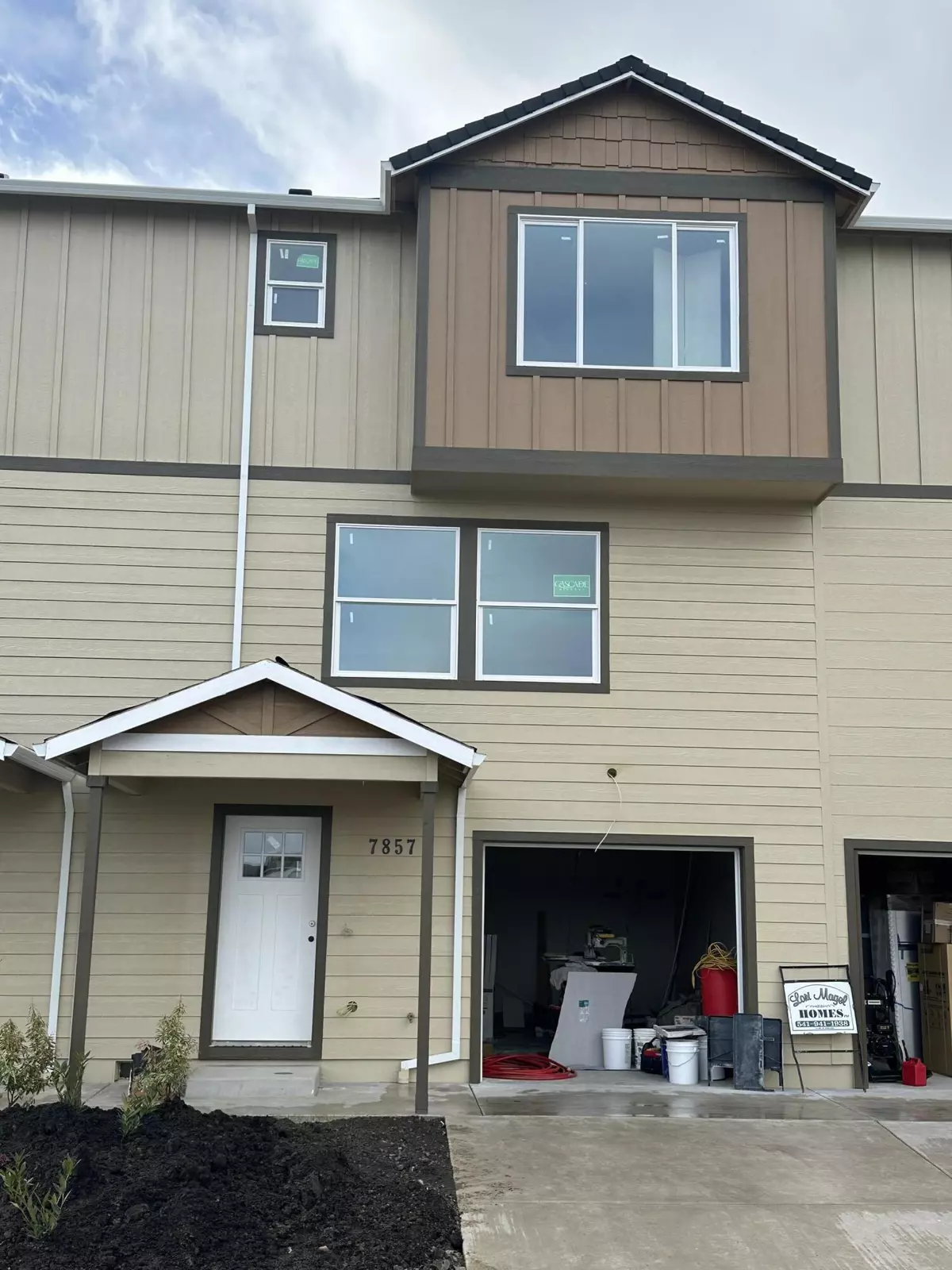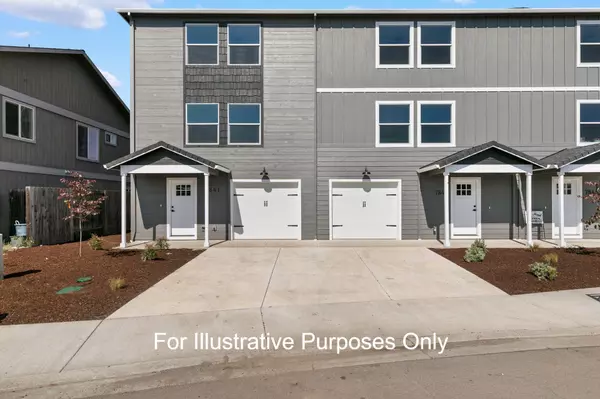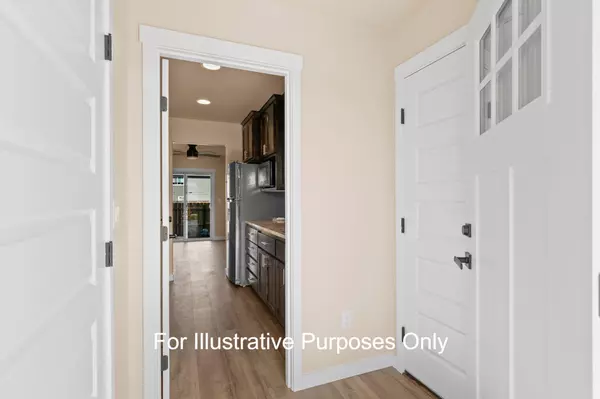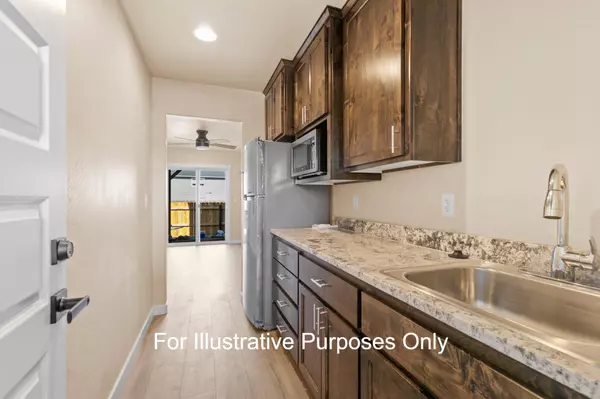$375,000
$379,000
1.1%For more information regarding the value of a property, please contact us for a free consultation.
7857 28th ST White City, OR 97503
1,861 SqFt
Key Details
Sold Price $375,000
Property Type Multi-Family
Sub Type Multi Family
Listing Status Sold
Purchase Type For Sale
Square Footage 1,861 sqft
Price per Sqft $201
Subdivision Willow Estates
MLS Listing ID 220172862
Sold Date 04/05/24
Style Traditional
HOA Fees $10
Year Built 2024
Annual Tax Amount $219
Lot Size 1,306 Sqft
Acres 0.03
Lot Dimensions 0.03
Property Description
AMAZING INVESTMENT OPPORTUNITY*Stunning 2024 Custom-Built Duplex/Townhouse*By Lori Magel Homes*With Immaculate Attention to Detail. Offers excellent floor plan perfect for 2-family setup or a savvy investor to capitalize on the double income. Top 2 floors of this property offer beautiful living space you can enjoy while renting out the bottom as a fully functional studio apartment w/its own full bathroom, laundry, & kitchenette, or utilize it as a 3rd bedroom. Or you can rent them both for maximum income potential. This gorgeous townhouse boasts many upgrades & extras, including gourmet kitchen w/huge island, upgraded SS appliances, granite countertops, custom cabinets, high-end flooring, & upgraded plumbing & lighting fixtures. The primary suite features custom tile shower, adding an extra touch of luxury. The front and back yards will be landscaped, creating a beautiful, low-maintenance outdoor space. Don't miss out on this incredible investment opportunity.
Location
State OR
County Jackson
Community Willow Estates
Direction Take Crater Lake Hwy, to White City, Rt on Hwy 140, Lt on Lakeview Dr, Rt on Antelope, left on 28th St, home is on lt.
Interior
Interior Features Ceiling Fan(s), Double Vanity, Granite Counters, Kitchen Island, Linen Closet, Shower/Tub Combo, Tile Shower, Walk-In Closet(s)
Heating Forced Air, Natural Gas
Cooling Central Air
Window Features Double Pane Windows,Vinyl Frames
Exterior
Exterior Feature Deck
Parking Features Attached, Driveway, Garage Door Opener
Amenities Available Other
Roof Type Composition
Building
Lot Description Fenced, Landscaped
Entry Level Three Or More
Foundation Concrete Perimeter
Builder Name Lori Magel Homes, Inc.
Water Public
Architectural Style Traditional
Structure Type Frame
New Construction Yes
Schools
High Schools Eagle Point High
Others
Senior Community No
Tax ID 10983750
Security Features Carbon Monoxide Detector(s),Smoke Detector(s)
Acceptable Financing Cash, Conventional, FHA, VA Loan
Listing Terms Cash, Conventional, FHA, VA Loan
Special Listing Condition Standard
Read Less
Want to know what your home might be worth? Contact us for a FREE valuation!

Our team is ready to help you sell your home for the highest possible price ASAP







