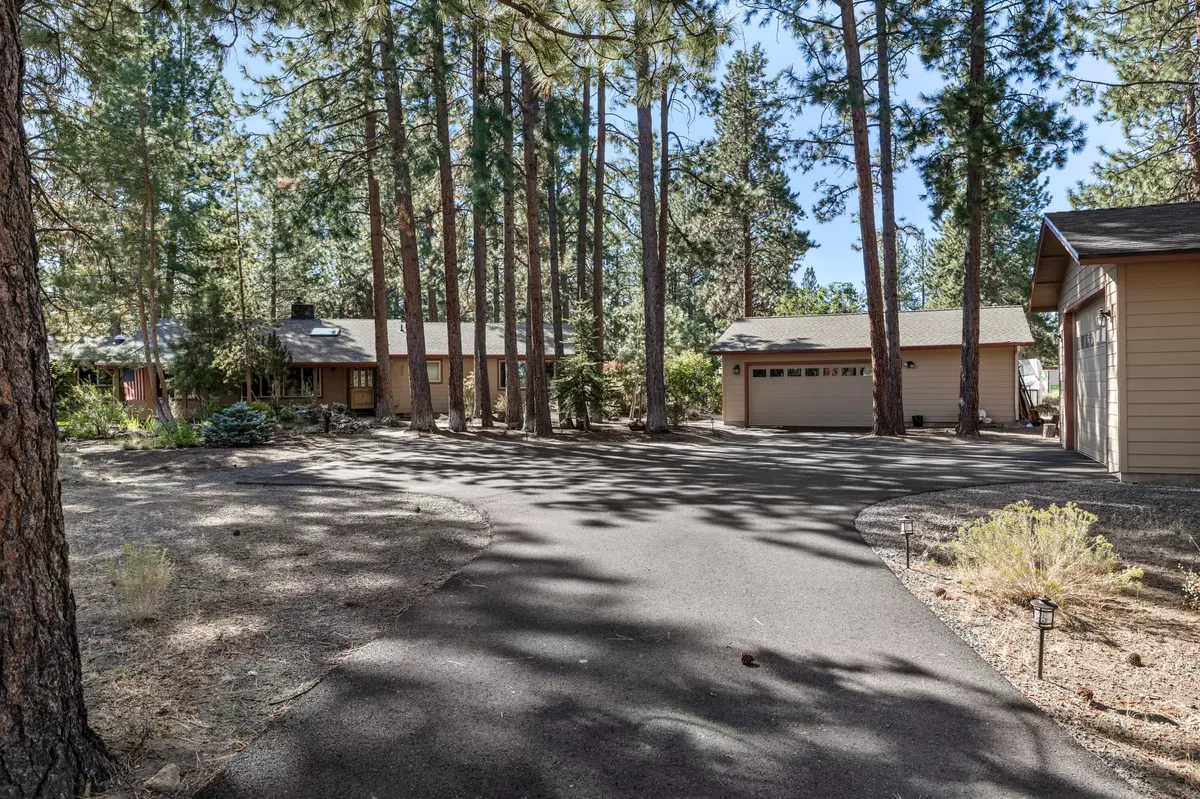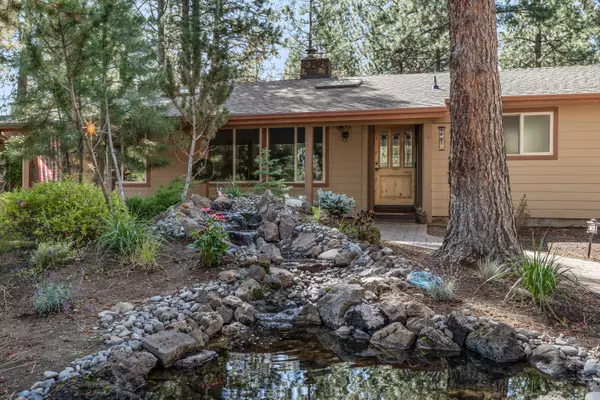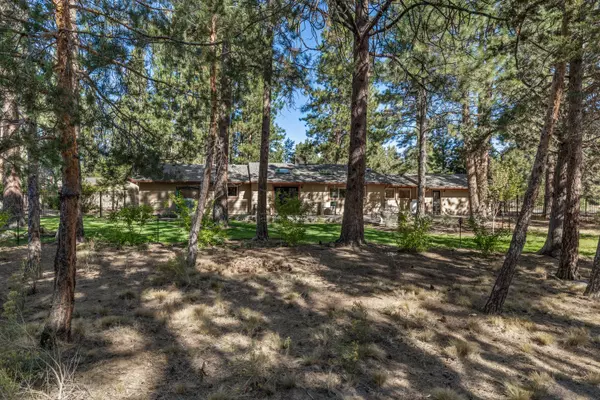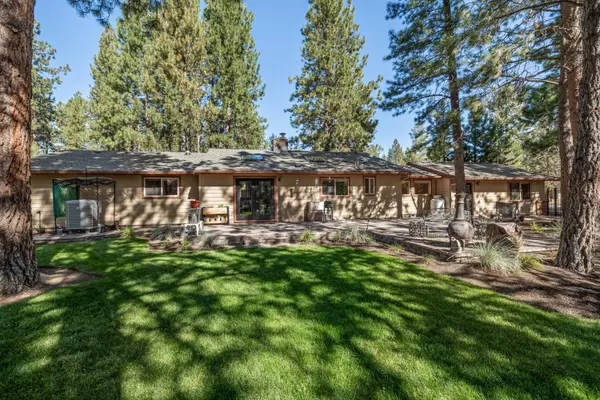$1,125,000
$1,125,000
For more information regarding the value of a property, please contact us for a free consultation.
60030 Ridgeview PL Bend, OR 97702
3 Beds
3 Baths
2,632 SqFt
Key Details
Sold Price $1,125,000
Property Type Single Family Home
Sub Type Single Family Residence
Listing Status Sold
Purchase Type For Sale
Square Footage 2,632 sqft
Price per Sqft $427
Subdivision Woodside Ranch
MLS Listing ID 220176936
Sold Date 04/05/24
Style Ranch,Traditional
Bedrooms 3
Full Baths 2
Half Baths 1
HOA Fees $50
Year Built 1974
Annual Tax Amount $5,510
Lot Size 1.900 Acres
Acres 1.9
Lot Dimensions 1.9
Property Description
Step into charm and comfort as you enter this inviting home. The spacious living room welcomes you with its wood vaulted ceiling and cozy wood-burning stove, offering a perfect spot to unwind. A few steps further, the heart of the home a fully updated eat-in kitchen that will take your breath away. This culinary haven seamlessly connects to your own private wooded oasis, fully fenced for ultimate privacy and tranquility. Beyond the kitchen, discover the versatility of this three-bedroom gem, featuring an additional dedicated office and bonus room. Whether it's work or play, this home offers the perfect space to meet your needs. Renovated by Neill Kelly in 2020, the kitchen showcases sleek modern design and top-notch appliances, catering to both style and functionality. Outside, find ample room for your hobbies or storage with a detached garage and a spacious 792 sq foot shop. Nestled amidst the trees, this property provides a secluded retreat just minutes from town.
Location
State OR
County Deschutes
Community Woodside Ranch
Rooms
Basement None
Interior
Interior Features Built-in Features, Ceiling Fan(s), Double Vanity, Kitchen Island, Pantry, Primary Downstairs, Solar Tube(s), Solid Surface Counters, Tile Counters, Tile Shower, Vaulted Ceiling(s)
Heating Forced Air, Heat Pump, Wood
Cooling Heat Pump
Fireplaces Type Family Room, Insert, Living Room, Wood Burning
Fireplace Yes
Window Features Double Pane Windows,Skylight(s),Vinyl Frames
Exterior
Garage Detached, Driveway, Garage Door Opener, RV Access/Parking, RV Garage, Storage, Workshop in Garage
Garage Spaces 4.0
Amenities Available Firewise Certification
Roof Type Composition
Total Parking Spaces 4
Garage Yes
Building
Lot Description Corner Lot, Drip System, Fenced, Garden, Landscaped, Level, Native Plants, Sprinkler Timer(s), Sprinklers In Front, Sprinklers In Rear, Water Feature, Wooded
Entry Level One
Foundation Stemwall
Water Public
Architectural Style Ranch, Traditional
Structure Type Frame
New Construction No
Schools
High Schools Caldera High
Others
Senior Community No
Tax ID 112359
Security Features Carbon Monoxide Detector(s),Smoke Detector(s)
Acceptable Financing Cash, Conventional, FHA, VA Loan
Listing Terms Cash, Conventional, FHA, VA Loan
Special Listing Condition Standard
Read Less
Want to know what your home might be worth? Contact us for a FREE valuation!

Our team is ready to help you sell your home for the highest possible price ASAP







