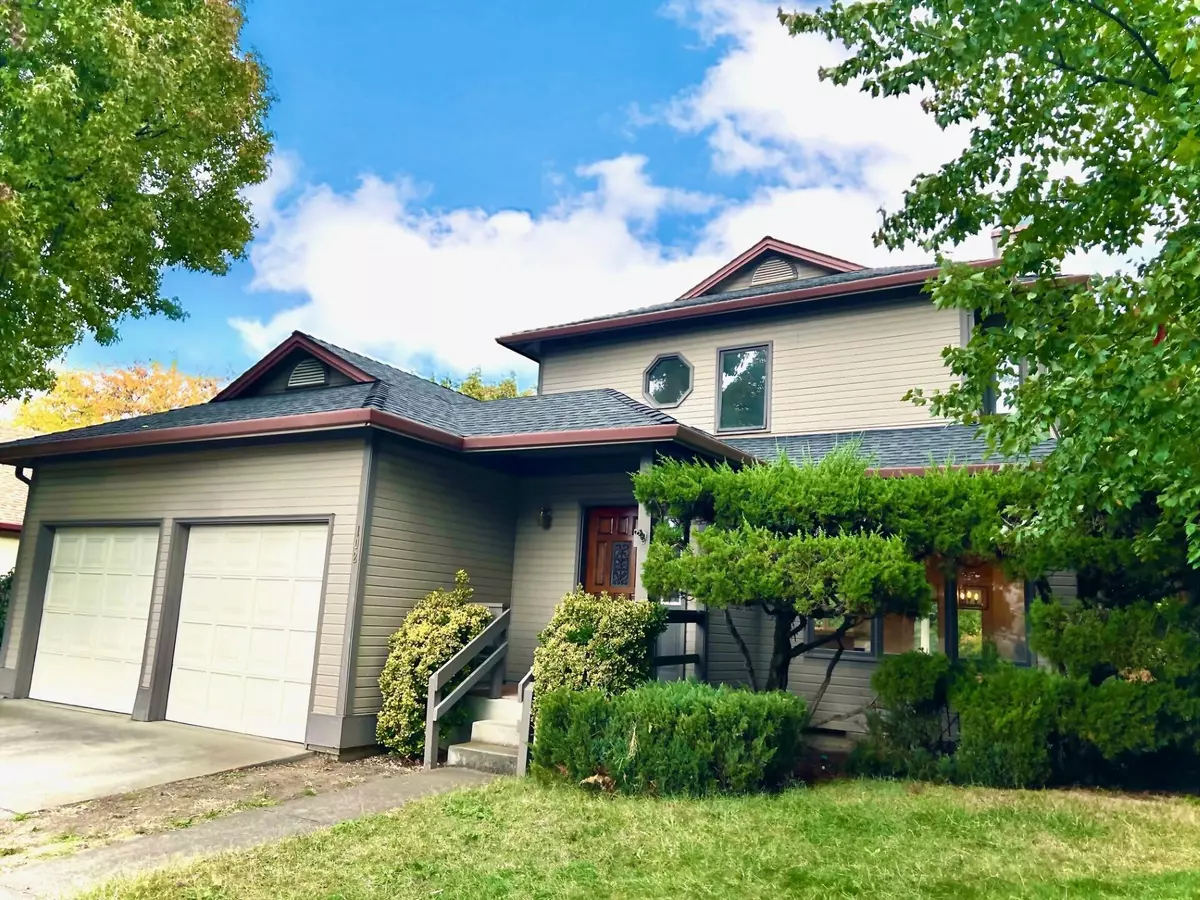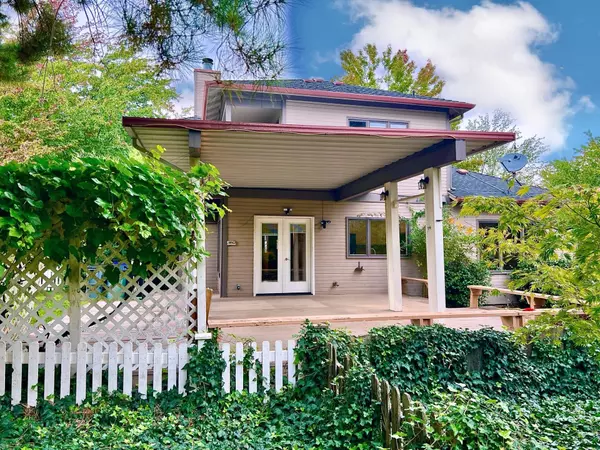$469,000
$469,000
For more information regarding the value of a property, please contact us for a free consultation.
102 Wightman ST Ashland, OR 97520
3 Beds
2 Baths
1,361 SqFt
Key Details
Sold Price $469,000
Property Type Single Family Home
Sub Type Single Family Residence
Listing Status Sold
Purchase Type For Sale
Square Footage 1,361 sqft
Price per Sqft $344
Subdivision Mill Pond Subdivision
MLS Listing ID 220172558
Sold Date 03/29/24
Style Contemporary
Bedrooms 3
Full Baths 2
HOA Fees $265
Year Built 1987
Annual Tax Amount $4,611
Lot Size 4,791 Sqft
Acres 0.11
Lot Dimensions 0.11
Property Sub-Type Single Family Residence
Property Description
MILL POND GARDEN PARADISE! This 3-bedroom home with a premium location next to Mill Pond Garden has some of the BEST views in the community! Large windows bathe the interior in natural garden light, providing tranquil space - both indoors and out - to take in the surrounding beauty of Mill Pond. Imagine evenings under the oversized, covered back porch with built in benches...or an evening beside the cozy fireplace. The kitchen, which provides ample counter space and storage, features a garden view and opens to the designer-lit dining area. French Doors open from the dining to the garden areas and promise to be a gathering point for family and friends. Beyond the beauty, the open floor plan has the primary en-suite bedroom, bath, and laundry downstairs. There are unique built-in features in the upstairs bedrooms - a skylight, vanity area, window seat, and even a private balcony with garden view! This sweet little vision just had a makeover - new paint, fixtures, she's a beauty!
Location
State OR
County Jackson
Community Mill Pond Subdivision
Direction East Main St to Wightman.
Interior
Interior Features Built-in Features, Linen Closet, Primary Downstairs, Shower/Tub Combo, Walk-In Closet(s)
Heating Electric, Heat Pump, Wood
Cooling Heat Pump
Fireplaces Type Living Room, Wood Burning
Fireplace Yes
Window Features Double Pane Windows,Skylight(s)
Exterior
Exterior Feature Deck
Parking Features Concrete, Driveway, Garage Door Opener
Garage Spaces 2.0
Community Features Park
Amenities Available Trail(s)
Roof Type Asphalt
Total Parking Spaces 2
Garage Yes
Building
Lot Description Fenced, Garden, Landscaped, Level, Native Plants
Entry Level Two
Foundation Concrete Perimeter
Water Public
Architectural Style Contemporary
Structure Type Frame
New Construction No
Schools
High Schools Ashland High
Others
Senior Community No
Tax ID 10751240
Acceptable Financing Cash, Conventional, FHA
Listing Terms Cash, Conventional, FHA
Special Listing Condition Standard
Read Less
Want to know what your home might be worth? Contact us for a FREE valuation!

Our team is ready to help you sell your home for the highest possible price ASAP






