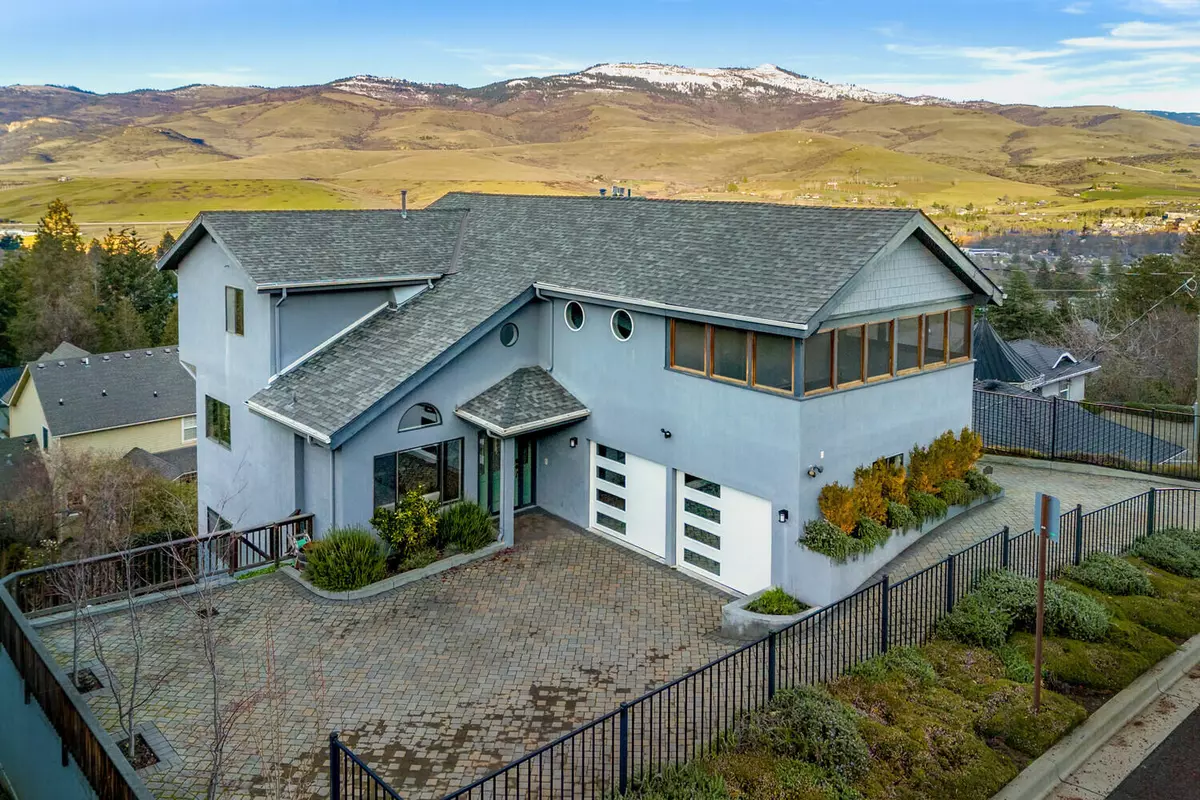$785,000
$785,000
For more information regarding the value of a property, please contact us for a free consultation.
301 Wimer ST Ashland, OR 97520
5 Beds
5 Baths
3,666 SqFt
Key Details
Sold Price $785,000
Property Type Single Family Home
Sub Type Single Family Residence
Listing Status Sold
Purchase Type For Sale
Square Footage 3,666 sqft
Price per Sqft $214
MLS Listing ID 220175940
Sold Date 04/02/24
Style Craftsman
Bedrooms 5
Full Baths 4
Half Baths 1
Year Built 1990
Annual Tax Amount $7,543
Lot Size 8,712 Sqft
Acres 0.2
Lot Dimensions 0.2
Property Description
Enjoy panoramic views from this contemporary home an easy distance to downtown Ashland. The open floor plan seamlessly connects living, dining, and den to a large chef's kitchen with an island, copious counter space, and storage. Large windows frame stunning views, and the 3 decks provide a perfect place to enjoy an al fresco meal or cup of coffee while capturing the beauty of the valley. Vaulted & coved ceilings, 2 gas fireplaces, and spacious rooms offer your personal sanctuary as well as an ideal space to entertain. Downstairs, the large 1-bedroom apartment showcases the versatility of the layout -perfect in-law suite, guest space, art studio or office! This home offers practical and flexible options to fit your lifestyle. A multitude of established fruit trees, vines, and raised bed gardens add to the livability of this lovely place.
Location
State OR
County Jackson
Rooms
Basement Daylight, Exterior Entry, Finished
Interior
Interior Features Breakfast Bar, Ceiling Fan(s), Double Vanity, Granite Counters, In-Law Floorplan, Jetted Tub, Kitchen Island, Linen Closet, Shower/Tub Combo, Smart Locks, Smart Thermostat, Vaulted Ceiling(s), Walk-In Closet(s)
Heating Forced Air, Natural Gas
Cooling Central Air
Fireplaces Type Family Room, Gas
Fireplace Yes
Window Features Vinyl Frames
Exterior
Exterior Feature Deck
Parking Features Attached, Driveway, Garage Door Opener, RV Access/Parking
Garage Spaces 2.0
Roof Type Composition
Porch true
Total Parking Spaces 2
Garage Yes
Building
Lot Description Fenced, Garden
Entry Level Three Or More
Foundation Concrete Perimeter
Water Public
Architectural Style Craftsman
Structure Type Frame
New Construction No
Schools
High Schools Check With District
Others
Senior Community No
Tax ID 10583511
Security Features Carbon Monoxide Detector(s),Smoke Detector(s)
Acceptable Financing Cash, Conventional
Listing Terms Cash, Conventional
Special Listing Condition Standard
Read Less
Want to know what your home might be worth? Contact us for a FREE valuation!

Our team is ready to help you sell your home for the highest possible price ASAP







