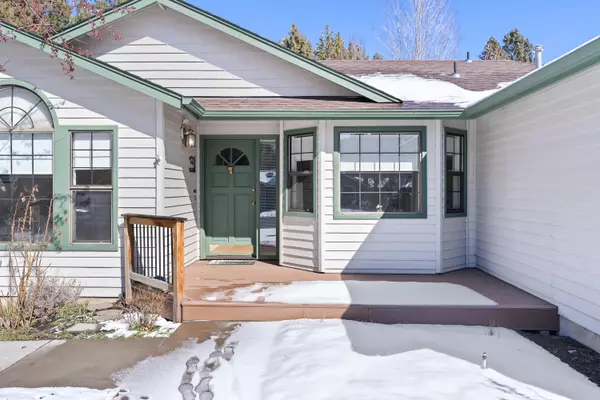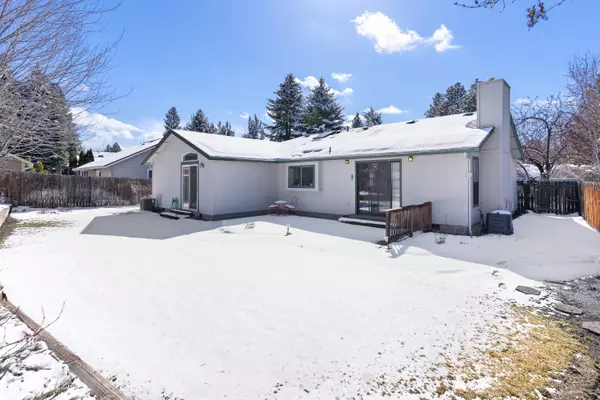$600,000
$575,000
4.3%For more information regarding the value of a property, please contact us for a free consultation.
1140 Teakwood DR Bend, OR 97702
3 Beds
2 Baths
1,469 SqFt
Key Details
Sold Price $600,000
Property Type Single Family Home
Sub Type Single Family Residence
Listing Status Sold
Purchase Type For Sale
Square Footage 1,469 sqft
Price per Sqft $408
Subdivision Tanglewood
MLS Listing ID 220178105
Sold Date 04/01/24
Style Craftsman,Ranch
Bedrooms 3
Full Baths 2
Year Built 1990
Annual Tax Amount $3,532
Lot Size 6,969 Sqft
Acres 0.16
Lot Dimensions 0.16
Property Sub-Type Single Family Residence
Property Description
Get ready to be amazed! This stunning three-bedroom, two-bathroom single-level home is a true standout, occupying a generous .16-acre lot in the highly sought-after Tanglewood subdivision. Walk to Larkspur Park,the Larkspur Trail, and the Larkspur Community Center - talk about ultimate convenience!
Great floor plan ready for you to add your stamp, this gem boasts an attached two-car garage and a meticulously fenced yard, featuring lush landscaping with numerous perennial plants. It's not just a home; it's a stylish and secure haven. Don't pass up the chance to be part of this lively community, surrounded by all the incredible amenities Bend has to offer. Seize the moment and secure your spot in this enchanting neighborhood now!
Location
State OR
County Deschutes
Community Tanglewood
Direction Reed Market to SE Teakwood
Rooms
Basement None
Interior
Interior Features Breakfast Bar, Ceiling Fan(s), Double Vanity, Fiberglass Stall Shower, Kitchen Island, Shower/Tub Combo, Tile Counters, Tile Shower, Walk-In Closet(s)
Heating Forced Air, Natural Gas
Cooling Central Air, Whole House Fan
Fireplaces Type Gas
Fireplace Yes
Window Features Vinyl Frames
Exterior
Exterior Feature Deck, Patio
Parking Features Attached, Garage Door Opener
Garage Spaces 2.0
Community Features Trail(s)
Roof Type Composition
Total Parking Spaces 2
Garage Yes
Building
Lot Description Fenced, Landscaped, Sprinklers In Front, Sprinklers In Rear
Entry Level One
Foundation Stemwall
Water Backflow Domestic, Public
Architectural Style Craftsman, Ranch
Structure Type Frame
New Construction No
Schools
High Schools Bend Sr High
Others
Senior Community No
Tax ID 158903
Security Features Carbon Monoxide Detector(s),Smoke Detector(s)
Acceptable Financing Cash, Conventional, FHA, VA Loan
Listing Terms Cash, Conventional, FHA, VA Loan
Special Listing Condition Standard
Read Less
Want to know what your home might be worth? Contact us for a FREE valuation!

Our team is ready to help you sell your home for the highest possible price ASAP






