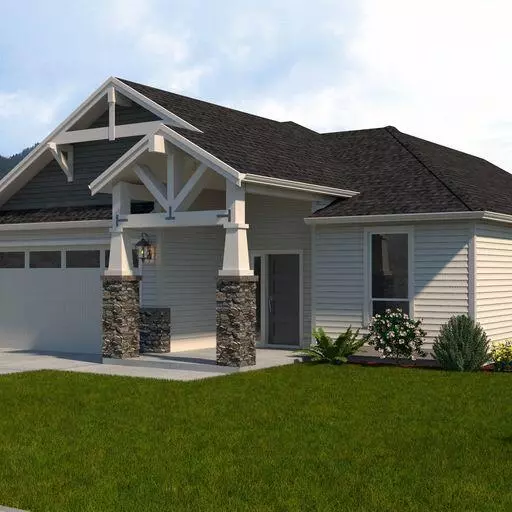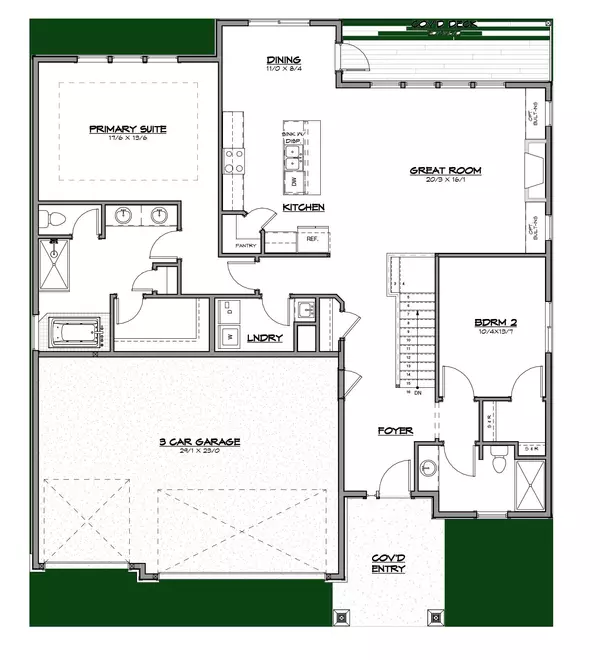$646,485
$653,175
1.0%For more information regarding the value of a property, please contact us for a free consultation.
31 Woodlands DR #562 Eagle Point, OR 97524
4 Beds
3 Baths
2,674 SqFt
Key Details
Sold Price $646,485
Property Type Single Family Home
Sub Type Single Family Residence
Listing Status Sold
Purchase Type For Sale
Square Footage 2,674 sqft
Price per Sqft $241
Subdivision Eagle Point Golf Community
MLS Listing ID 220165160
Sold Date 03/29/24
Style Craftsman
Bedrooms 4
Full Baths 3
HOA Fees $148
Year Built 2023
Annual Tax Amount $719
Lot Size 10,890 Sqft
Acres 0.25
Lot Dimensions 0.25
Property Description
Estimated to be completed December, 2023. Welcome to the spacious 2674! This well-appointed daylight plan offers great solutions for flexibility, storage, and main-level living. An inviting covered entry leads the way into a sophisticated entryway with a full bed and bath off to the side. An open great room features a fireplace with optional built-ins and lies opposite the generous kitchen with corner pantry. The primary suite is located on the main floor and features a luxurious bathroom and sizeable walk-in closet. The main level is completed with a 3-car garage and covered deck. Head downstairs and discover a second living room, perfect to use for a play room or media area, along with a covered outdoor patio, two secondary bedrooms, another full bath, and storage space. Get in now to make changes and customize home! Floor plans are computer generated and actual construction may vary. Please check in with onsite agent.
Location
State OR
County Jackson
Community Eagle Point Golf Community
Direction North on Crater Lake Hwy. Right on Nita Way. Left on S Shasta Ave. Right on Arrowhead Trail. Right on Woodlands Dr. home is on the left.
Rooms
Basement Daylight
Interior
Interior Features Kitchen Island, Linen Closet, Open Floorplan, Solid Surface Counters, Tile Shower, Walk-In Closet(s)
Heating Forced Air, Natural Gas
Cooling Central Air
Fireplaces Type Gas
Fireplace Yes
Exterior
Exterior Feature Deck, Patio
Garage Concrete, Driveway, Garage Door Opener
Garage Spaces 3.0
Amenities Available Other
Roof Type Composition
Total Parking Spaces 3
Garage Yes
Building
Lot Description Fenced, Sprinklers In Front
Entry Level Two
Foundation Concrete Perimeter
Builder Name Holt Homes
Water Public
Architectural Style Craftsman
Structure Type Concrete,Frame
New Construction Yes
Schools
High Schools Eagle Point High
Others
Senior Community No
Tax ID 1-1012458
Acceptable Financing Cash, Conventional, FHA, VA Loan
Listing Terms Cash, Conventional, FHA, VA Loan
Special Listing Condition Standard
Read Less
Want to know what your home might be worth? Contact us for a FREE valuation!

Our team is ready to help you sell your home for the highest possible price ASAP







