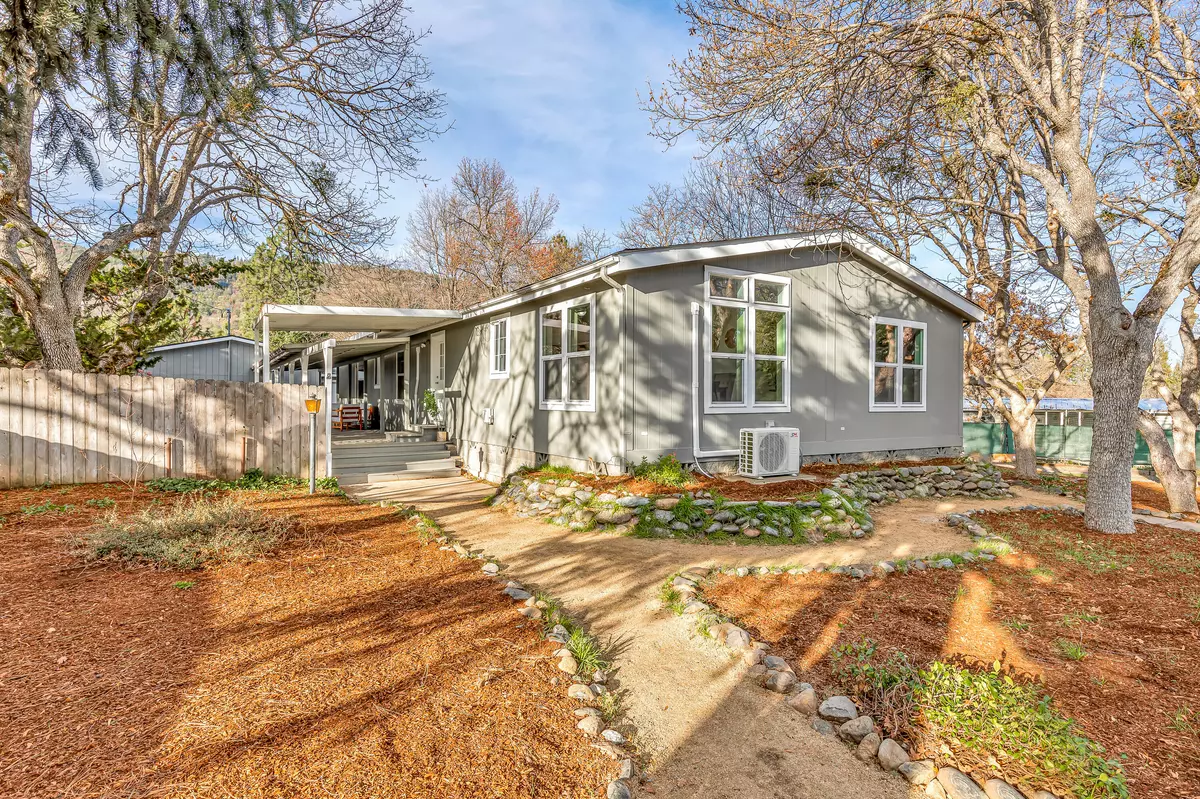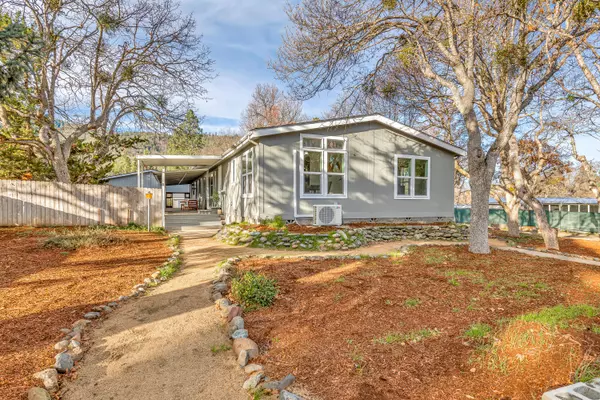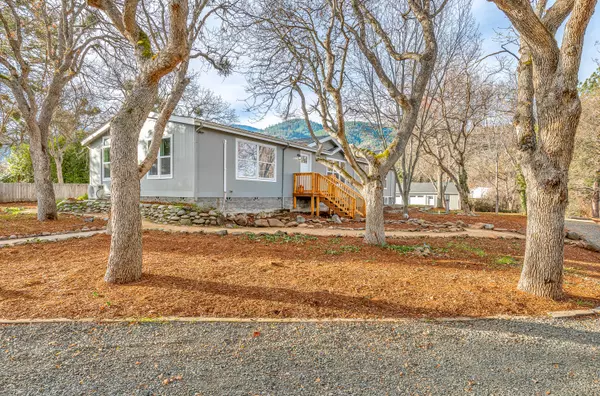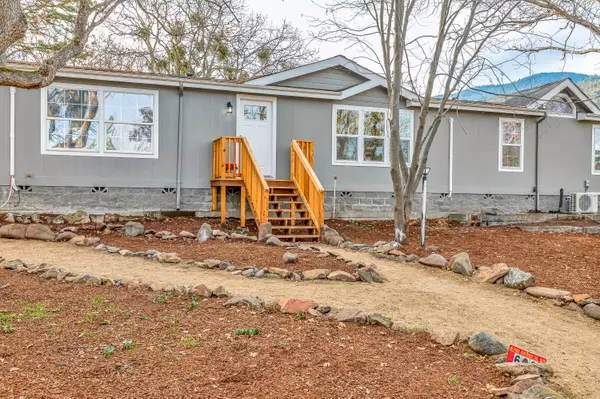$450,000
$485,000
7.2%For more information regarding the value of a property, please contact us for a free consultation.
600 Reiten DR Ashland, OR 97520
4 Beds
3 Baths
1,944 SqFt
Key Details
Sold Price $450,000
Property Type Manufactured Home
Sub Type Manufactured On Land
Listing Status Sold
Purchase Type For Sale
Square Footage 1,944 sqft
Price per Sqft $231
Subdivision Clayton Creek Mobile Home Estates Subdivision
MLS Listing ID 220174879
Sold Date 03/29/24
Style Other
Bedrooms 4
Full Baths 3
Year Built 2005
Annual Tax Amount $3,075
Lot Size 0.500 Acres
Acres 0.5
Lot Dimensions 0.5
Property Description
Exceptional property nestled in the heart of Ashland's picturesque landscape! This recently renovated manufactured home sits on a large .50 acre lot with a huge 2-car garage & separate additional living space! Step inside this exquisite 4 BD, 2 BTH home & be prepared to be wowed. Every square inch of this residence has been thoughtfully renovated to perfection with new appliances, paint & new features throughout. The home also offers a spacious deck & private patio, perfect for entertaining guests! The property boasts an additional living space, completely renovated & separate from the main house, equipped with a kitchen, full bath & plenty of room for guests or extra storage! The large, detached 2-car garage offers ample space for vehicles, toys, & extra room for projects! The property also has plenty of room for RV & boat parking. Enjoy easy access to the center of town with world-class dining, shopping, & outdoor activities, all within a short distance from your doorstep!
Location
State OR
County Jackson
Community Clayton Creek Mobile Home Estates Subdivision
Rooms
Basement None
Interior
Interior Features Double Vanity, Kitchen Island, Primary Downstairs, Shower/Tub Combo, Vaulted Ceiling(s)
Heating Ductless, Heat Pump
Cooling Heat Pump
Window Features Double Pane Windows,Skylight(s)
Exterior
Exterior Feature Deck, Patio
Parking Features Detached, Driveway, RV Access/Parking, Workshop in Garage
Garage Spaces 2.0
Roof Type Composition
Total Parking Spaces 2
Garage Yes
Building
Lot Description Fenced, Level
Entry Level One
Foundation Block, Concrete Perimeter
Water Other
Architectural Style Other
Structure Type Manufactured House
New Construction No
Schools
High Schools Ashland High
Others
Senior Community No
Tax ID 10119951
Security Features Smoke Detector(s)
Acceptable Financing Cash, Conventional, FHA, VA Loan
Listing Terms Cash, Conventional, FHA, VA Loan
Special Listing Condition Standard
Read Less
Want to know what your home might be worth? Contact us for a FREE valuation!

Our team is ready to help you sell your home for the highest possible price ASAP







