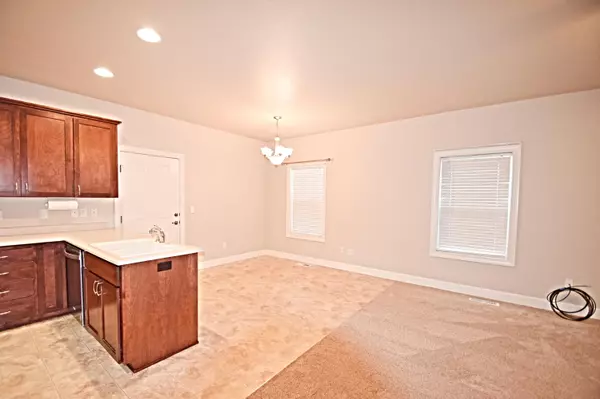$365,000
$375,000
2.7%For more information regarding the value of a property, please contact us for a free consultation.
606 Blue Moon DR Central Point, OR 97502
3 Beds
3 Baths
1,406 SqFt
Key Details
Sold Price $365,000
Property Type Single Family Home
Sub Type Single Family Residence
Listing Status Sold
Purchase Type For Sale
Square Footage 1,406 sqft
Price per Sqft $259
Subdivision Twin Creeks Crossing Phase I
MLS Listing ID 220176008
Sold Date 03/29/24
Style Craftsman
Bedrooms 3
Full Baths 2
Half Baths 1
HOA Fees $105
Year Built 2007
Annual Tax Amount $2,858
Lot Size 2,178 Sqft
Acres 0.05
Lot Dimensions 0.05
Property Sub-Type Single Family Residence
Property Description
TWIN CREEKS CRAFTSMAN HOME! This contemporary Craftsman-styled home in the award-winning Twin Creeks subdivision is tastefully finished with a neutral color palette and is move in ready. The upgraded kitchen includes modern cherry-finished kitchen cabinetry with spacious storage areas. The stainless-steel appliances and carpet are brand new! The open floor plan features 9' ceilings with the kitchen, dining room, great room, and half bath on the first level - and a private entrance from the attached two car finished garage. The primary en-suite bedroom has a well-lit bath and oversized walk-in closet. The spacious guest bedrooms offer window views; a full guest bathroom has both tub and shower. This bright end unit offers premium space and privacy. The landscaping is maintained by the association. The community features pickleball, tennis, basketball, sand volleyball; 1 block to park, walking distance to schools, ice cream and even a wine bar! Built-in ICF privacy, ask how this helps!
Location
State OR
County Jackson
Community Twin Creeks Crossing Phase I
Direction So many ways to get here! Essentially, its in Twin Creeks on Blue Moon, between N. Haskell and Silver Creek Dr. You'll see the R.E.A.L. sign, there's ample parking, especially near open space areas.
Interior
Interior Features Ceiling Fan(s), Linen Closet, Open Floorplan, Shower/Tub Combo, Solid Surface Counters, Walk-In Closet(s)
Heating Electric, Heat Pump
Cooling Central Air, Heat Pump
Window Features Double Pane Windows,Vinyl Frames
Exterior
Exterior Feature Patio
Parking Features Attached, Concrete, Driveway, Garage Door Opener
Garage Spaces 2.0
Community Features Park, Pickleball Court(s), Playground, Sport Court, Tennis Court(s), Trail(s)
Amenities Available Landscaping
Roof Type Composition
Total Parking Spaces 2
Garage Yes
Building
Lot Description Landscaped, Level
Entry Level Two
Foundation Concrete Perimeter
Builder Name WL Moore Construction
Water Public
Architectural Style Craftsman
Structure Type Frame,ICFs (Insulated Concrete Forms)
New Construction No
Schools
High Schools Crater High
Others
Senior Community No
Tax ID 1-0985744
Security Features Carbon Monoxide Detector(s),Smoke Detector(s)
Acceptable Financing Cash, Conventional, FHA, USDA Loan, VA Loan
Listing Terms Cash, Conventional, FHA, USDA Loan, VA Loan
Special Listing Condition Standard
Read Less
Want to know what your home might be worth? Contact us for a FREE valuation!

Our team is ready to help you sell your home for the highest possible price ASAP






