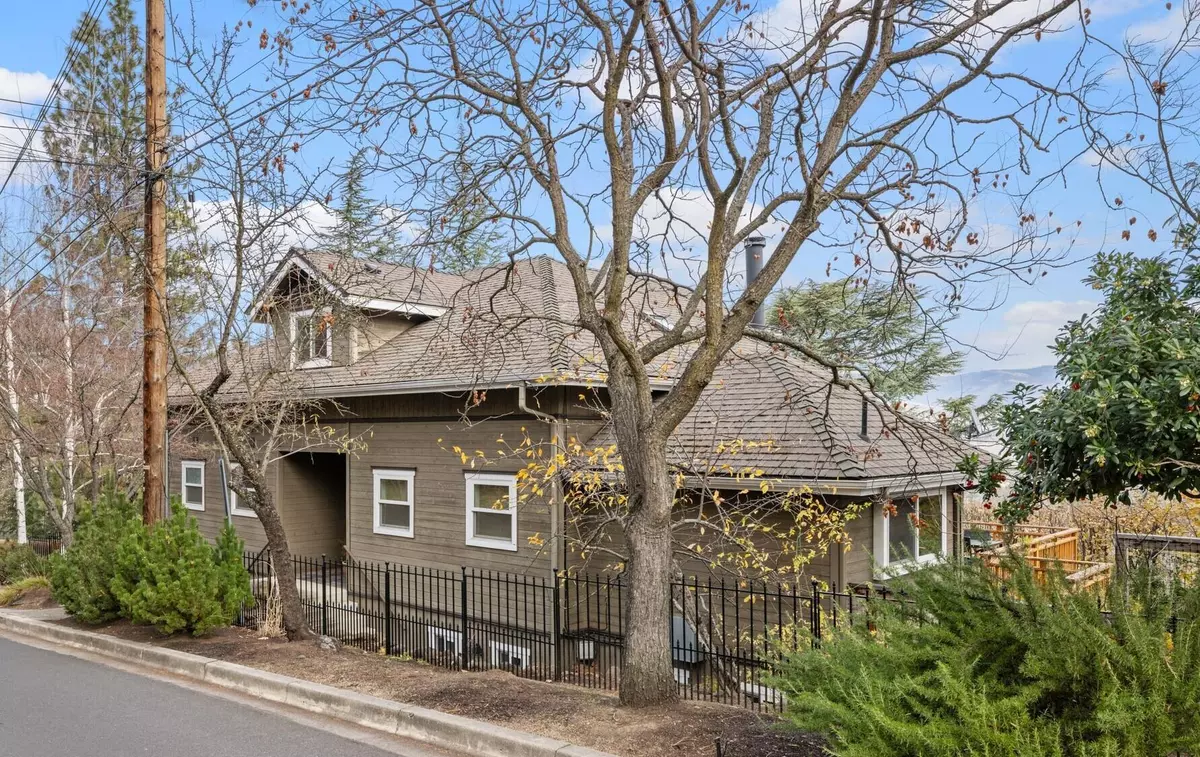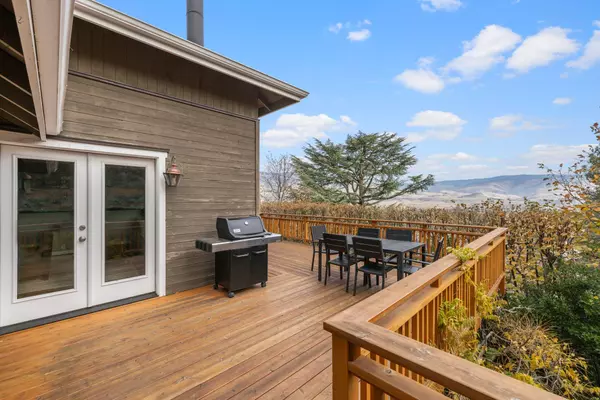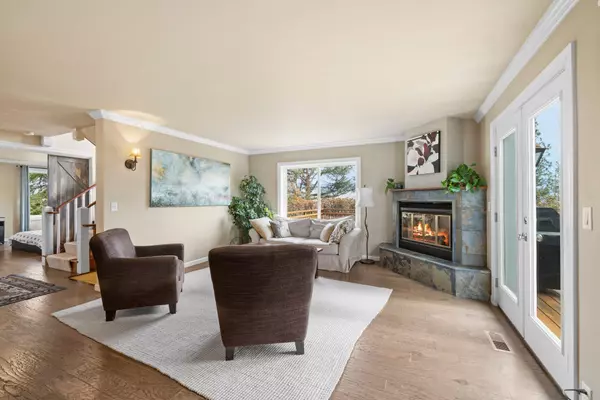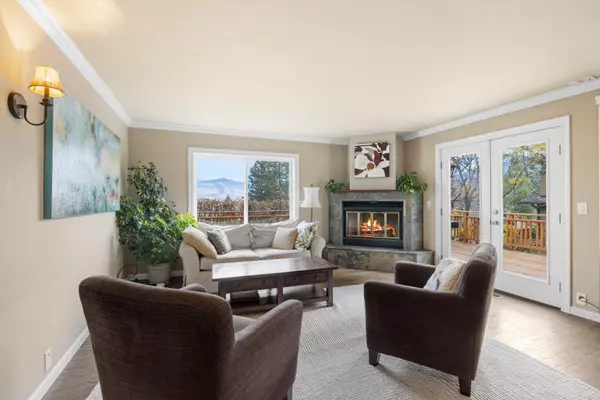$1,000,000
$1,090,000
8.3%For more information regarding the value of a property, please contact us for a free consultation.
18 Hillcrest ST Ashland, OR 97520
4 Beds
5 Baths
3,343 SqFt
Key Details
Sold Price $1,000,000
Property Type Single Family Home
Sub Type Single Family Residence
Listing Status Sold
Purchase Type For Sale
Square Footage 3,343 sqft
Price per Sqft $299
MLS Listing ID 220175140
Sold Date 03/28/24
Style Contemporary
Bedrooms 4
Full Baths 4
Half Baths 1
Year Built 1985
Annual Tax Amount $7,767
Lot Size 10,454 Sqft
Acres 0.24
Lot Dimensions 0.24
Property Description
Stunning views of Ashland & only 2 blocks from the world renowned Shakespeare Festival theaters, Lithia Park, restaurants & shops. Lovingly renovated in 2015 this 4 bdrm, 4 1/2 bthrm home is a real gem! Dine on the beautiful 2022 deck overlooking the valley & Grizzly Peak. New carpet thru-out. Upscale kitchen w/built in Thermador appliances, granite countertops, island, travertine tile & hardwood floors. Large master suite w/bthrm, views, walk-in closet, soaking tub/shower, on main floor w/ living room, dining room, 1/2 bath & kitchen. Upstairs, 2 bdrms w/ views & bthrm. Apt-like set up downstairs w/frntrm, bdrm, bthrm. Also laundry room, additional extra guest space & 2nd bthrm. 3 access doors downstairs offer many potential uses, office, apt., 2 family set up & possible ADU (w/ own due diligence) Large lot. New landscaping. Yard is private, quiet & fully fenced. Expansive 1/2 circle driveway is envy of neighborhood! Lots of parking w/50AMP electric chg.
Location
State OR
County Jackson
Direction Main to Pioneer, left on Vista, right on Hillcrest. House in on the left.
Rooms
Basement Daylight, Exterior Entry, Finished, Full
Interior
Interior Features Built-in Features, Double Vanity, Granite Counters, In-Law Floorplan, Kitchen Island, Linen Closet, Open Floorplan, Pantry, Primary Downstairs, Shower/Tub Combo, Soaking Tub, Solid Surface Counters, Walk-In Closet(s)
Heating Forced Air
Cooling Central Air
Fireplaces Type Gas, Living Room
Fireplace Yes
Window Features Double Pane Windows,Skylight(s)
Exterior
Exterior Feature Deck, Patio
Parking Features Driveway, Electric Vehicle Charging Station(s), Gravel, No Garage
Community Features Park, Pickleball Court(s), Playground, Trail(s)
Roof Type Asphalt
Porch true
Garage No
Building
Lot Description Drip System, Fenced, Garden, Landscaped, Level, Sprinkler Timer(s), Sprinklers In Front, Sprinklers In Rear
Entry Level Three Or More
Foundation Concrete Perimeter
Water Public
Architectural Style Contemporary
Structure Type Frame
New Construction No
Schools
High Schools Ashland High
Others
Senior Community No
Tax ID 10726957
Security Features Carbon Monoxide Detector(s),Smoke Detector(s)
Acceptable Financing Cash, Conventional, FHA, FMHA, VA Loan
Listing Terms Cash, Conventional, FHA, FMHA, VA Loan
Special Listing Condition Standard
Read Less
Want to know what your home might be worth? Contact us for a FREE valuation!

Our team is ready to help you sell your home for the highest possible price ASAP







