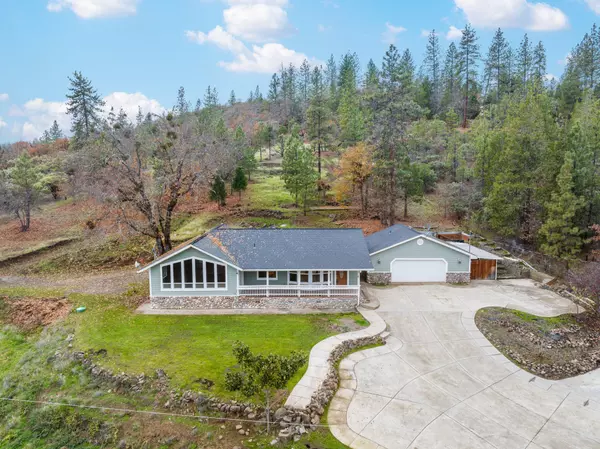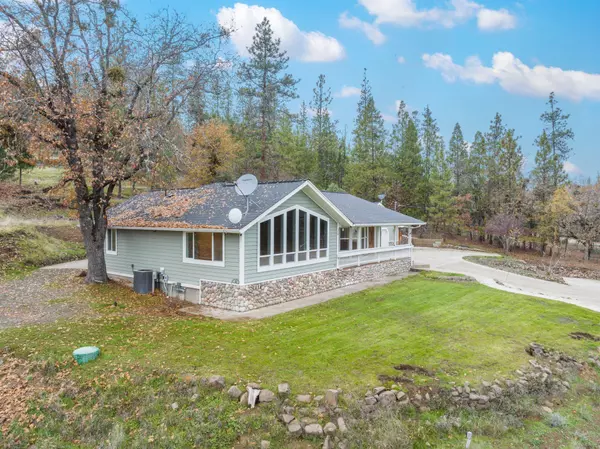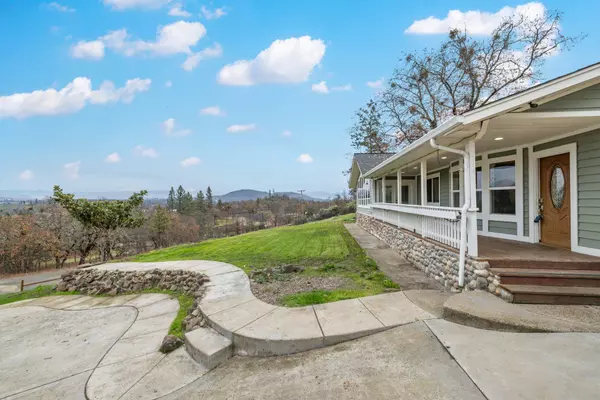$550,000
$560,000
1.8%For more information regarding the value of a property, please contact us for a free consultation.
585 Crescent DR Eagle Point, OR 97524
2 Beds
2 Baths
1,685 SqFt
Key Details
Sold Price $550,000
Property Type Single Family Home
Sub Type Single Family Residence
Listing Status Sold
Purchase Type For Sale
Square Footage 1,685 sqft
Price per Sqft $326
MLS Listing ID 220174305
Sold Date 03/28/24
Style Ranch
Bedrooms 2
Full Baths 2
Year Built 1969
Annual Tax Amount $2,914
Lot Size 5.050 Acres
Acres 5.05
Lot Dimensions 5.05
Property Description
Country property with stunning views! Remodeled home,1685 sq. ft, over 5 fully fenced acres. Upon entering home, you will notice the natural light, outstanding floor plan, open kitchen, lots of cabinets & granite counter tops. Large master suite is an oasis with walk-in closet, wall of windows with gorgeous view of Mt. McLoughlin. The master bath has separate tub & shower, coffered ceiling, & tile floor. Large covered front porch to watch the sun rise above the mountains. Outside is a two-car garage with full bathroom & small kitchenette with a ton of new attic space & storage options. Gated driveway is stamped & features several parking spots. Off the south side of the property are 2 RV parking spots with electrical hook-ups & their own gated entrance. Continuing past the RV spots is a dirt road that goes all the way through the property, with amazing views of the valley. Relaxing backyard patio with pond & 2 water features. A chicken coop & artesian well are additional features.
Location
State OR
County Jackson
Direction Hwy 234 to north on Rogue River Drive, left on Capri Drive and right on Crescent Drive.
Rooms
Basement None
Interior
Interior Features Breakfast Bar, Ceiling Fan(s), Double Vanity, Fiberglass Stall Shower, Granite Counters, Open Floorplan, Primary Downstairs, Shower/Tub Combo, Tile Shower, Vaulted Ceiling(s)
Heating Electric, Forced Air, Heat Pump
Cooling Central Air, Heat Pump
Window Features Double Pane Windows,Vinyl Frames
Exterior
Exterior Feature Deck, Patio, RV Hookup
Parking Features Concrete, Detached, Detached Carport, Driveway, Gated, RV Access/Parking, Workshop in Garage
Garage Spaces 2.0
Roof Type Composition
Total Parking Spaces 2
Garage Yes
Building
Lot Description Fenced, Garden, Landscaped, Sloped, Water Feature, Wooded
Entry Level One
Foundation Concrete Perimeter
Water Well
Architectural Style Ranch
Structure Type Frame
New Construction No
Schools
High Schools Check With District
Others
Senior Community No
Tax ID 10230310
Security Features Security System Owned,Smoke Detector(s)
Acceptable Financing Cash, Conventional, FHA, Private Financing Available, USDA Loan, VA Loan
Listing Terms Cash, Conventional, FHA, Private Financing Available, USDA Loan, VA Loan
Special Listing Condition Standard
Read Less
Want to know what your home might be worth? Contact us for a FREE valuation!

Our team is ready to help you sell your home for the highest possible price ASAP







