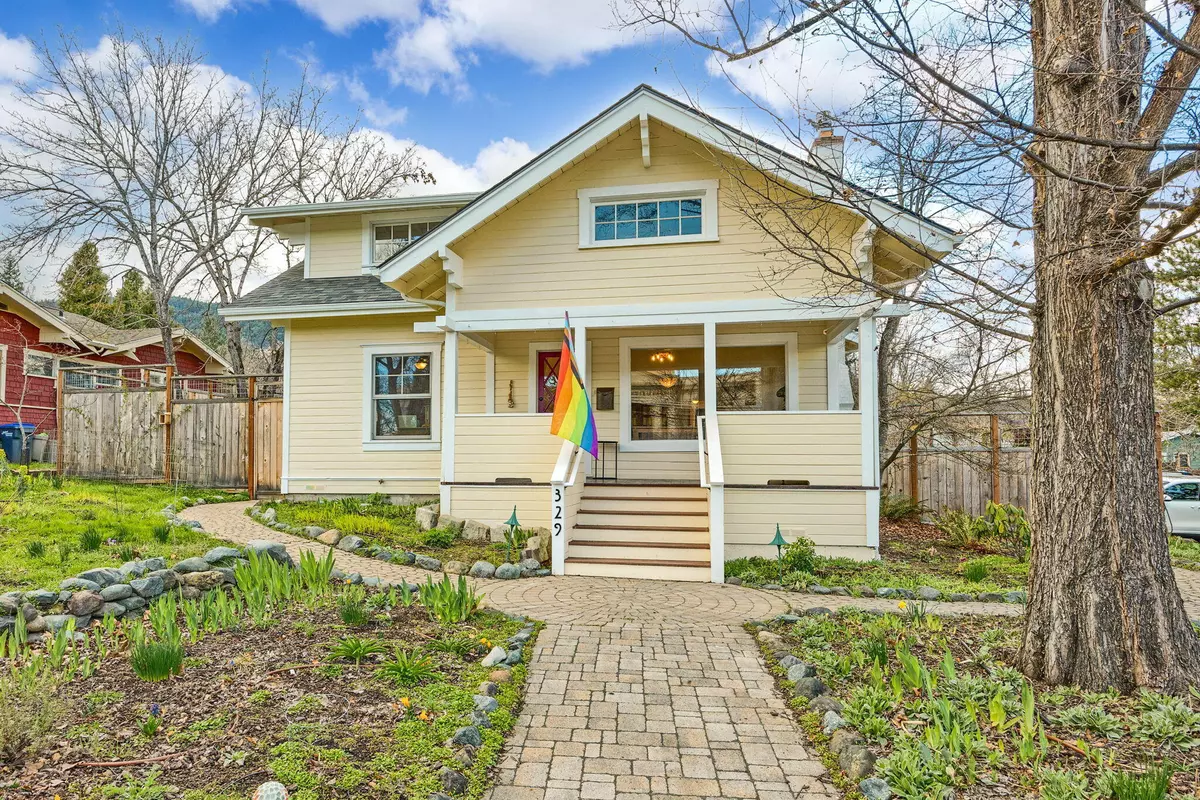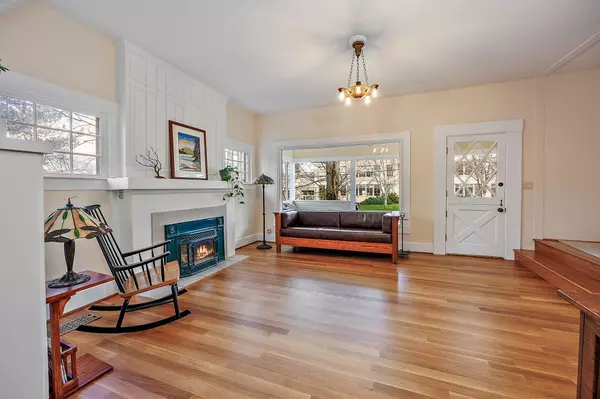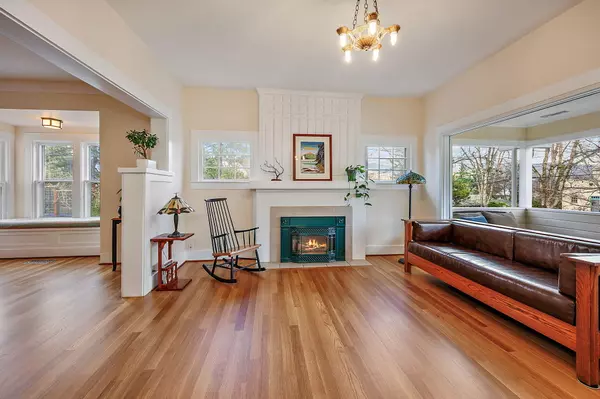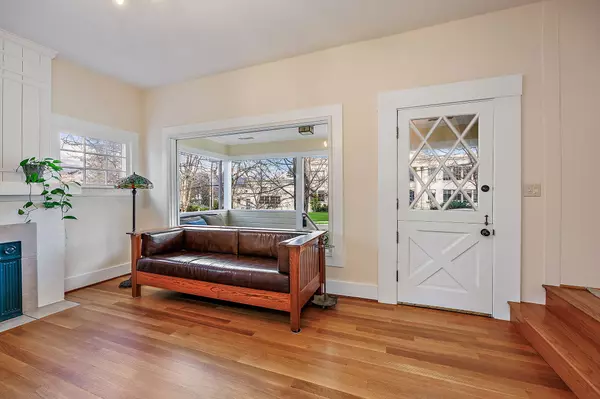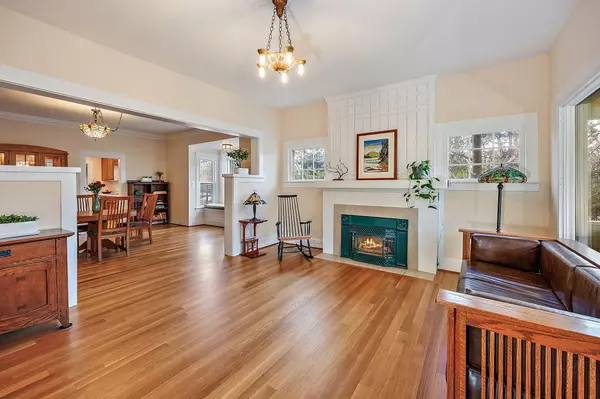$780,000
$750,000
4.0%For more information regarding the value of a property, please contact us for a free consultation.
329 Beach ST Ashland, OR 97520
4 Beds
3 Baths
2,500 SqFt
Key Details
Sold Price $780,000
Property Type Single Family Home
Sub Type Single Family Residence
Listing Status Sold
Purchase Type For Sale
Square Footage 2,500 sqft
Price per Sqft $312
Subdivision H.B. Carter Addition
MLS Listing ID 220175942
Sold Date 03/27/24
Style Craftsman
Bedrooms 4
Full Baths 3
Year Built 1900
Annual Tax Amount $4,907
Lot Size 10,018 Sqft
Acres 0.23
Lot Dimensions 0.23
Property Description
This 1900 craftsman home has been lovingly maintained over the years. A big, inviting front porch welcomes you to sit and enjoy the garden and neighborhood. The interior has a mixture of older features like built-in cabinets, claw foot tubs, and bay windows as well as modern upgrades like the ductless heating and heated bathroom floors upstairs. In addition to four bedrooms and 3 full baths, the home has an office, laundry room, breakfast nook, and big walk-in pantry.
The private and fenced backyard has a large deck for entertaining or relaxing, in addition to mature landscaping. Under the house in the basement you can see a sample of the foundation upgrades completed in 2015. The oversized one car garage has room for your vehicle and lots of storage, or a workshop.
There's nothing like being close to downtown Ashland, with access to all it has to offer, including shops, restaurants, and OSF's world class theater. Make an appointment to see it today!
Location
State OR
County Jackson
Community H.B. Carter Addition
Direction From Siskiyou, turn on Beach, house is at corner of Beach and Larkin Ln alley.
Rooms
Basement Exterior Entry, Partial, Unfinished
Interior
Interior Features Built-in Features, Ceiling Fan(s), Double Vanity, Dual Flush Toilet(s), Kitchen Island, Laminate Counters, Linen Closet, Pantry, Shower/Tub Combo, Tile Counters, Tile Shower
Heating Ductless, ENERGY STAR Qualified Equipment, Forced Air, Heat Pump, Natural Gas
Cooling Ductless, ENERGY STAR Qualified Equipment, Heat Pump
Fireplaces Type Gas, Insert, Living Room
Fireplace Yes
Window Features Aluminum Frames,Bay Window(s),Double Pane Windows,Garden Window(s),Storm Window(s),Vinyl Frames,Wood Frames
Exterior
Exterior Feature Deck, Rain Barrel/Cistern(s)
Parking Features Alley Access, Detached, Driveway, Garage Door Opener, Paver Block, Storage
Garage Spaces 1.0
Roof Type Composition,Membrane
Total Parking Spaces 1
Garage Yes
Building
Lot Description Drip System, Fenced, Garden, Landscaped, Level, Native Plants, Sprinkler Timer(s)
Entry Level Two
Foundation Block, Concrete Perimeter, Stemwall
Water Public
Architectural Style Craftsman
Structure Type Frame
New Construction No
Schools
High Schools Ashland High
Others
Senior Community No
Tax ID 10072241
Security Features Carbon Monoxide Detector(s),Smoke Detector(s)
Acceptable Financing Cash, Conventional, FHA, VA Loan
Listing Terms Cash, Conventional, FHA, VA Loan
Special Listing Condition Standard
Read Less
Want to know what your home might be worth? Contact us for a FREE valuation!

Our team is ready to help you sell your home for the highest possible price ASAP



