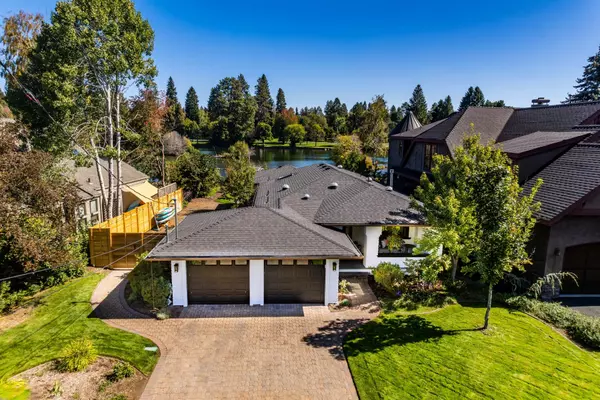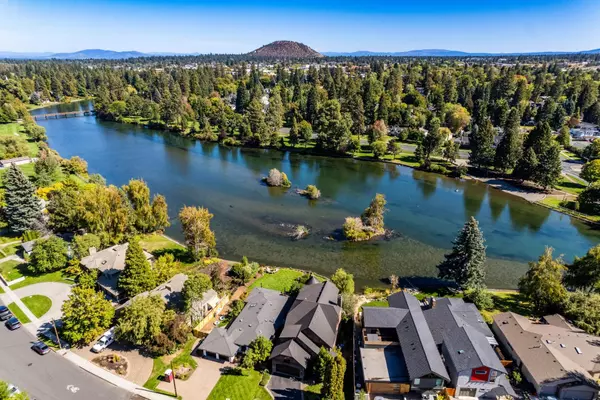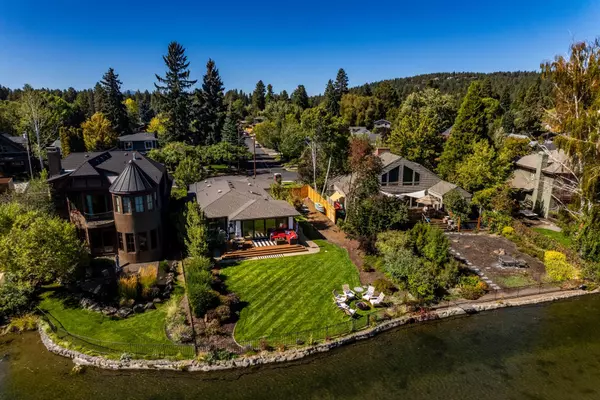$2,755,000
$2,750,000
0.2%For more information regarding the value of a property, please contact us for a free consultation.
826 Harmon BLVD Bend, OR 97703
3 Beds
2 Baths
1,548 SqFt
Key Details
Sold Price $2,755,000
Property Type Single Family Home
Sub Type Single Family Residence
Listing Status Sold
Purchase Type For Sale
Square Footage 1,548 sqft
Price per Sqft $1,779
Subdivision Boulevard
MLS Listing ID 220174675
Sold Date 03/26/24
Style Cottage/Bungalow,Craftsman,Northwest,Ranch,Traditional
Bedrooms 3
Full Baths 2
Year Built 1950
Annual Tax Amount $8,181
Lot Size 7,405 Sqft
Acres 0.17
Lot Dimensions 0.17
Property Description
Experience the magic of living on Mirror Pond! This meticulously remodeled property is move-in ready and boasts the most desired location overlooking Mirror Pond and Drake Park. Nestled in Bend's most coveted area. Enjoy the convenience of being within walking distance to downtown, Galveston, Newport Corridors, and the Old Mill. A one-of-a-kind property, this home features a sprawling, flat, and private yard right on the water. Imagine waking up to the serene beauty of Mirror Pond and ending your day with breathtaking sunsets over the water. This single-level home is designed with an open floor plan, seamlessly blending style and functionality. The spacious living area is perfect for entertaining, and the large windows showcase the picturesque views, creating an inviting and warm atmosphere. With 3 bedrooms and 2 bathrooms, this home provides comfort and privacy. The expansive, private yard offers an oasis in the heart of town. Don't miss this truly bespoke home.
Location
State OR
County Deschutes
Community Boulevard
Rooms
Basement Partial
Interior
Interior Features Breakfast Bar, Built-in Features, Ceiling Fan(s), Double Vanity, Granite Counters, Linen Closet, Open Floorplan, Primary Downstairs, Shower/Tub Combo, Stone Counters, Walk-In Closet(s)
Heating Forced Air, Natural Gas
Cooling Central Air
Fireplaces Type Gas, Great Room, Insert
Fireplace Yes
Window Features Double Pane Windows,Wood Frames
Exterior
Exterior Feature Deck, Patio
Parking Features Attached, Garage Door Opener, On Street, Paver Block
Garage Spaces 2.0
Community Features Park, Playground, Short Term Rentals Allowed
Waterfront Description Pond,Waterfront,Riverfront
Roof Type Composition
Total Parking Spaces 2
Garage Yes
Building
Lot Description Fenced, Landscaped, Level, Sprinkler Timer(s)
Entry Level One
Foundation Stemwall
Water Public
Architectural Style Cottage/Bungalow, Craftsman, Northwest, Ranch, Traditional
Structure Type Frame
New Construction No
Schools
High Schools Summit High
Others
Senior Community No
Tax ID 102636
Security Features Carbon Monoxide Detector(s),Smoke Detector(s)
Acceptable Financing Cash, Conventional, FHA
Listing Terms Cash, Conventional, FHA
Special Listing Condition Standard
Read Less
Want to know what your home might be worth? Contact us for a FREE valuation!

Our team is ready to help you sell your home for the highest possible price ASAP







