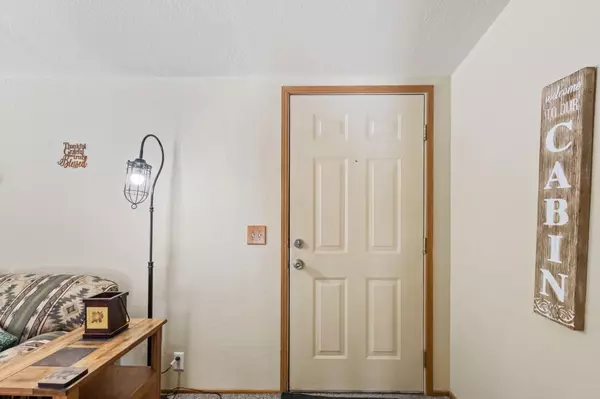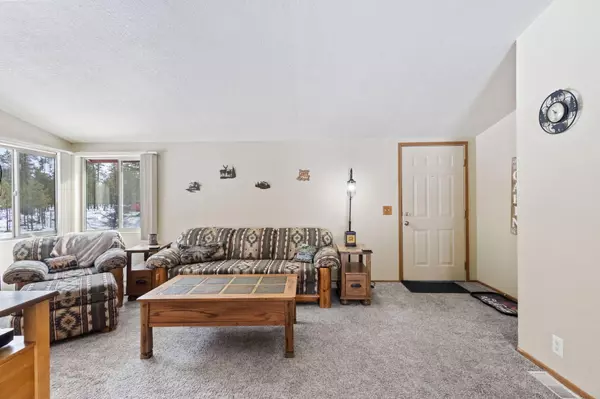$326,000
$315,000
3.5%For more information regarding the value of a property, please contact us for a free consultation.
145336 Birchwood RD La Pine, OR 97739
2 Beds
2 Baths
1,100 SqFt
Key Details
Sold Price $326,000
Property Type Manufactured Home
Sub Type Manufactured On Land
Listing Status Sold
Purchase Type For Sale
Square Footage 1,100 sqft
Price per Sqft $296
Subdivision Sun Forest Estates
MLS Listing ID 220176259
Sold Date 03/26/24
Style Ranch
Bedrooms 2
Full Baths 2
Year Built 1994
Annual Tax Amount $907
Lot Size 1.000 Acres
Acres 1.0
Lot Dimensions 1.0
Property Sub-Type Manufactured On Land
Property Description
Charming 2 bedroom manufactured home on a sprawling 1 acre lot! The vaulted ceilings, natural light & recent updates will welcome you as soon as you step inside! Stay cozy next to the wood stove & take advantage of the forest views from nearly every window. You won't be disappointed with the large master bedroom, dual closets & ensuite bathroom featuring a large soaking tub. Enjoy your summer evenings on the back deck or by the fire pit. The property also offers a two car garage, circle driveway & fenced area for your pets. Access to public land & recreation opportunities is just out the backdoor. Call today to schedule a showing!
Location
State OR
County Klamath
Community Sun Forest Estates
Direction From Hwy 97, E on Hwy 31, R on Sun Forest Dr, R on Birchwood Rd, Property on L
Rooms
Basement None
Interior
Interior Features Breakfast Bar, Fiberglass Stall Shower, Laminate Counters, Open Floorplan, Shower/Tub Combo, Vaulted Ceiling(s)
Heating Forced Air
Cooling None
Window Features Double Pane Windows,Vinyl Frames
Exterior
Exterior Feature Deck
Parking Features Attached, Driveway, Gravel
Garage Spaces 2.0
Community Features Access to Public Lands, Road Assessment
Roof Type Composition
Total Parking Spaces 2
Garage Yes
Building
Lot Description Fenced, Level, Wooded
Entry Level One
Foundation Block, Other
Water Well
Architectural Style Ranch
Structure Type Manufactured House
New Construction No
Schools
High Schools Check With District
Others
Senior Community No
Tax ID 139380
Security Features Carbon Monoxide Detector(s)
Acceptable Financing Cash, Conventional, FHA, VA Loan
Listing Terms Cash, Conventional, FHA, VA Loan
Special Listing Condition Standard
Read Less
Want to know what your home might be worth? Contact us for a FREE valuation!

Our team is ready to help you sell your home for the highest possible price ASAP






