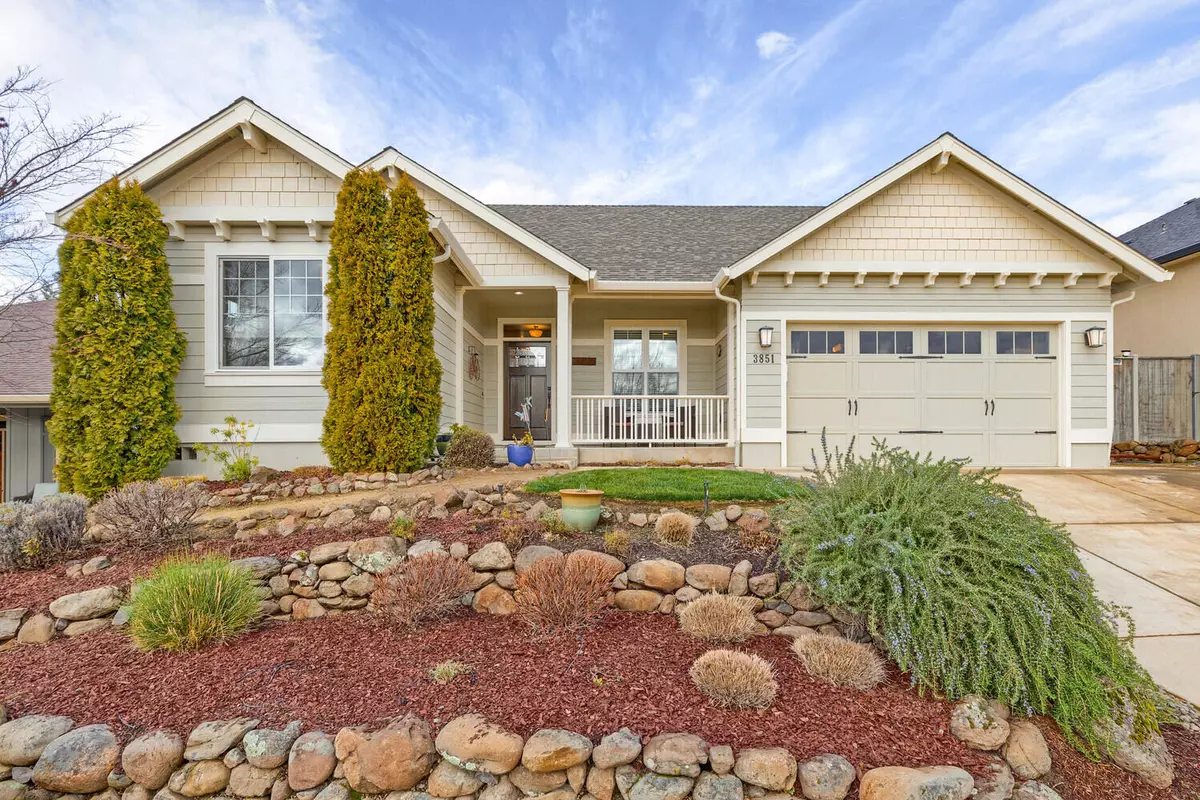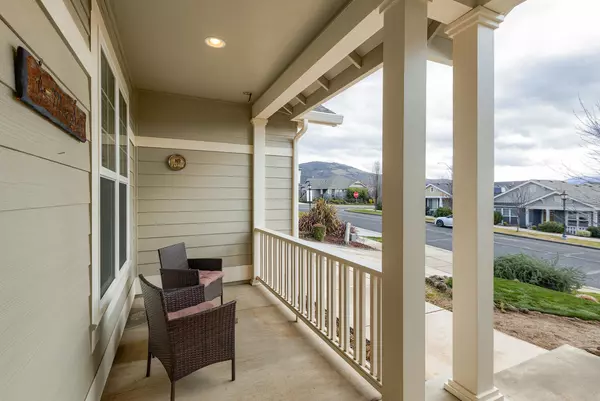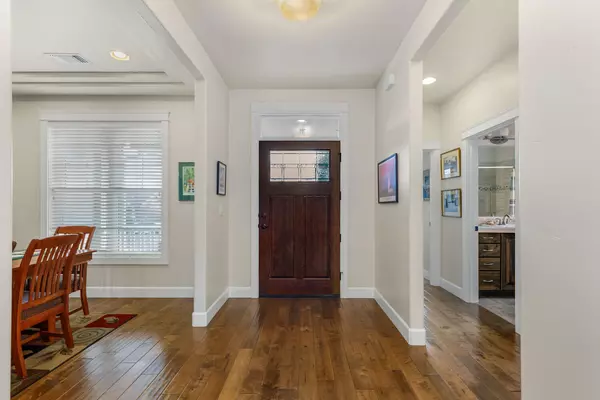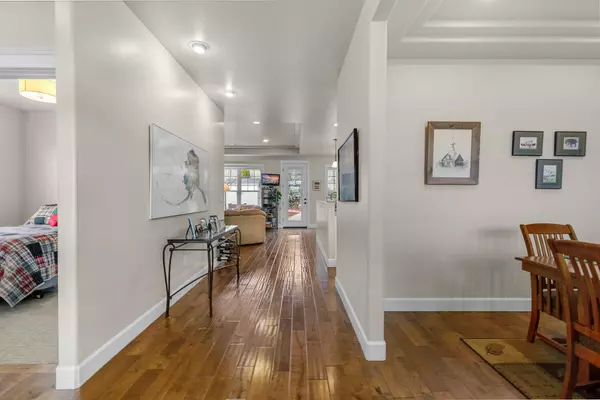$614,900
$614,900
For more information regarding the value of a property, please contact us for a free consultation.
3851 Calle Vista DR Medford, OR 97504
4 Beds
3 Baths
2,250 SqFt
Key Details
Sold Price $614,900
Property Type Single Family Home
Sub Type Single Family Residence
Listing Status Sold
Purchase Type For Sale
Square Footage 2,250 sqft
Price per Sqft $273
Subdivision Summerfield Subdivision
MLS Listing ID 220176325
Sold Date 03/25/24
Style Craftsman
Bedrooms 4
Full Baths 3
Year Built 2013
Annual Tax Amount $6,230
Lot Size 7,840 Sqft
Acres 0.18
Lot Dimensions 0.18
Property Sub-Type Single Family Residence
Property Description
Craftsman style Summerfield home with four bedrooms and three full baths. Separate dining area off of the entry could also be used as an office space. The primary suite and two bedrooms are located on the main level. Upstairs there is a large bedroom and full bath which could be a second primary suite. Open floor plan with split bedrooms. White painted cabinets, granite counters and double oven in the kitchen. The great room has gas fireplace, built-in cabinetry and coffered ceilings. Hardwood floors throughout main living areas. All tile bathrooms. Primary suite has double vanity, large walk-in shower, soaking tub and walk-in closet. The front porch has territorial views. The backyard has a covered patio, low maintenance landscaping, sitting area with pavers, and a nice outdoor shed. Located a few blocks from the Summerfield Neighborhood Park. Vacuum system, refrigerator, washer and dryer are included.
Location
State OR
County Jackson
Community Summerfield Subdivision
Direction North Phoenix Road to East on Calle Vista. Or, North Phoenix Road to East on Cherry Lane. Right on Lone Oak Drive. Right on Calle Vista Drive.
Interior
Interior Features Built-in Features, Central Vacuum, Double Vanity, Granite Counters, Linen Closet, Open Floorplan, Pantry, Primary Downstairs, Tile Counters, Tile Shower, Vaulted Ceiling(s), Walk-In Closet(s)
Heating ENERGY STAR Qualified Equipment, Forced Air, Natural Gas
Cooling Central Air, ENERGY STAR Qualified Equipment
Fireplaces Type Gas, Great Room
Fireplace Yes
Window Features Vinyl Frames
Exterior
Exterior Feature Patio
Parking Features Attached
Garage Spaces 2.0
Community Features Park, Pickleball Court(s), Playground, Sport Court
Roof Type Composition
Total Parking Spaces 2
Garage Yes
Building
Lot Description Fenced, Landscaped, Sprinkler Timer(s)
Entry Level Two
Foundation Concrete Perimeter
Builder Name Mahar Homes, Inc.
Water Public
Architectural Style Craftsman
Structure Type Frame
New Construction No
Schools
High Schools South Medford High
Others
Senior Community No
Tax ID 10988183
Acceptable Financing Cash, Conventional, VA Loan
Listing Terms Cash, Conventional, VA Loan
Special Listing Condition Standard
Read Less
Want to know what your home might be worth? Contact us for a FREE valuation!

Our team is ready to help you sell your home for the highest possible price ASAP






