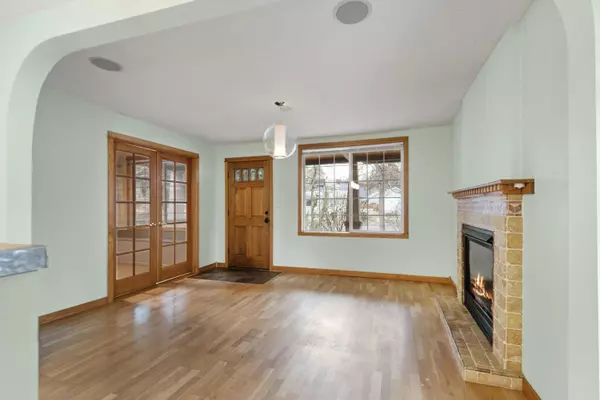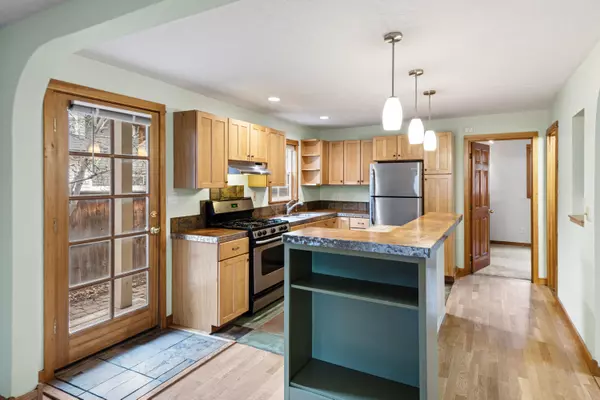$695,750
$649,500
7.1%For more information regarding the value of a property, please contact us for a free consultation.
870 12th ST Bend, OR 97703
2 Beds
2 Baths
936 SqFt
Key Details
Sold Price $695,750
Property Type Single Family Home
Sub Type Single Family Residence
Listing Status Sold
Purchase Type For Sale
Square Footage 936 sqft
Price per Sqft $743
Subdivision Boulevard
MLS Listing ID 220176749
Sold Date 03/21/24
Style Craftsman
Bedrooms 2
Full Baths 2
Year Built 1928
Annual Tax Amount $1,973
Lot Size 4,791 Sqft
Acres 0.11
Lot Dimensions 0.11
Property Description
Northwest Craftsman-style, single-level home with RV parking located right in the heart of Bend's west side! If you're talking about location, it really doesn't get any better than this! This home features vinyl windows with solid wood trim, tile and hardwood flooring, tile shower and tub, tile flooring and countertops in the bathrooms, stainless steel appliances and upgraded countertops. The home also features an open great room floor plan with dining room that could be used as additional living space, a cozy gas fireplace with custom tile surround, solid wood doors and updated light fixtures. The second bedroom has French doors and could be used as office space. Outside features a large alley-access RV parking area, water feature and small pond, wraparound paver patio, raised and irrigated garden beds, storage shed and solar panels to help offset the electric bills. All this and so much more close to downtown, Newport Market and all the west side has to offer!
Location
State OR
County Deschutes
Community Boulevard
Rooms
Basement None
Interior
Interior Features Breakfast Bar, Ceiling Fan(s), Laminate Counters, Primary Downstairs, Shower/Tub Combo, Tile Shower
Heating Electric, Other
Cooling None
Fireplaces Type Gas, Great Room
Fireplace Yes
Window Features Vinyl Frames
Exterior
Garage Alley Access, Gated, No Garage, On Street, RV Access/Parking
Roof Type Composition
Garage No
Building
Lot Description Fenced, Landscaped, Sprinkler Timer(s), Sprinklers In Front, Sprinklers In Rear
Entry Level One
Foundation Stemwall
Water Public
Architectural Style Craftsman
Structure Type Frame
New Construction No
Schools
High Schools Summit High
Others
Senior Community No
Tax ID 102663
Acceptable Financing Cash, Conventional
Listing Terms Cash, Conventional
Special Listing Condition Standard
Read Less
Want to know what your home might be worth? Contact us for a FREE valuation!

Our team is ready to help you sell your home for the highest possible price ASAP







