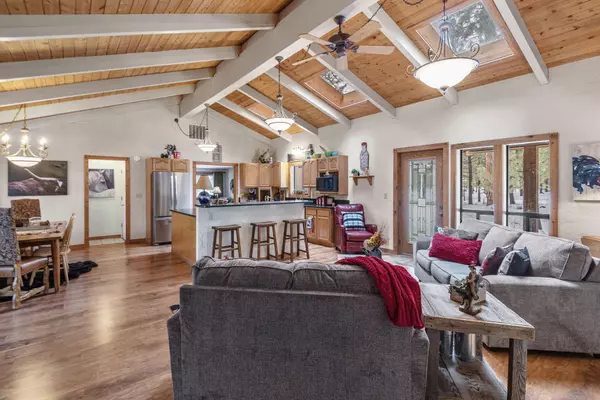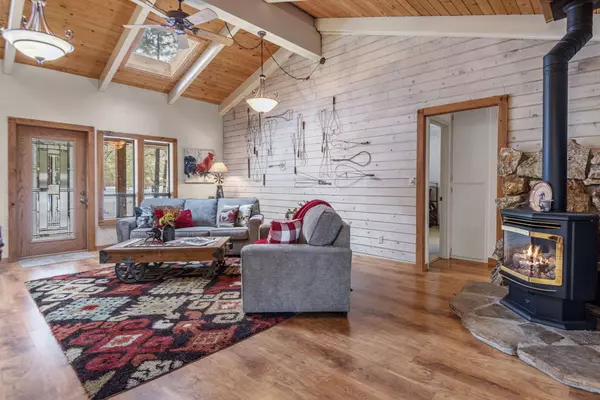$732,000
$725,000
1.0%For more information regarding the value of a property, please contact us for a free consultation.
69425 Lasso Sisters, OR 97759
3 Beds
3 Baths
2,216 SqFt
Key Details
Sold Price $732,000
Property Type Single Family Home
Sub Type Single Family Residence
Listing Status Sold
Purchase Type For Sale
Square Footage 2,216 sqft
Price per Sqft $330
Subdivision Tollgate
MLS Listing ID 220177350
Sold Date 03/20/24
Style Cottage/Bungalow,Northwest,Ranch
Bedrooms 3
Full Baths 3
HOA Fees $317
Year Built 1978
Annual Tax Amount $4,592
Lot Size 0.630 Acres
Acres 0.63
Lot Dimensions 0.63
Property Sub-Type Single Family Residence
Property Description
Country living at its best! Charming one story home in the much coveted neighborhood of Tollgate, 5 min from the unique Western town of Sisters. Make it your primary residence or 2nd home, Short Term Rentals are permitted w/ HOA approval, Large corner lot, .63 acres w/ a spacious private backyard area. The Great Rm has a vaulted, wood paneled ceiling w/ beams, a propane stove for cool days & a slider to the large back deck. The Chef's kitchen has honed granite counters, SS appliances and a breakfast bar w/ room for 3-4 stools. Off the kitchen, you'll find the Family Rm w/ a woodburning stone fireplace & hearth. Mud rm provides ample space for all your clothing, shoes and gear. Master bedroom has a door to the deck and lovely bathrm. Down the hallway, there's two more bedrooms and a bathrm. Backyard is fenced and also has a shed. Make plans for your Spring, Summer and Fall parties on the back deck. Tollgate amenities include a clubhouse, pool, paths & pickleball/tennis cts.
Location
State OR
County Deschutes
Community Tollgate
Direction West of Sisters, use GPS.
Rooms
Basement None
Interior
Interior Features Breakfast Bar, Ceiling Fan(s), Fiberglass Stall Shower, Granite Counters, Kitchen Island, Linen Closet, Open Floorplan, Primary Downstairs, Shower/Tub Combo, Spa/Hot Tub, Tile Counters, Vaulted Ceiling(s)
Heating Electric, Forced Air, Heat Pump, Propane, Wood
Cooling Heat Pump
Fireplaces Type Propane, Wood Burning
Fireplace Yes
Window Features Aluminum Frames,Double Pane Windows
Exterior
Exterior Feature Deck, Spa/Hot Tub
Parking Features Asphalt, Attached, Driveway, RV Access/Parking
Garage Spaces 2.0
Community Features Access to Public Lands, Pickleball Court(s), Short Term Rentals Allowed, Tennis Court(s), Trail(s)
Amenities Available Clubhouse, Firewise Certification, Pickleball Court(s), Pool, Snow Removal, Tennis Court(s), Trail(s)
Roof Type Composition
Total Parking Spaces 2
Garage Yes
Building
Lot Description Corner Lot, Fenced, Landscaped, Sprinklers In Rear
Entry Level One
Foundation Stemwall
Water Backflow Domestic, Private
Architectural Style Cottage/Bungalow, Northwest, Ranch
Structure Type Frame
New Construction No
Schools
High Schools Sisters High
Others
Senior Community No
Tax ID 135316
Acceptable Financing Cash, Conventional, FHA, FMHA, USDA Loan, VA Loan
Listing Terms Cash, Conventional, FHA, FMHA, USDA Loan, VA Loan
Special Listing Condition Standard
Read Less
Want to know what your home might be worth? Contact us for a FREE valuation!

Our team is ready to help you sell your home for the highest possible price ASAP






