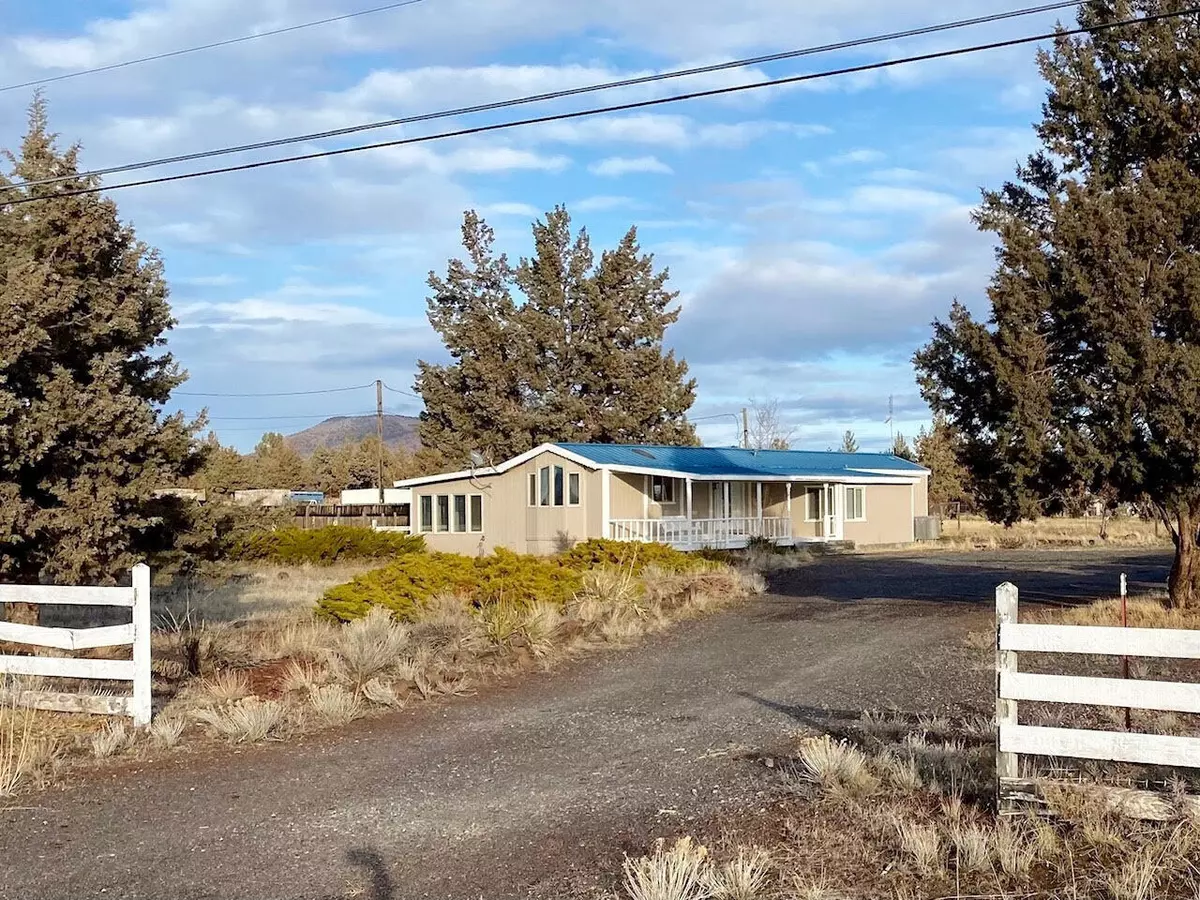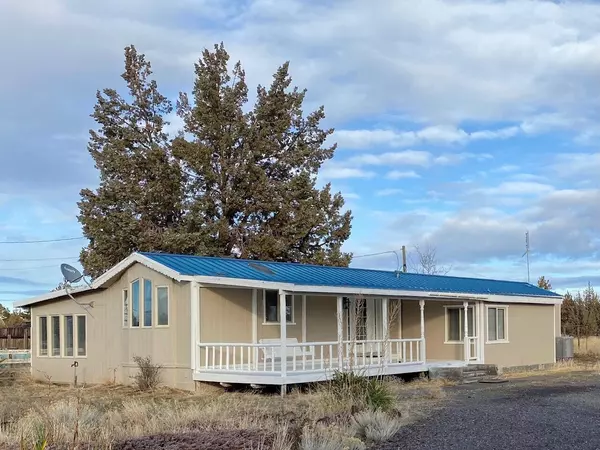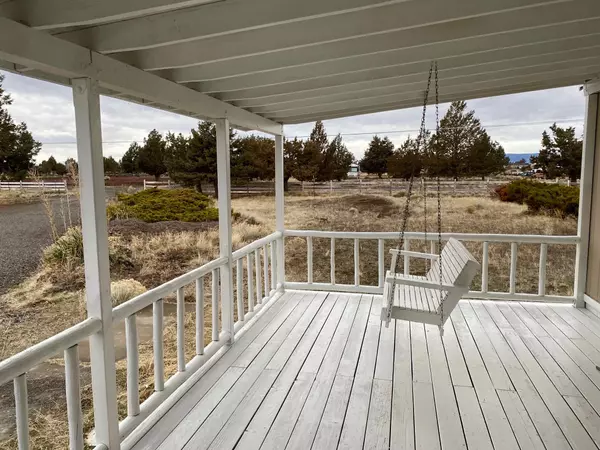$366,000
$385,000
4.9%For more information regarding the value of a property, please contact us for a free consultation.
13829 Prairie RD Terrebonne, OR 97760
3 Beds
2 Baths
1,452 SqFt
Key Details
Sold Price $366,000
Property Type Manufactured Home
Sub Type Manufactured On Land
Listing Status Sold
Purchase Type For Sale
Square Footage 1,452 sqft
Price per Sqft $252
Subdivision Crr 3
MLS Listing ID 220176399
Sold Date 03/20/24
Style Ranch
Bedrooms 3
Full Baths 2
HOA Fees $560
Year Built 1987
Annual Tax Amount $2,296
Lot Size 2.560 Acres
Acres 2.56
Lot Dimensions 2.56
Property Description
Beautifully updated and remodeled home in Crooked River Ranch with fantastic panoramic views bring the gorgeous Cascade Mountain peaks into your living room, kitchen or front porch swing. Rich pine cupboards and large moveable island provide abundant storage and warm country charm to the kitchen, open to the breakfast bar and dining area. Electric forced-air furnace and new updated heat pump keep you cozy inside while the plentiful windows bring the outside in with clear views of the peaks. Your spacious privacy fenced back yard includes a large back porch off the living room and trellis patio entertaining space. Mature juniper trees and native landscape adorn the cross-fenced 2.56 acres of flat, usable and rock-cleared land with plenty of room for your horses. 1440sf insulated shop with concrete floor, power and water for RV hookup. Shop has separate semi-finished space and loft storage area. Crooked River Ranch offers many resort amenities and close to many high desert adventures.
Location
State OR
County Jefferson
Community Crr 3
Rooms
Basement None
Interior
Interior Features Breakfast Bar, Built-in Features, Ceiling Fan(s), Fiberglass Stall Shower, Kitchen Island, Linen Closet, Pantry, Primary Downstairs, Shower/Tub Combo
Heating Electric, Forced Air, Heat Pump
Cooling Heat Pump
Window Features Double Pane Windows,Skylight(s)
Exterior
Exterior Feature Deck, Patio, RV Hookup
Parking Features Driveway, Gravel, RV Access/Parking
Amenities Available Clubhouse, Fitness Center, Golf Course, Landscaping, Park, Pickleball Court(s), Playground, Pool, Resort Community, Restaurant, Snow Removal, Stable(s), Tennis Court(s), Trail(s), Trash, Water
Roof Type Metal
Garage No
Building
Lot Description Fenced, Level, Pasture, Sprinklers In Rear
Entry Level One
Foundation Concrete Perimeter, Pillar/Post/Pier
Water Public
Architectural Style Ranch
Structure Type Frame,Manufactured House
New Construction No
Schools
High Schools Redmond High
Others
Senior Community No
Tax ID 6399
Security Features Carbon Monoxide Detector(s),Smoke Detector(s)
Acceptable Financing Cash, Conventional, VA Loan
Listing Terms Cash, Conventional, VA Loan
Special Listing Condition Standard
Read Less
Want to know what your home might be worth? Contact us for a FREE valuation!

Our team is ready to help you sell your home for the highest possible price ASAP







