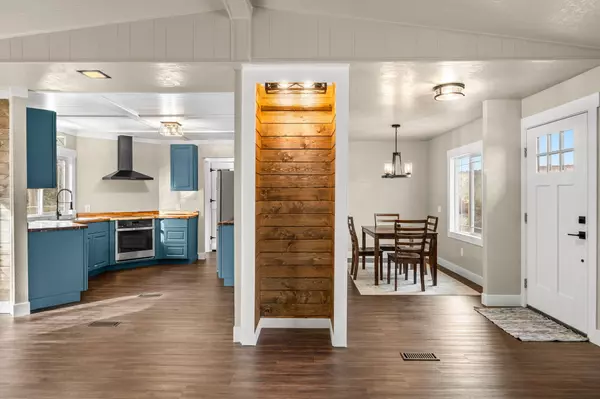$390,000
$396,900
1.7%For more information regarding the value of a property, please contact us for a free consultation.
11658 Horny Hollow TRL Terrebonne, OR 97760
3 Beds
2 Baths
1,440 SqFt
Key Details
Sold Price $390,000
Property Type Manufactured Home
Sub Type Manufactured On Land
Listing Status Sold
Purchase Type For Sale
Square Footage 1,440 sqft
Price per Sqft $270
Subdivision Crr
MLS Listing ID 220176417
Sold Date 03/15/24
Style Ranch
Bedrooms 3
Full Baths 2
HOA Fees $280
Year Built 1978
Annual Tax Amount $1,671
Lot Size 6.150 Acres
Acres 6.15
Lot Dimensions 6.15
Property Sub-Type Manufactured On Land
Property Description
Fully renovated!!! Sweeping canyon ridge views from this cozy 1440sqft home on 6+ acres. Spacious primary boasts walk-in closet, new step-in shower & glass door, double vanity w/ stone top, & alcove for shelving or storage cabinet. Vaulted ceilings tower over the bright & open living room. Kitchen inclds. new cabinets, butcher block counters, brand new SS dishwasher & built-in oven, stunning glass cooktop, & range hood. Pantry off the kitchen, opposite the laundry room with back-yard access. Hall bath inclds. new shower/tub & vanity with stone top. Second and third bedrooms at the far end of the home for peace and quiet. NEW since 2022: Drywalled interior, heat pump, water heater, 30-year roof, interior/exterior paint, rear decks, exterior & interior doors, all windows, glass slider, plush carpet in bedrooms, luxury vinyl plank throughout, plumbing fixtures, light fixtures & MORE! Room for garage or shop & partial fencing in place for animals. Property greens up in spring!!
Location
State OR
County Jefferson
Community Crr
Direction From Hwy 97, turn onto Lower Bridge, right onto 43rd, left onto Chinook, continue onto Horny Hollow Trail, property will be on left.
Interior
Interior Features Double Vanity, Fiberglass Stall Shower, Linen Closet, Open Floorplan, Pantry, Primary Downstairs, Shower/Tub Combo, Stone Counters, Vaulted Ceiling(s), Walk-In Closet(s)
Heating Electric, Forced Air, Heat Pump
Cooling Central Air, Heat Pump
Window Features Double Pane Windows,Vinyl Frames
Exterior
Exterior Feature Deck
Parking Features Driveway, Gravel, No Garage, RV Access/Parking
Community Features Access to Public Lands, Park, Playground, Sport Court, Trail(s)
Amenities Available Golf Course, Pickleball Court(s), Pool, Snow Removal, Tennis Court(s)
Roof Type Composition
Garage No
Building
Lot Description Native Plants, Sloped
Entry Level One
Foundation Pillar/Post/Pier
Water Public
Architectural Style Ranch
Structure Type Manufactured House
New Construction No
Schools
High Schools Redmond High
Others
Senior Community No
Tax ID 5903
Security Features Smoke Detector(s)
Acceptable Financing Cash, Conventional, VA Loan
Listing Terms Cash, Conventional, VA Loan
Special Listing Condition Standard
Read Less
Want to know what your home might be worth? Contact us for a FREE valuation!

Our team is ready to help you sell your home for the highest possible price ASAP






