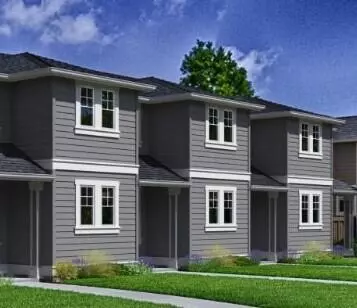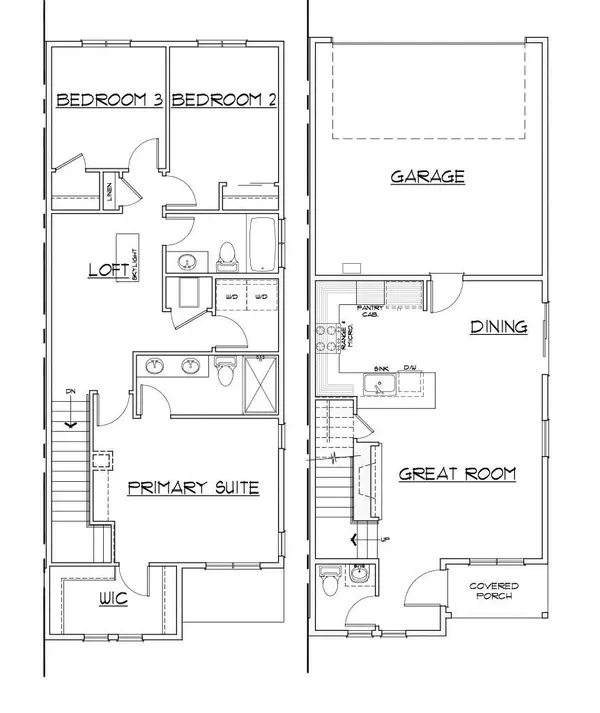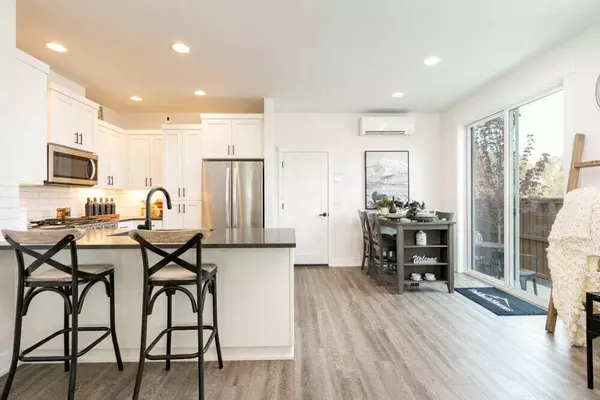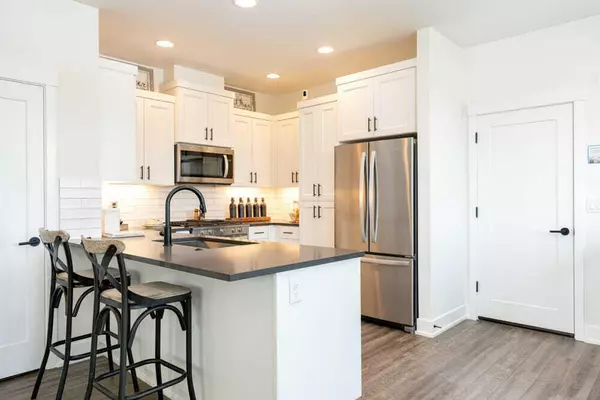$1,328,000
$1,375,000
3.4%For more information regarding the value of a property, please contact us for a free consultation.
3070 Terreo PL Bend, OR 97701
4,350 SqFt
Key Details
Sold Price $1,328,000
Property Type Multi-Family
Sub Type Triplex
Listing Status Sold
Purchase Type For Sale
Square Footage 4,350 sqft
Price per Sqft $305
Subdivision Petrosa
MLS Listing ID 220173800
Sold Date 03/15/24
Style Contemporary,Cottage/Bungalow
HOA Fees $461
Year Built 2024
Lot Size 6,098 Sqft
Acres 0.14
Lot Dimensions 0.14
Property Description
Investor READY to rent!!! Homesite #46 - Three 1450 sf Parkside townhomes on one tax lot for investment only. Two end units have fenced side yards. Built by award-winning Pahlisch Homes in our Petrosa Community in NE Bend OR. You will love the open concept kitchen/dining/great room with cozy gas fireplace and light/bright loft with skylight or windows! Quality finishes include: 6 inch baseboards, stained cabinets, Quartz counters throughout, stainless steel appliances, luxury laminate plank flooring throughout main floor, bathrooms and laundry AND much more! Double wall construction for added insulation, LP siding and gutters. Front yard landscaping and AC included. Homeowners and residents here will have access to a full spectrum of private recreational amenities including swimming pools, parks, green spaces,and trail system. Great 1031 opportunity!!!
Location
State OR
County Deschutes
Community Petrosa
Direction Entrance located off of the roundabout at Butler Market and Eagle. Head north on Eagle and turn left at Boulder Creek. Sales office located the community amenity corner.
Rooms
Basement None
Interior
Interior Features Breakfast Bar, Ceiling Fan(s), Fiberglass Stall Shower, Linen Closet, Shower/Tub Combo, Smart Locks, Smart Thermostat
Heating Forced Air, Natural Gas
Cooling Central Air, Whole House Fan
Fireplaces Type Gas, Great Room
Fireplace Yes
Window Features Double Pane Windows,ENERGY STAR Qualified Windows,Skylight(s),Vinyl Frames
Exterior
Exterior Feature Patio
Parking Features Alley Access, Attached, Concrete, Driveway, Garage Door Opener
Community Features Gas Available, Park, Playground, Trail(s)
Amenities Available Clubhouse, Fitness Center, Landscaping, Park, Pool, Snow Removal, Trail(s)
Roof Type Composition
Accessibility Smart Technology
Building
Lot Description Corner Lot, Drip System, Landscaped, Sprinklers In Front
Entry Level Two
Foundation Concrete Perimeter, Stemwall
Builder Name Pahlisch Homes Inc.
Water Public
Architectural Style Contemporary, Cottage/Bungalow
Structure Type Double Wall/Staggered Stud,Frame
New Construction Yes
Schools
High Schools Mountain View Sr High
Others
Senior Community No
Tax ID 283165
Security Features Carbon Monoxide Detector(s),Smoke Detector(s)
Acceptable Financing Conventional
Listing Terms Conventional
Special Listing Condition Standard
Read Less
Want to know what your home might be worth? Contact us for a FREE valuation!

Our team is ready to help you sell your home for the highest possible price ASAP







