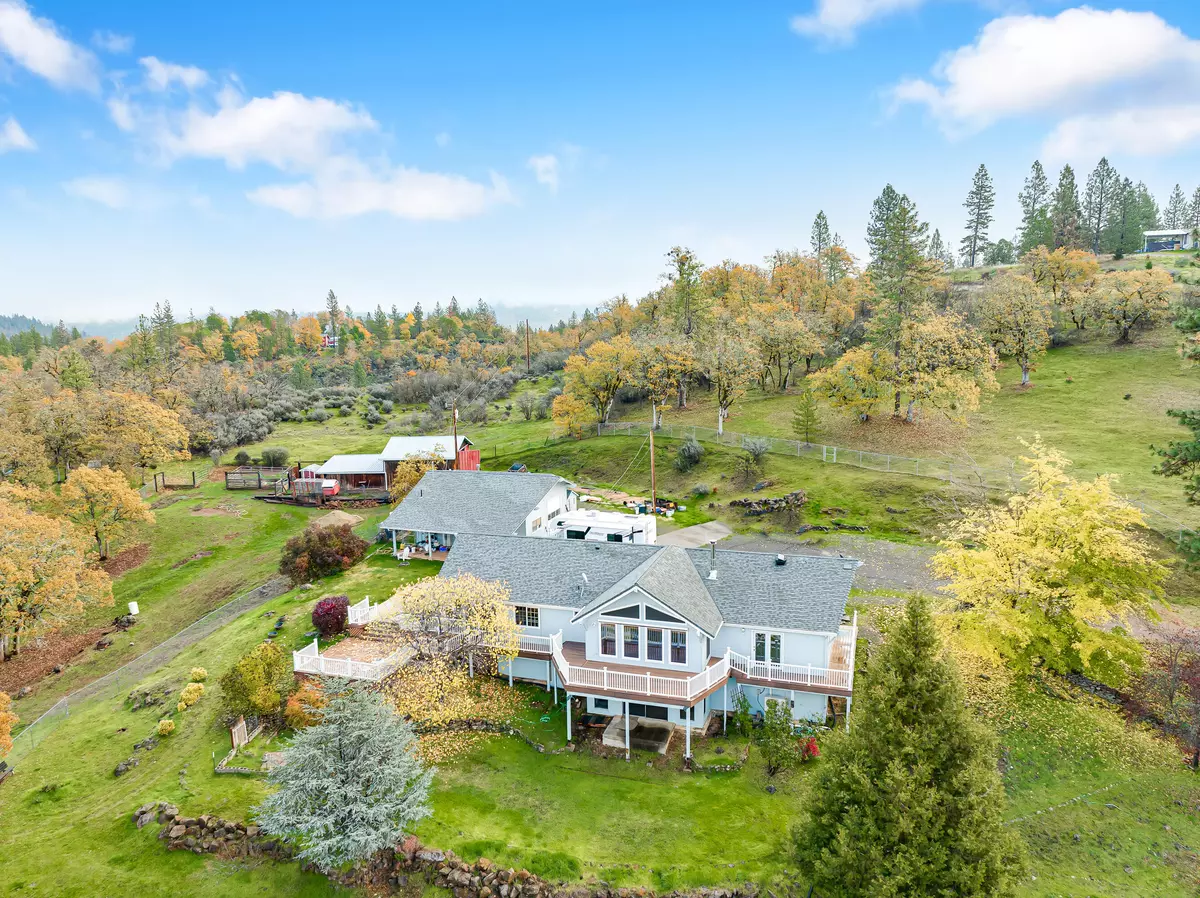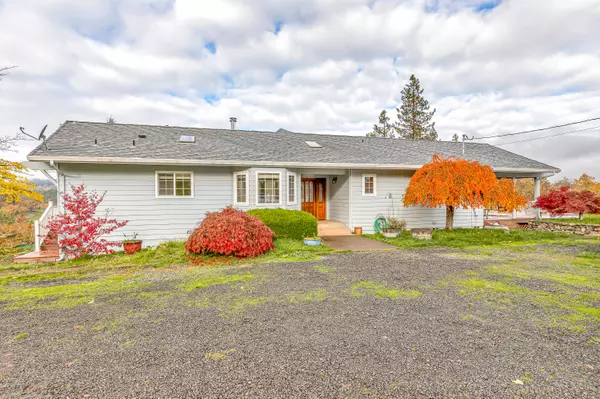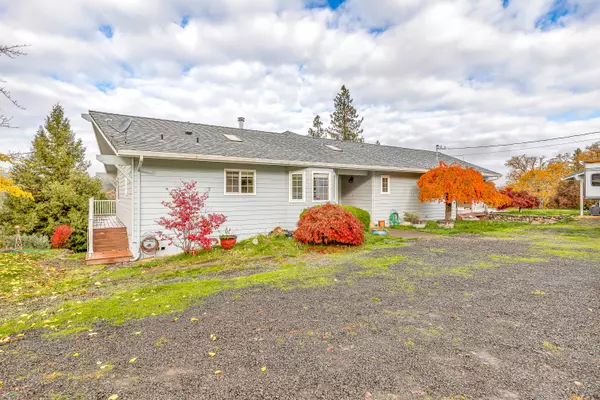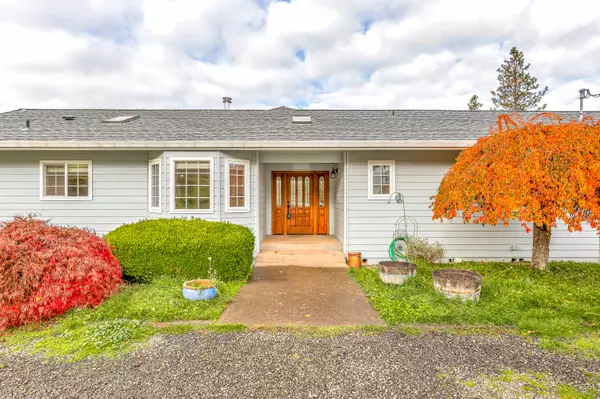$695,000
$699,000
0.6%For more information regarding the value of a property, please contact us for a free consultation.
7938 Butte Falls HWY Eagle Point, OR 97524
3 Beds
2 Baths
2,633 SqFt
Key Details
Sold Price $695,000
Property Type Single Family Home
Sub Type Single Family Residence
Listing Status Sold
Purchase Type For Sale
Square Footage 2,633 sqft
Price per Sqft $263
MLS Listing ID 220173529
Sold Date 03/15/24
Style Craftsman,Ranch
Bedrooms 3
Full Baths 2
Year Built 1990
Annual Tax Amount $2,513
Lot Size 19.270 Acres
Acres 19.27
Lot Dimensions 19.27
Property Description
Top of the world views! This wonderful home is spacious and yet warm! The soaring ceilings in the living room which also has floor to ceiling windows. All rooms have Mitsubishi ductless heat/ac units. Almost 20 gated acres and complete privacy. The property backs up to BLM. A great 4H property with chicken coops, a paddock (previously lived in by llamas) sheds, oversize garage with a half bath. The driveway is well maintained and is graveled for easy travel in winter. Lots of updates to house and property. Wonderfully maintained. Home warranty is included.
Location
State OR
County Jackson
Direction Hwy 62 to R on Butte Falls Hwy. Sign on R Past 7 mile marker before Derby.
Rooms
Basement Daylight, Finished
Interior
Interior Features Ceiling Fan(s), Granite Counters, Linen Closet, Pantry, Primary Downstairs, Shower/Tub Combo, Vaulted Ceiling(s)
Heating Ductless, Wood
Cooling Ductless
Fireplaces Type Living Room, Wood Burning
Fireplace Yes
Window Features Double Pane Windows,Vinyl Frames
Exterior
Exterior Feature Deck, Patio
Parking Features Detached, Driveway, Gated, Gravel, RV Access/Parking, RV Garage, Workshop in Garage
Garage Spaces 4.0
Roof Type Composition
Total Parking Spaces 4
Garage Yes
Building
Lot Description Adjoins Public Lands, Garden, Landscaped, Level, Native Plants, Sloped
Entry Level Two,Multi/Split
Foundation Concrete Perimeter, Slab, Stemwall
Water Well
Architectural Style Craftsman, Ranch
Structure Type Frame
New Construction No
Schools
High Schools Check With District
Others
Senior Community No
Tax ID 10642394
Security Features Carbon Monoxide Detector(s),Smoke Detector(s)
Acceptable Financing Cash, Conventional, FHA, Owner Will Carry, USDA Loan, VA Loan
Listing Terms Cash, Conventional, FHA, Owner Will Carry, USDA Loan, VA Loan
Special Listing Condition Standard
Read Less
Want to know what your home might be worth? Contact us for a FREE valuation!

Our team is ready to help you sell your home for the highest possible price ASAP







