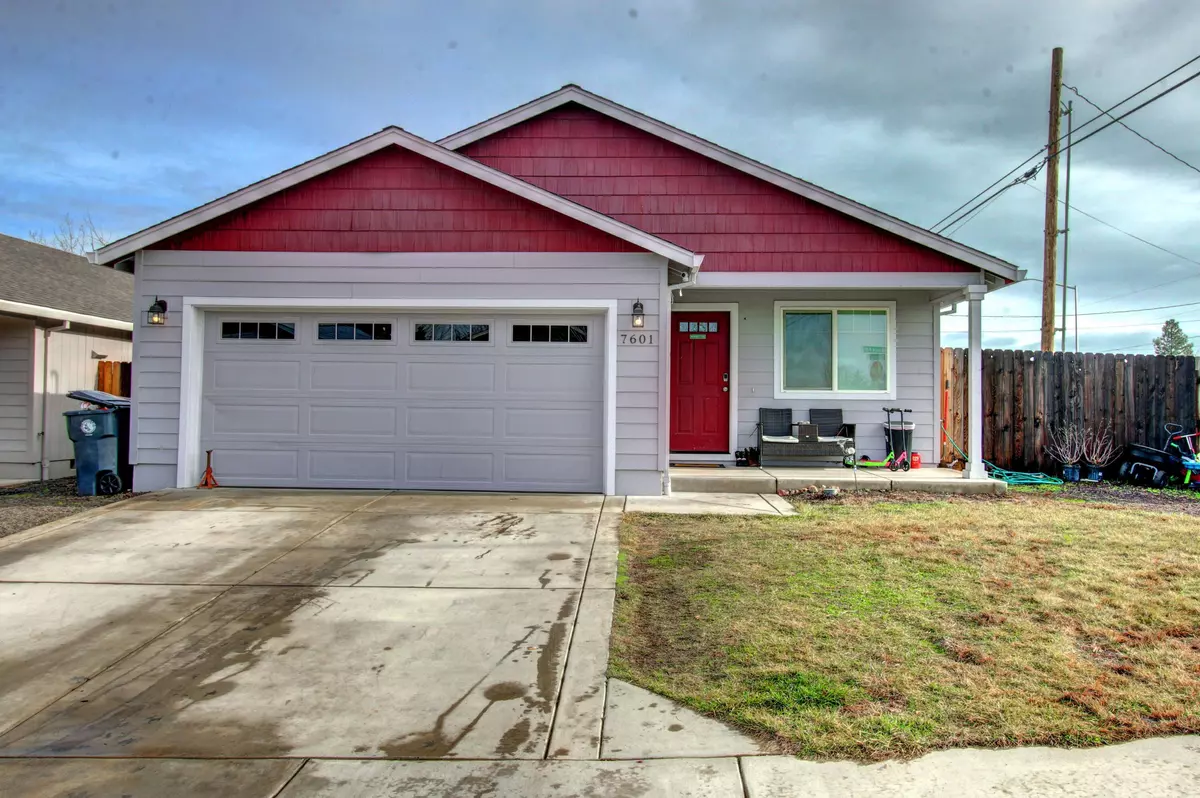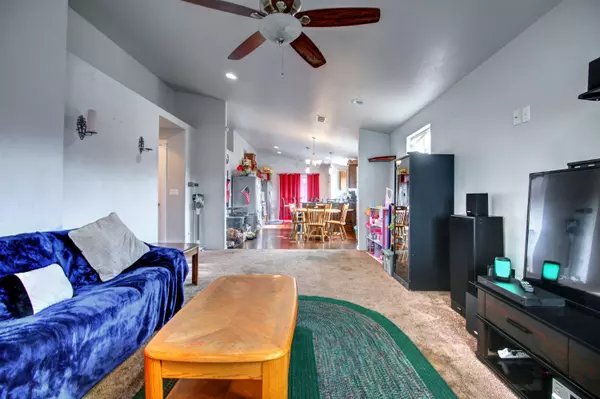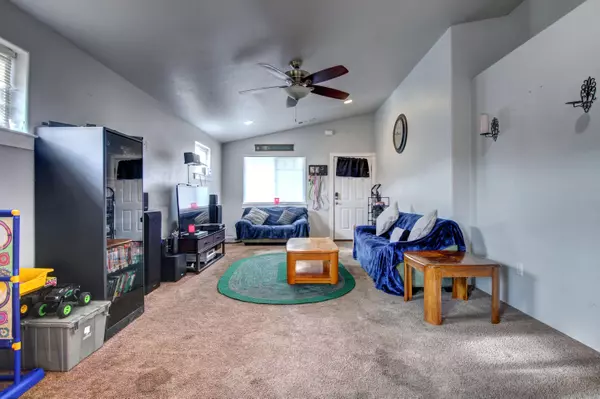$325,000
$319,900
1.6%For more information regarding the value of a property, please contact us for a free consultation.
7601 Saddlebrook WAY White City, OR 97503
3 Beds
2 Baths
1,411 SqFt
Key Details
Sold Price $325,000
Property Type Single Family Home
Sub Type Single Family Residence
Listing Status Sold
Purchase Type For Sale
Square Footage 1,411 sqft
Price per Sqft $230
Subdivision Saddlebrook Meadows
MLS Listing ID 220175807
Sold Date 03/12/24
Style Contemporary,Traditional
Bedrooms 3
Full Baths 2
Year Built 2016
Annual Tax Amount $2,450
Lot Size 5,662 Sqft
Acres 0.13
Lot Dimensions 0.13
Property Sub-Type Single Family Residence
Property Description
Excellent neighborhood! Newer house with large fenced back yard perfect first-time home or investor. Wonderful open floorplan boasting vaulted ceilings, granite countertops, laminate floors, custom cabinets, upgraded lighting features including under cabinet, plant shelf, can lighting, and pendant lighting, plug-ins strategically placed for Christmas lighting and other outdoor lighting, and a gas hookup on the back patio for BBQ, and a large covered back porch. The kitchen is large and offers tons of cabinets for storage, breakfast bar, stainless steel oven & dishwasher and convenient pantry. Master suite has large walk-in closet, coffered ceilings and walk in shower. Front and back yards have covered patios, are fully landscaped with timed sprinklers, backyard fully fenced for pets, children, and privacy. Minutes to medford and close to school and parks. Bring your clients, they will love it!
Location
State OR
County Jackson
Community Saddlebrook Meadows
Direction N on Hwy 62 RT Hwy 140, LT on Lakeview, RT on Antelope Rd, LT on Saddlebrook home is on RT
Rooms
Basement None
Interior
Interior Features Ceiling Fan(s), Primary Downstairs, Vaulted Ceiling(s), Walk-In Closet(s)
Heating Heat Pump, Natural Gas
Cooling Central Air
Window Features Double Pane Windows
Exterior
Exterior Feature Patio
Parking Features Attached
Garage Spaces 2.0
Roof Type Composition
Total Parking Spaces 2
Garage Yes
Building
Lot Description Fenced, Landscaped
Entry Level One
Foundation Concrete Perimeter
Water Public
Architectural Style Contemporary, Traditional
Structure Type Frame
New Construction No
Schools
High Schools Eagle Point High
Others
Senior Community No
Tax ID 11001688
Security Features Carbon Monoxide Detector(s),Smoke Detector(s)
Acceptable Financing Cash, Conventional, FHA, VA Loan
Listing Terms Cash, Conventional, FHA, VA Loan
Special Listing Condition Standard
Read Less
Want to know what your home might be worth? Contact us for a FREE valuation!

Our team is ready to help you sell your home for the highest possible price ASAP






