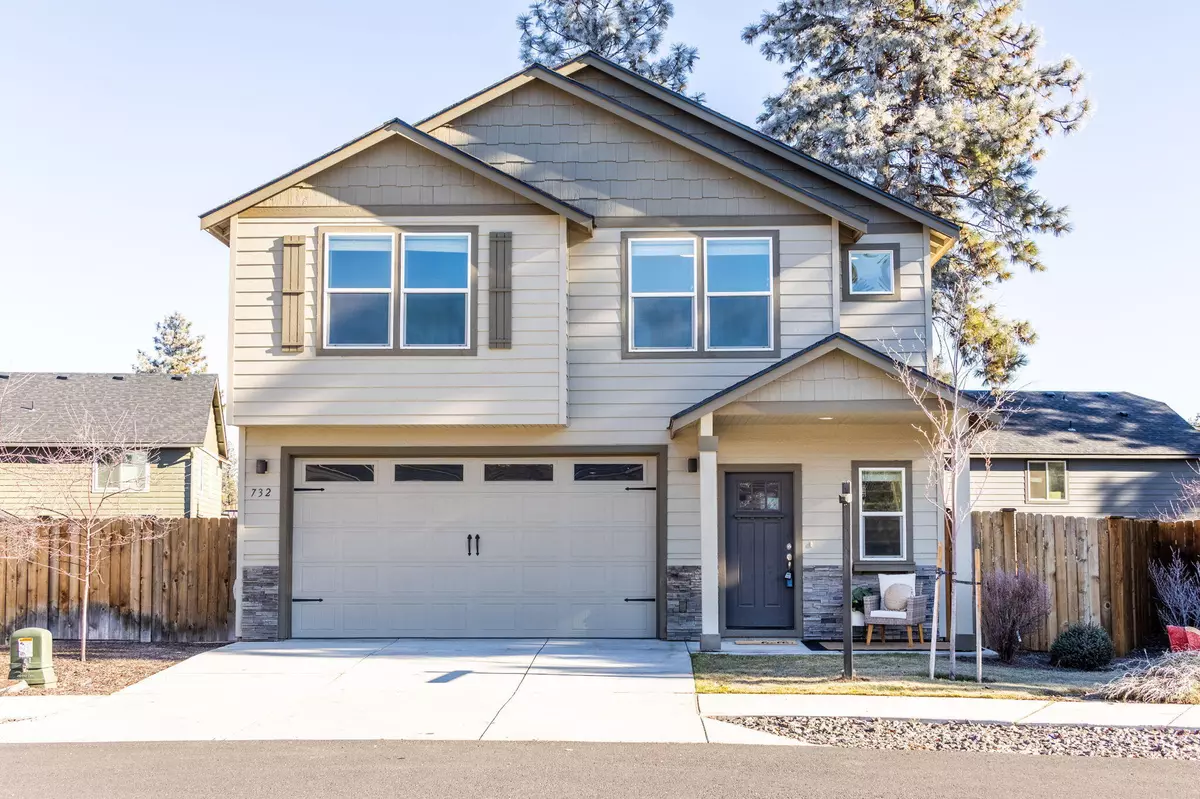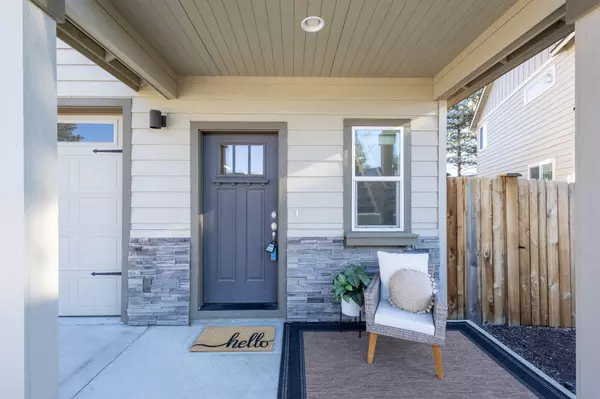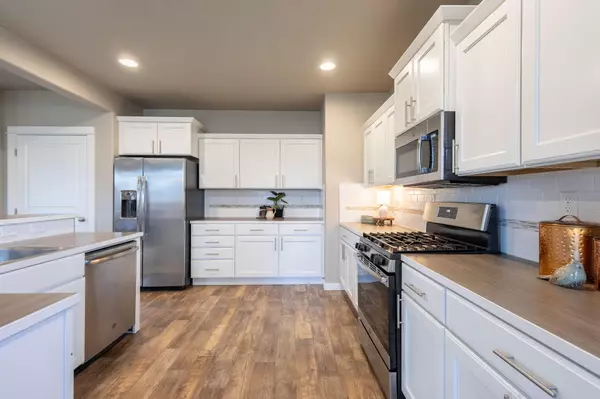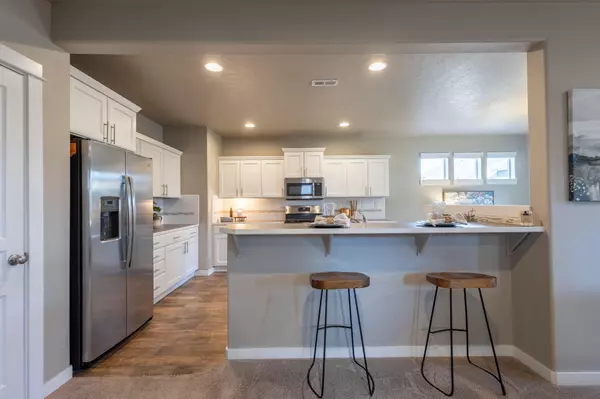$605,000
$599,900
0.9%For more information regarding the value of a property, please contact us for a free consultation.
732 Roundhouse CT Sisters, OR 97759
3 Beds
3 Baths
2,250 SqFt
Key Details
Sold Price $605,000
Property Type Single Family Home
Sub Type Single Family Residence
Listing Status Sold
Purchase Type For Sale
Square Footage 2,250 sqft
Price per Sqft $268
Subdivision Village@Cold Springs
MLS Listing ID 220174188
Sold Date 03/12/24
Style Northwest
Bedrooms 3
Full Baths 2
Half Baths 1
HOA Fees $110
Year Built 2018
Annual Tax Amount $3,794
Lot Size 4,791 Sqft
Acres 0.11
Lot Dimensions 0.11
Property Description
Welcome to your dream home in the quaint & friendly town of Sisters! Charming home just waiting for you to make new memories. Mountain views from den & guest bedrooms. Conveniently located in Sisters, walk to shopping, coffee, and schools. If being outdoors is your cup of tea, you can head out your front door for a walk to connect to the Peterson Ridge Trail system, or other trails for hiking, biking, or letting the dogs have a romp. This home affords space for everyone. It is easy to see why the kitchen will be the hub of the home. It is great for cooking, baking, & entertaining. All bedrooms & laundry are upstairs. The den w/ glass french doors makes a great home office, studio for the artist or a 4th bedroom. The spacious primary bedroom suite offers an oversized walk-in closet & bathroom w/dual vanity sinks and a luxurious soaking tub. The backyard makes a great outdoor space for gathering around a fire with family & friends. Living in Sisters is amazing.
Location
State OR
County Deschutes
Community Village@Cold Springs
Direction McKenzie Hwy to Brooks Camp Rd. West on HI Ave and North on Roundhouse Ct.
Rooms
Basement None
Interior
Interior Features Breakfast Bar, Double Vanity, Enclosed Toilet(s), Fiberglass Stall Shower, Laminate Counters, Pantry, Shower/Tub Combo, Soaking Tub, Walk-In Closet(s)
Heating Forced Air, Heat Pump
Cooling Central Air
Fireplaces Type Gas, Great Room
Fireplace Yes
Window Features Vinyl Frames
Exterior
Exterior Feature Patio
Garage Attached, Driveway, Garage Door Opener
Garage Spaces 2.0
Community Features Playground
Amenities Available Park, Playground, Snow Removal
Roof Type Composition
Total Parking Spaces 2
Garage Yes
Building
Lot Description Fenced, Landscaped, Level, Sprinkler Timer(s), Sprinklers In Front, Sprinklers In Rear
Entry Level Two
Foundation Stemwall
Water Public
Architectural Style Northwest
Structure Type Frame
New Construction No
Schools
High Schools Sisters High
Others
Senior Community No
Tax ID 276643
Security Features Carbon Monoxide Detector(s),Smoke Detector(s)
Acceptable Financing Cash, Conventional, FHA, VA Loan
Listing Terms Cash, Conventional, FHA, VA Loan
Special Listing Condition Standard
Read Less
Want to know what your home might be worth? Contact us for a FREE valuation!

Our team is ready to help you sell your home for the highest possible price ASAP







