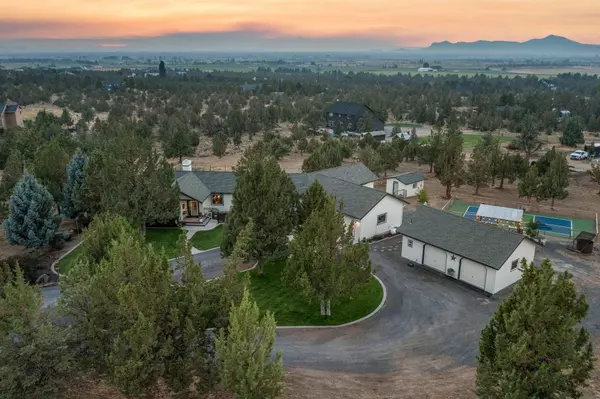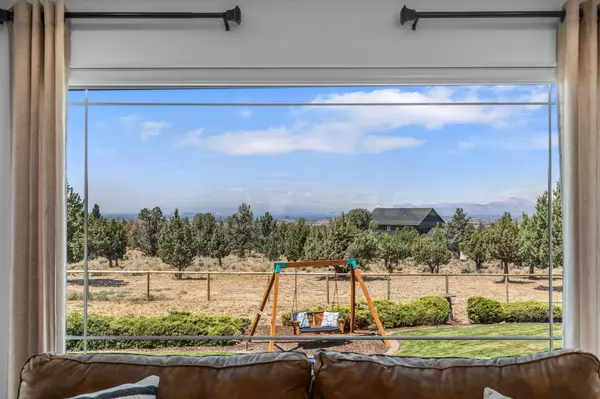$915,000
$935,000
2.1%For more information regarding the value of a property, please contact us for a free consultation.
10369 Nicole DR Powell Butte, OR 97753
3 Beds
3 Baths
2,276 SqFt
Key Details
Sold Price $915,000
Property Type Single Family Home
Sub Type Single Family Residence
Listing Status Sold
Purchase Type For Sale
Square Footage 2,276 sqft
Price per Sqft $402
Subdivision Mtn View Estate
MLS Listing ID 220176280
Sold Date 03/08/24
Style Traditional
Bedrooms 3
Full Baths 2
Half Baths 1
Year Built 2000
Annual Tax Amount $5,321
Lot Size 4.910 Acres
Acres 4.91
Lot Dimensions 4.91
Property Description
Welcome to a stunning property nestled in a highly desirable location in Powell Butte. This exquisite home features 3/bed & 2.5/baths, offering comfort and space for everyone. The interior boasts a thoughtfully designed layout, providing a seamless flow between living spaces. Enjoy the breathtaking views from the property, offering a picturesque backdrop that complements the serene atmosphere. The highlight of this property is the inclusion of a pickleball court, perfect for those who enjoy an active lifestyle or hosting friendly competitions. Additionally, the property features a spacious shop & finished shed. Providing ample room for storage, projects, or hobbies. Situated on just under 5 acres of land, you'll have plenty of space to create your own outdoor oasis, whether it's for gardening, recreation, or simply soaking in the natural beauty of the surroundings. This home is not just a residence, but a retreat that combines modern living with the tranquility of the countryside
Location
State OR
County Crook
Community Mtn View Estate
Interior
Interior Features Built-in Features, Ceiling Fan(s), Double Vanity, Enclosed Toilet(s), Kitchen Island, Pantry, Primary Downstairs, Shower/Tub Combo, Soaking Tub, Walk-In Closet(s)
Heating Electric, Forced Air, Heat Pump, Propane, Wall Furnace
Cooling Central Air, Heat Pump
Fireplaces Type Great Room, Propane
Fireplace Yes
Window Features Double Pane Windows,Vinyl Frames
Exterior
Exterior Feature Deck
Parking Features Attached, Concrete, Detached, Driveway, Garage Door Opener, RV Access/Parking, Storage, Workshop in Garage
Garage Spaces 2.0
Roof Type Composition
Accessibility Accessible Bedroom
Total Parking Spaces 2
Garage Yes
Building
Lot Description Landscaped, Level, Native Plants, Sprinkler Timer(s), Sprinklers In Front, Sprinklers In Rear
Entry Level One
Foundation Stemwall
Water Public
Architectural Style Traditional
Structure Type Frame
New Construction No
Schools
High Schools Crook County High
Others
Senior Community No
Tax ID 15070
Security Features Carbon Monoxide Detector(s),Smoke Detector(s)
Acceptable Financing Cash, Conventional
Listing Terms Cash, Conventional
Special Listing Condition Standard
Read Less
Want to know what your home might be worth? Contact us for a FREE valuation!

Our team is ready to help you sell your home for the highest possible price ASAP







