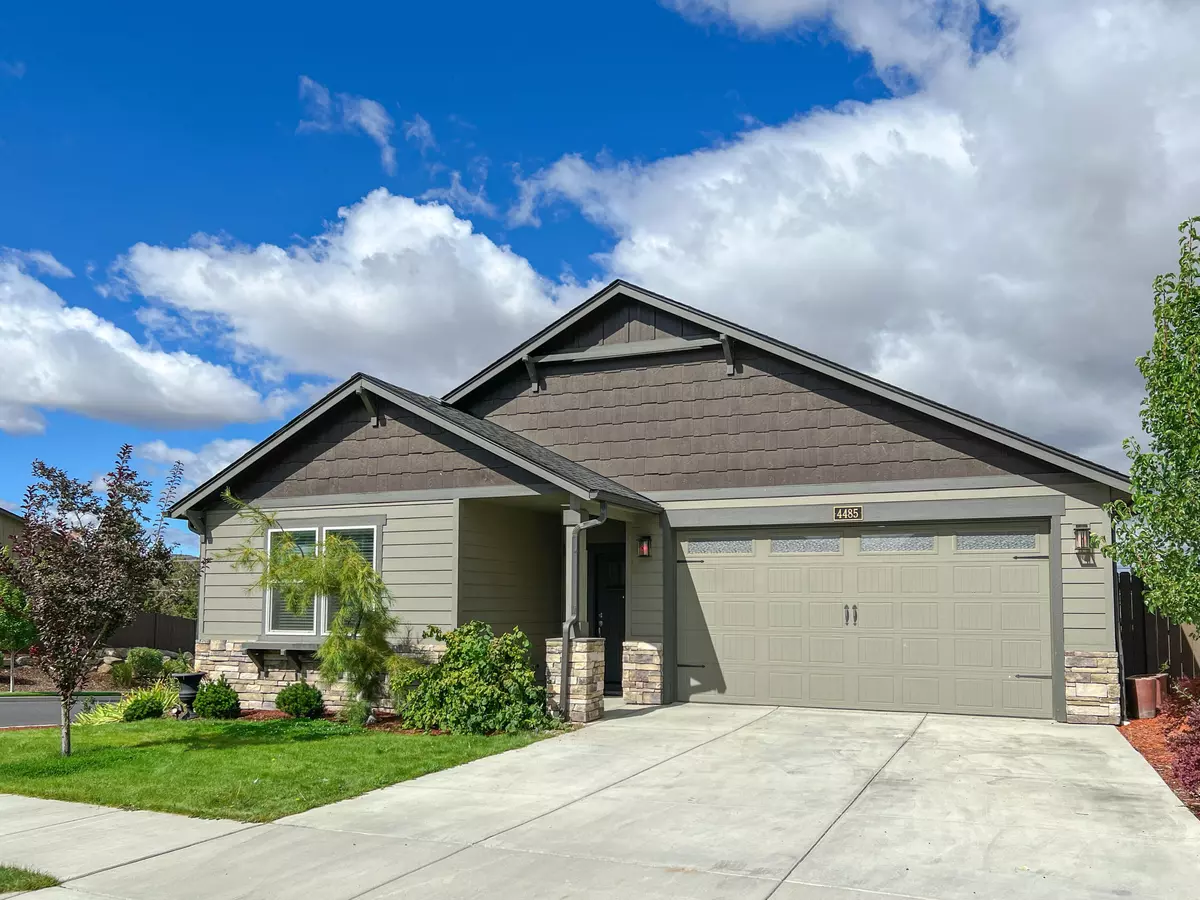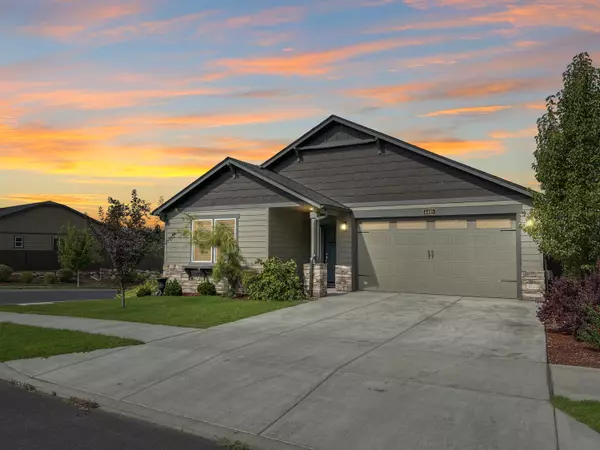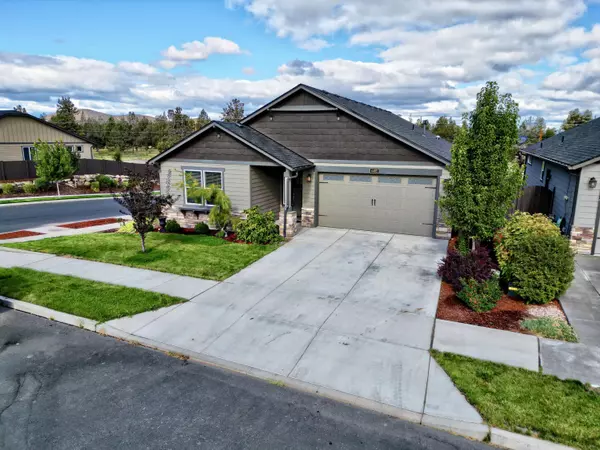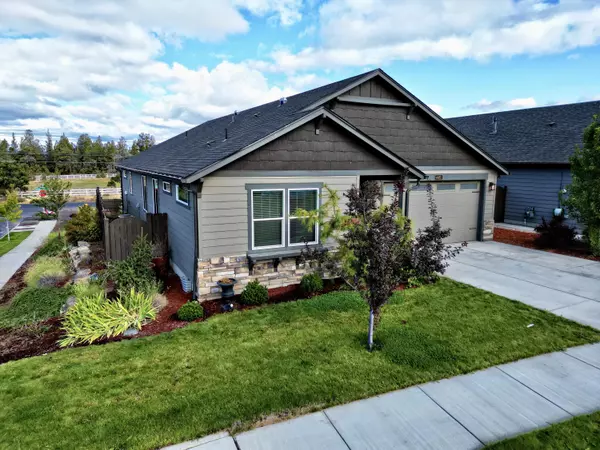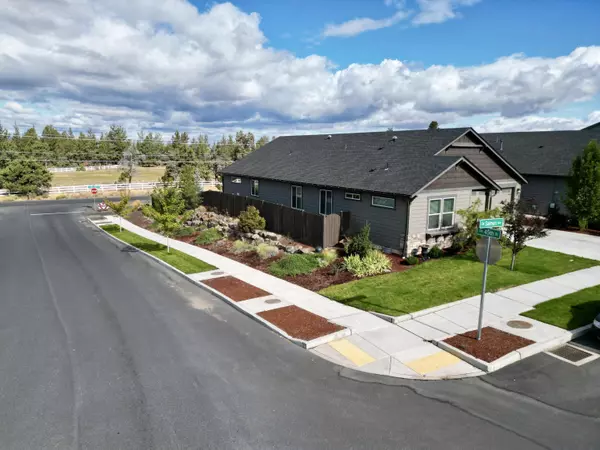$520,000
$535,000
2.8%For more information regarding the value of a property, please contact us for a free consultation.
4485 Salmon AVE Redmond, OR 97756
4 Beds
2 Baths
1,979 SqFt
Key Details
Sold Price $520,000
Property Type Single Family Home
Sub Type Single Family Residence
Listing Status Sold
Purchase Type For Sale
Square Footage 1,979 sqft
Price per Sqft $262
Subdivision Emerald View Estates
MLS Listing ID 220171601
Sold Date 03/06/24
Style Craftsman
Bedrooms 4
Full Baths 2
HOA Fees $84
Year Built 2018
Annual Tax Amount $4,196
Lot Size 9,147 Sqft
Acres 0.21
Lot Dimensions 0.21
Property Sub-Type Single Family Residence
Property Description
Welcome to this stunning single-level home in Emerald View Estates. It's perfectly situated near shopping, entertainment, and just a 5-minute drive to Downtown Redmond, with Downtown Bend only 15 minutes away. This Orchard plan home, nestled on a corner lot, offers a 4th bedroom that could double as an office, complete with stylish den doors. Enjoy the luxury of quartz countertops, tastefully painted cabinetry, and laminate flooring in the kitchen and dining areas. The master bath features a separate tub & shower. A 4-foot garage extension provides added convenience and room for additional storage. The outdoor space is a private oasis, thanks to full landscaping including mature trees and fencing. Stay comfortable year-round with air conditioning, a Café Refrigerator, and blinds throughout. Don't miss the opportunity to own the highly sought-after Orchard single-level floor plan, offering you the ultimate flexibility.
Location
State OR
County Deschutes
Community Emerald View Estates
Rooms
Basement None
Interior
Interior Features Dry Bar, Kitchen Island, Open Floorplan, Pantry, Primary Downstairs, Shower/Tub Combo, Soaking Tub, Solar Tube(s), Solid Surface Counters, Walk-In Closet(s)
Heating Forced Air, Natural Gas
Cooling Central Air
Fireplaces Type Gas, Great Room
Fireplace Yes
Window Features Double Pane Windows,Vinyl Frames
Exterior
Exterior Feature Patio
Parking Features Attached, Concrete, Driveway, Garage Door Opener
Garage Spaces 2.0
Amenities Available Landscaping
Roof Type Composition
Total Parking Spaces 2
Garage Yes
Building
Lot Description Corner Lot, Fenced, Landscaped, Sprinkler Timer(s), Sprinklers In Front, Sprinklers In Rear
Entry Level One
Foundation Stemwall
Water Public
Architectural Style Craftsman
Structure Type Frame
New Construction No
Schools
High Schools Ridgeview High
Others
Senior Community No
Tax ID 277291
Security Features Carbon Monoxide Detector(s),Smoke Detector(s)
Acceptable Financing Cash, Conventional, FHA, VA Loan
Listing Terms Cash, Conventional, FHA, VA Loan
Special Listing Condition Standard
Read Less
Want to know what your home might be worth? Contact us for a FREE valuation!

Our team is ready to help you sell your home for the highest possible price ASAP


