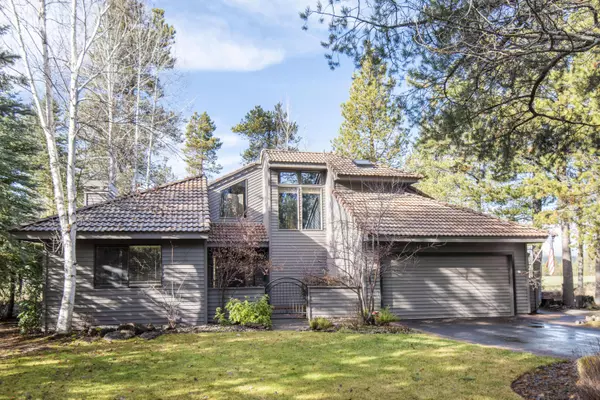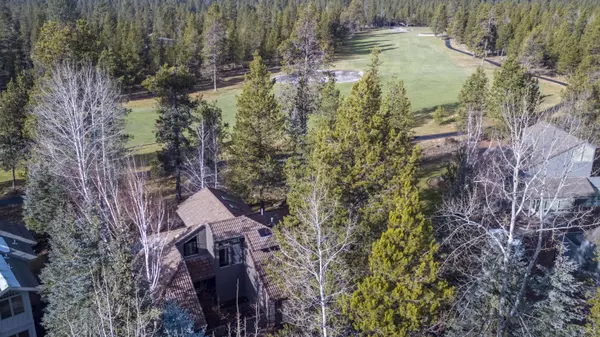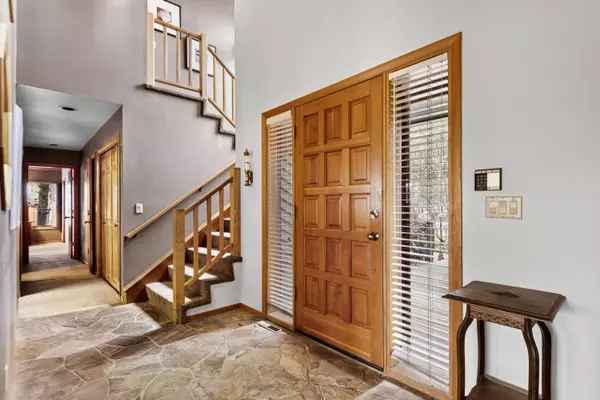$940,000
$975,000
3.6%For more information regarding the value of a property, please contact us for a free consultation.
57619 Red Cedar LN ##37 Sunriver, OR 97707
3 Beds
3 Baths
1,931 SqFt
Key Details
Sold Price $940,000
Property Type Single Family Home
Sub Type Single Family Residence
Listing Status Sold
Purchase Type For Sale
Square Footage 1,931 sqft
Price per Sqft $486
Subdivision Fairway Crest Village
MLS Listing ID 220175726
Sold Date 03/07/24
Style Traditional
Bedrooms 3
Full Baths 3
HOA Fees $159
Year Built 1986
Annual Tax Amount $8,085
Lot Size 10,890 Sqft
Acres 0.25
Lot Dimensions 0.25
Property Description
Golf Course frontage with peek a boo mountain view. Located in the heart of Sunriver at the back of a quiet cul-de-sac. Professionally landscaped with great views of the Woodlands GC. You must see this home to appreciate the location. Set on .25 acres most of the 1931 SQ FT of living space is on the main floor. Inside you will find kitchen with small wet bar and pantry area, two primary suites, a 3rd bedroom and additional 3rd full bath, living room with vaulted ceilings, large fireplace and tons of window's letting in the natural light. The exterior includes a two-car garage, back deck with sweeping views of the golf course, landscaped with irrigation. And don't forget, while in Sunriver, you have access to endless recreational activities year-round. From the welcoming front courtyard to the back deck and everything in between this is a place you can call home.
Location
State OR
County Deschutes
Community Fairway Crest Village
Interior
Interior Features Breakfast Bar, Ceiling Fan(s), Double Vanity, Linen Closet, Open Floorplan, Primary Downstairs, Soaking Tub, Tile Counters, Tile Shower, Vaulted Ceiling(s), Walk-In Closet(s), Wet Bar
Heating Electric, Heat Pump
Cooling Central Air, Heat Pump
Fireplaces Type Family Room, Gas
Fireplace Yes
Window Features Skylight(s),Vinyl Frames
Exterior
Exterior Feature Deck
Garage Asphalt, Attached, Driveway, Garage Door Opener
Garage Spaces 2.0
Community Features Gas Available
Amenities Available Airport/Runway, Fitness Center, Golf Course, Marina, Park, Pickleball Court(s), Playground, Pool, Resort Community, RV/Boat Storage, Sewer, Stable(s), Tennis Court(s)
Roof Type Tile
Total Parking Spaces 2
Garage Yes
Building
Lot Description Level, Native Plants, On Golf Course, Sprinklers In Front, Sprinklers In Rear
Entry Level Two
Foundation Stemwall
Water Public
Architectural Style Traditional
Structure Type Frame
New Construction No
Schools
High Schools Check With District
Others
Senior Community No
Tax ID 159466
Security Features Carbon Monoxide Detector(s),Security System Owned
Acceptable Financing Cash, Conventional, VA Loan
Listing Terms Cash, Conventional, VA Loan
Special Listing Condition Standard
Read Less
Want to know what your home might be worth? Contact us for a FREE valuation!

Our team is ready to help you sell your home for the highest possible price ASAP







