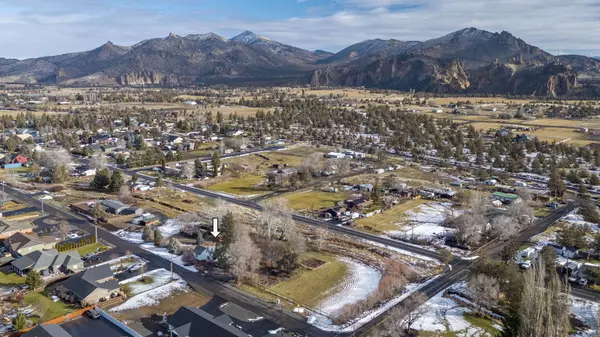$510,000
$515,000
1.0%For more information regarding the value of a property, please contact us for a free consultation.
8880 15th ST Terrebonne, OR 97760
3 Beds
1 Bath
1,800 SqFt
Key Details
Sold Price $510,000
Property Type Single Family Home
Sub Type Single Family Residence
Listing Status Sold
Purchase Type For Sale
Square Footage 1,800 sqft
Price per Sqft $283
Subdivision Hillman
MLS Listing ID 220176291
Sold Date 03/07/24
Style Cottage/Bungalow
Bedrooms 3
Full Baths 1
Year Built 1930
Annual Tax Amount $1,822
Lot Size 1.150 Acres
Acres 1.15
Lot Dimensions 1.15
Property Description
This enchanting 1930 Farmhouse welcomes you with timeless charm and thoughtful upgrades. Boasting a primary suite on the main level, a renovated bathroom with custom tile shower and large, jetted tub. Step inside to a cozy haven where every detail has been carefully curated for both style & functionality. The kitchen, with modern appliances & stone countertops, beckons culinary adventures, while the inviting living spaces provide the perfect backdrop for relaxation or friendly gatherings. Outside, soak in mountain views and the iconic sight of Smith Rock. Upgrades include a newer roof, newer flooring throughout, new dual vanity in bathroom, updated lighting fixtures, ductless mini splits, updated electrical, newer septic system and more. This property includes multiple contemporary outbuildings and irrigation rights! Come immerse yourself in the beauty of the countryside without sacrificing modern comforts. Don't miss your opportunity. Schedule a showing today!
Location
State OR
County Deschutes
Community Hillman
Rooms
Basement None
Interior
Interior Features Breakfast Bar, Built-in Features, Double Vanity, Granite Counters, Jetted Tub, Linen Closet, Open Floorplan, Primary Downstairs, Smart Locks, Smart Thermostat, Soaking Tub, Stone Counters, Tile Shower, Vaulted Ceiling(s), Walk-In Closet(s)
Heating Ductless, Electric, Wood
Cooling Ductless, Heat Pump
Fireplaces Type Wood Burning
Fireplace Yes
Window Features Aluminum Frames,Double Pane Windows,ENERGY STAR Qualified Windows,Skylight(s),Vinyl Frames,Wood Frames
Exterior
Exterior Feature Fire Pit, Patio, Rain Barrel/Cistern(s)
Garage Alley Access, Concrete, Driveway, Gravel, On Street, RV Access/Parking, Storage
Waterfront Description Stream,Pond
Roof Type Composition
Accessibility Smart Technology
Garage No
Building
Lot Description Corner Lot, Drip System, Fenced, Landscaped, Level, Native Plants, Pasture, Sprinkler Timer(s), Sprinklers In Rear, Water Feature
Entry Level Two
Foundation Block, Slab
Water Public, Water Meter
Architectural Style Cottage/Bungalow
Structure Type Frame
New Construction No
Schools
High Schools Redmond High
Others
Senior Community No
Tax ID 134091
Security Features Carbon Monoxide Detector(s),Smoke Detector(s)
Acceptable Financing Cash, Conventional
Listing Terms Cash, Conventional
Special Listing Condition Standard
Read Less
Want to know what your home might be worth? Contact us for a FREE valuation!

Our team is ready to help you sell your home for the highest possible price ASAP







