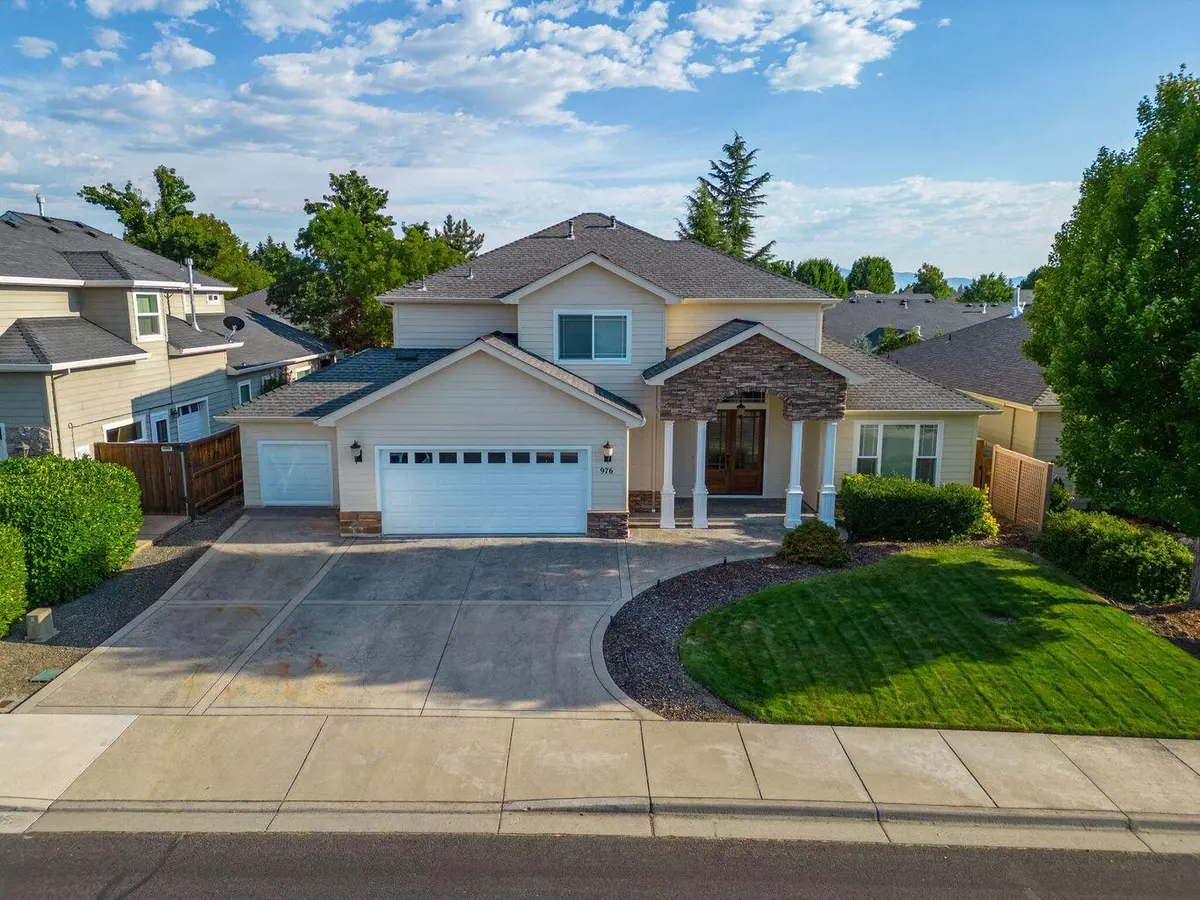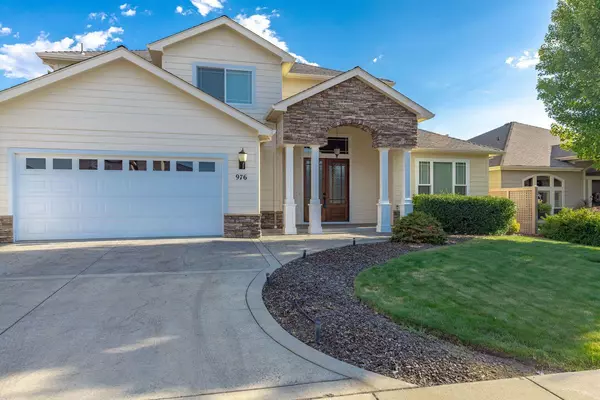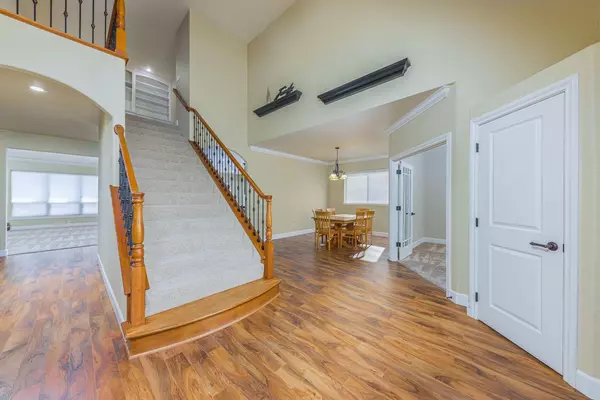$589,000
$589,000
For more information regarding the value of a property, please contact us for a free consultation.
976 Pumpkin Eagle Point, OR 97524
4 Beds
4 Baths
2,853 SqFt
Key Details
Sold Price $589,000
Property Type Single Family Home
Sub Type Single Family Residence
Listing Status Sold
Purchase Type For Sale
Square Footage 2,853 sqft
Price per Sqft $206
Subdivision Eagle Point Golf Community Phase 10
MLS Listing ID 220175617
Sold Date 03/07/24
Style Contemporary
Bedrooms 4
Full Baths 3
Half Baths 1
HOA Fees $88
Year Built 2006
Annual Tax Amount $4,793
Lot Size 7,840 Sqft
Acres 0.18
Lot Dimensions 0.18
Property Description
Experience luxury living in this 2-story contemporary masterpiece boasting 4 bedrooms, 3.5 baths & a den, nestled within Eagle Point Golf Course Community. Sunlit interiors with high ceilings create an airy ambiance, complemented by new plush carpeting throughout most of the home, providing comfort & style. Unwind by the gas fireplace, a cozy focal point in the spacious living area. The open kitchen is a dream, with abundant storage, granite counters, & a seamless flow for culinary creations. The den adds versatility, while the 4 bedrooms offer serene retreats.Outside is a large backyard with a deck for outdoor entertainment & a peaceful atmosphere, enhanced by privacy & meticulous landscaping. Timed sprinklers in both front & back ensure vibrant greenery year-round. This residence offers a harmonious blend of contemporary design, comfort, & elegance, inviting you to elevate your lifestyle within a sought-after community. Embrace this opportunity to make this exquisite house your home
Location
State OR
County Jackson
Community Eagle Point Golf Community Phase 10
Direction Robert Trent Jones to Pumpkin Ridge. House is on the left.
Rooms
Basement None
Interior
Interior Features Built-in Features, Ceiling Fan(s), Double Vanity, Enclosed Toilet(s), Granite Counters, Jetted Tub, Kitchen Island, Linen Closet, Primary Downstairs, Shower/Tub Combo, Vaulted Ceiling(s), Walk-In Closet(s)
Heating Forced Air, Natural Gas
Cooling Central Air
Fireplaces Type Gas
Fireplace Yes
Window Features Double Pane Windows,Vinyl Frames
Exterior
Exterior Feature Deck
Garage Concrete, Driveway, Garage Door Opener
Garage Spaces 3.0
Community Features Trail(s)
Amenities Available Resort Community, Trail(s)
Roof Type Composition
Total Parking Spaces 3
Garage Yes
Building
Lot Description Drip System, Fenced, Landscaped, Level, Sprinkler Timer(s), Sprinklers In Front, Sprinklers In Rear
Entry Level Two
Foundation Concrete Perimeter
Water Public
Architectural Style Contemporary
Structure Type Frame
New Construction No
Schools
High Schools Eagle Point High
Others
Senior Community No
Tax ID 10980401
Security Features Carbon Monoxide Detector(s),Smoke Detector(s)
Acceptable Financing Cash, Conventional, FHA, VA Loan
Listing Terms Cash, Conventional, FHA, VA Loan
Special Listing Condition Standard
Read Less
Want to know what your home might be worth? Contact us for a FREE valuation!

Our team is ready to help you sell your home for the highest possible price ASAP







