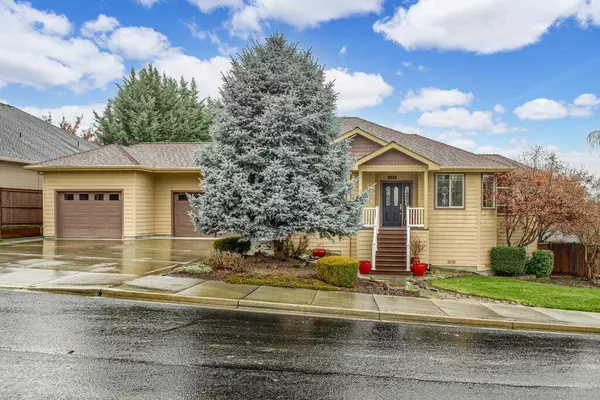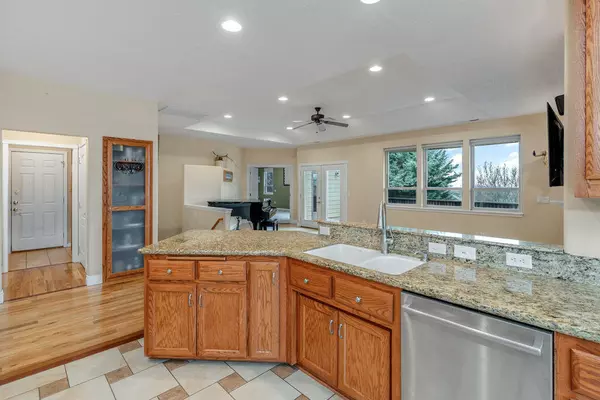$615,000
$615,000
For more information regarding the value of a property, please contact us for a free consultation.
495 Quail Run Eagle Point, OR 97524
4 Beds
4 Baths
3,339 SqFt
Key Details
Sold Price $615,000
Property Type Single Family Home
Sub Type Single Family Residence
Listing Status Sold
Purchase Type For Sale
Square Footage 3,339 sqft
Price per Sqft $184
MLS Listing ID 220174765
Sold Date 03/05/24
Style Traditional
Bedrooms 4
Full Baths 3
Half Baths 1
HOA Fees $95
Year Built 2002
Annual Tax Amount $6,144
Lot Size 0.280 Acres
Acres 0.28
Lot Dimensions 0.28
Property Sub-Type Single Family Residence
Property Description
Back on Market at no fault of property. Move-in ready with immense flexibility for a wide variety of buyer needs and within close proximity of the Golf Course. Easy main-level living with just a few stairs into the home from the three-car garage. The large primary bedroom has a stunning tiled shower, jetted tub, and a glorious walk-in closet. You'll find an additional bedroom, half bathroom and formal, informal dining areas plus laundry on the main floor. The perfect home for entertaining with easy access from the great room to the deck to take advantage of the surrounding mountain views. The kitchen has granite counters & plenty of storage space plus built-in seating in the cozy eating nook. Plenty of space downstairs, great for a two-family set up. There is an additional primary suite (or large bonus recreational space) with a full attached bathroom, two additional bedrooms & a full bath. The backyard is quite a surprise w/ an inground pool, covered patio and a fenced yard,
Location
State OR
County Jackson
Rooms
Basement Daylight
Interior
Interior Features Breakfast Bar, Built-in Features, Ceiling Fan(s), Central Vacuum, Double Vanity, Enclosed Toilet(s), Granite Counters, In-Law Floorplan, Jetted Tub, Linen Closet, Pantry, Primary Downstairs, Shower/Tub Combo, Tile Shower, Walk-In Closet(s)
Heating Forced Air, Natural Gas
Cooling Central Air, Heat Pump
Fireplaces Type Family Room, Gas, Living Room
Fireplace Yes
Window Features Double Pane Windows,Vinyl Frames
Exterior
Exterior Feature Courtyard, Deck, Patio, Pool
Parking Features Attached, Concrete, Driveway, Garage Door Opener, On Street
Garage Spaces 3.0
Community Features Park
Amenities Available Landscaping, Other
Roof Type Composition
Total Parking Spaces 3
Garage Yes
Building
Lot Description Corner Lot, Drip System, Fenced, Landscaped, Smart Irrigation, Sprinkler Timer(s), Sprinklers In Front, Sprinklers In Rear, Water Feature
Entry Level Two
Foundation Concrete Perimeter
Water Public
Architectural Style Traditional
Structure Type Frame
New Construction No
Schools
High Schools Central Medford High
Others
Senior Community No
Tax ID 10958122
Security Features Carbon Monoxide Detector(s),Smoke Detector(s)
Acceptable Financing Cash, Conventional
Listing Terms Cash, Conventional
Special Listing Condition Standard
Read Less
Want to know what your home might be worth? Contact us for a FREE valuation!

Our team is ready to help you sell your home for the highest possible price ASAP






