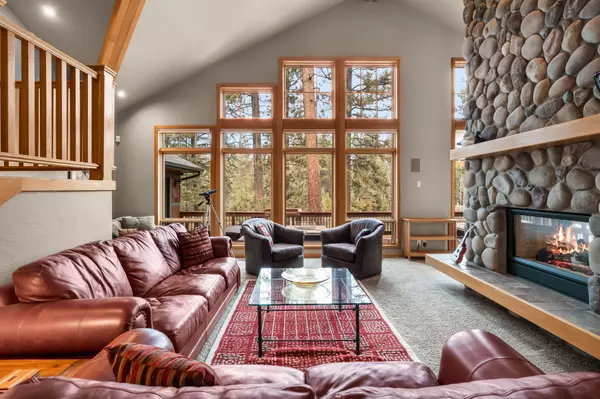$1,400,000
$1,550,000
9.7%For more information regarding the value of a property, please contact us for a free consultation.
17028 Cooper DR Bend, OR 97707
4 Beds
3 Baths
4,184 SqFt
Key Details
Sold Price $1,400,000
Property Type Single Family Home
Sub Type Single Family Residence
Listing Status Sold
Purchase Type For Sale
Square Footage 4,184 sqft
Price per Sqft $334
Subdivision Spring River Acres
MLS Listing ID 220174478
Sold Date 02/29/24
Style Craftsman,Northwest
Bedrooms 4
Full Baths 3
Year Built 1997
Annual Tax Amount $11,111
Lot Size 0.770 Acres
Acres 0.77
Lot Dimensions 0.77
Property Sub-Type Single Family Residence
Property Description
A serene getaway nestled amongst the great Ponderosa pine trees. You don't want to miss out on this rare river front property with walkway right down to Spring River. Gorgeous river rock double-sided fireplace with large great room windows overlooking the river. Newly updated kitchen with cherry and hickory cabinets, oak hardwood flooring throughout, and high-end appliances. Brand new roof. Extra large primary downstairs with sitting area and entertainment center, access the back patio through the primary and dining area. Exceptionally large office area and one extra bedroom downstairs. Upstairs features a loft/bonus area and two bedrooms.
Come enjoy the mountains close by, take your kayaks down the river, fish off your own private dock, take a quick trip to downtown Sunriver, or enjoy quick access to the High Cascade Lakes. Then come back to your own private oasis on your back deck and enjoy your evenings by the fire pit area down by the river. You don't want to miss this rare gem.
Location
State OR
County Deschutes
Community Spring River Acres
Interior
Interior Features Breakfast Bar, Built-in Features, Ceiling Fan(s), Double Vanity, Enclosed Toilet(s), Granite Counters, Jetted Tub, Kitchen Island, Linen Closet, Pantry, Primary Downstairs, Shower/Tub Combo, Solid Surface Counters, Tile Counters, Tile Shower, Vaulted Ceiling(s), Walk-In Closet(s), Wired for Sound
Heating Electric, Forced Air, Heat Pump, Propane, Zoned
Cooling Central Air
Fireplaces Type Great Room, Primary Bedroom, Propane
Fireplace Yes
Window Features Double Pane Windows,Skylight(s),Wood Frames
Exterior
Exterior Feature Deck, Dock, Patio
Parking Features Asphalt, Attached, Driveway, Garage Door Opener, RV Access/Parking, Workshop in Garage
Garage Spaces 2.0
Waterfront Description Waterfront,Riverfront
Roof Type Composition
Total Parking Spaces 2
Garage Yes
Building
Lot Description Drip System, Landscaped, Native Plants, Sloped, Sprinkler Timer(s), Sprinklers In Front, Sprinklers In Rear, Water Feature, Wooded
Entry Level Two
Foundation Stemwall
Water Well
Architectural Style Craftsman, Northwest
Structure Type Frame
New Construction No
Schools
High Schools Caldera High
Others
Senior Community No
Tax ID 136924
Security Features Carbon Monoxide Detector(s),Security System Leased,Smoke Detector(s)
Acceptable Financing Cash, Conventional, FHA, USDA Loan, VA Loan
Listing Terms Cash, Conventional, FHA, USDA Loan, VA Loan
Special Listing Condition Standard
Read Less
Want to know what your home might be worth? Contact us for a FREE valuation!

Our team is ready to help you sell your home for the highest possible price ASAP






