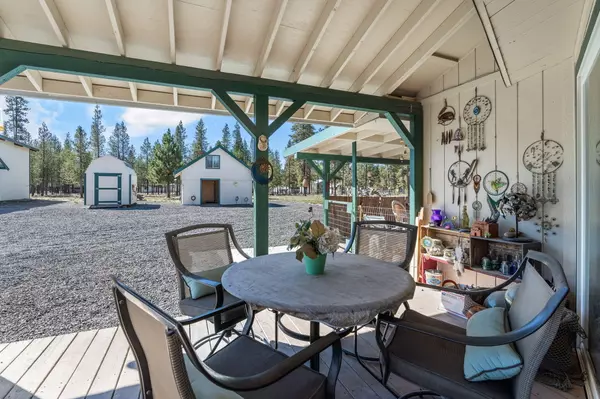$385,000
$399,900
3.7%For more information regarding the value of a property, please contact us for a free consultation.
11728 Sun Forest Dr DR La Pine, OR 97739
2 Beds
2 Baths
1,293 SqFt
Key Details
Sold Price $385,000
Property Type Single Family Home
Sub Type Single Family Residence
Listing Status Sold
Purchase Type For Sale
Square Footage 1,293 sqft
Price per Sqft $297
Subdivision Sun Forest Estates
MLS Listing ID 220171310
Sold Date 02/29/24
Style Ranch
Bedrooms 2
Full Baths 2
Year Built 1978
Annual Tax Amount $1,435
Lot Size 1.030 Acres
Acres 1.03
Lot Dimensions 1.03
Property Sub-Type Single Family Residence
Property Description
Welcome to your perfect oasis in La Pine, Oregon! This 2-bedroom, 2-bathroom home offers comfort and convenience in a tranquil setting. The primary en suite adds a touch of luxury to your daily routine.
Stay warm during the cooler months with the inviting pellet stove, which graces a charming living space adorned with a bay window that fills the room with natural light.
But that's not all this property has to offer. It comes complete with a bunkhouse for extra space, and a generously sized shop. Whether you need storage or a place to pursue your hobbies, you'll find plenty of room here.
Situated on a spacious 1.03-acre lot, you'll have ample space to enjoy the beautiful surroundings of La Pine. Don't miss this fantastic opportunity to make this property your own. Contact us today to schedule a showing and experience the possibilities for yourself.
Location
State OR
County Klamath
Community Sun Forest Estates
Interior
Interior Features Primary Downstairs
Heating Heat Pump, Pellet Stove
Cooling Heat Pump
Exterior
Exterior Feature Deck, Patio
Parking Features Driveway, RV Garage
Roof Type Composition
Garage No
Building
Lot Description Fenced, Landscaped
Entry Level One
Foundation Slab
Water Well
Architectural Style Ranch
Structure Type Frame
New Construction No
Schools
High Schools Gilchrist Jr/Sr High
Others
Senior Community No
Tax ID 231036C0
Acceptable Financing Cash, Conventional, FHA, USDA Loan, VA Loan
Listing Terms Cash, Conventional, FHA, USDA Loan, VA Loan
Special Listing Condition Standard
Read Less
Want to know what your home might be worth? Contact us for a FREE valuation!

Our team is ready to help you sell your home for the highest possible price ASAP






