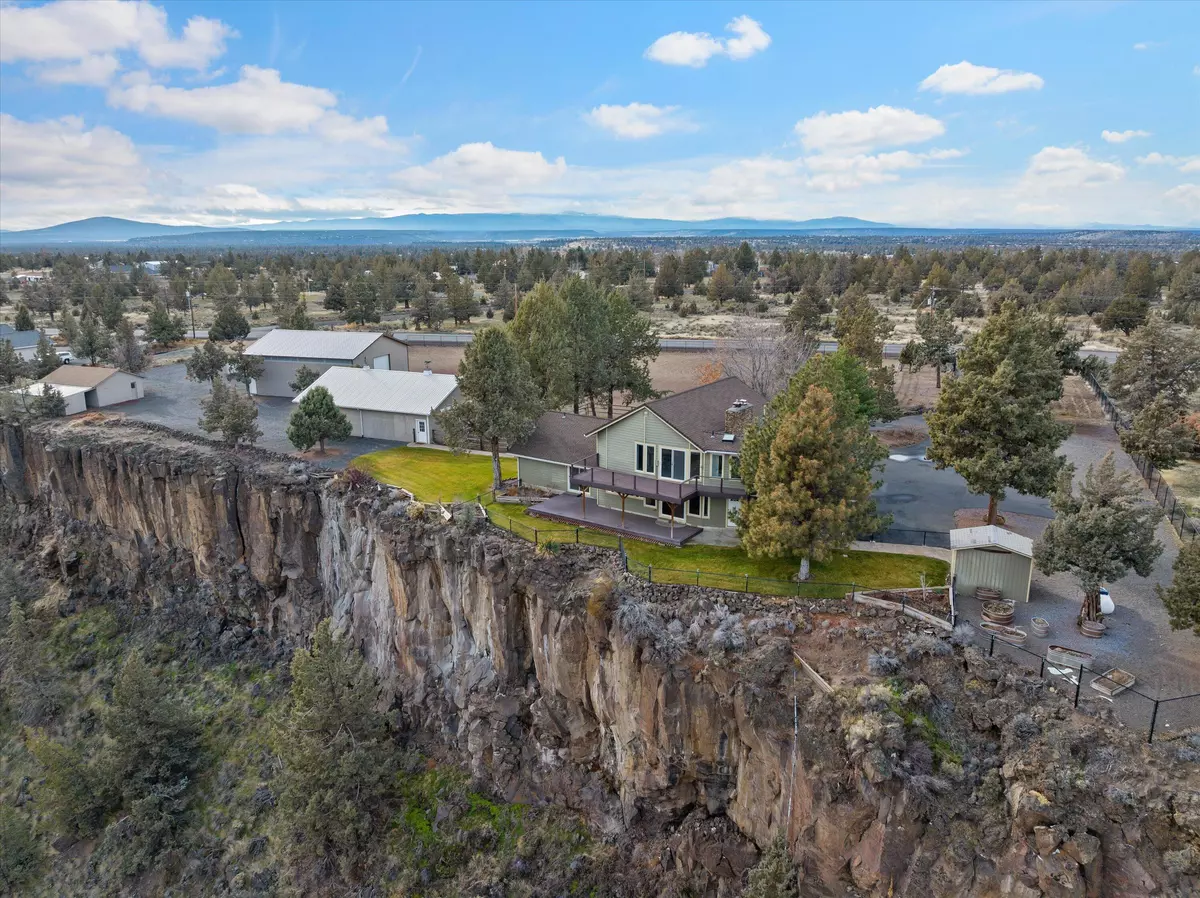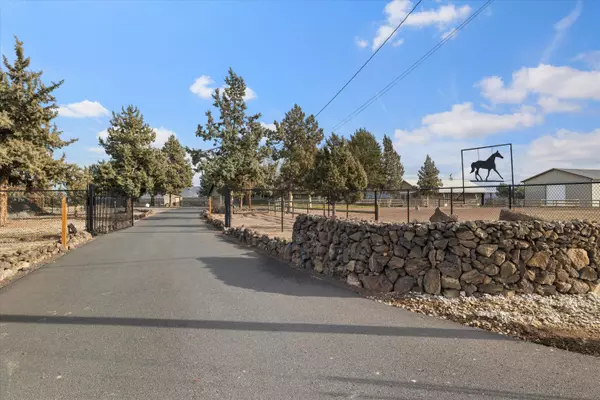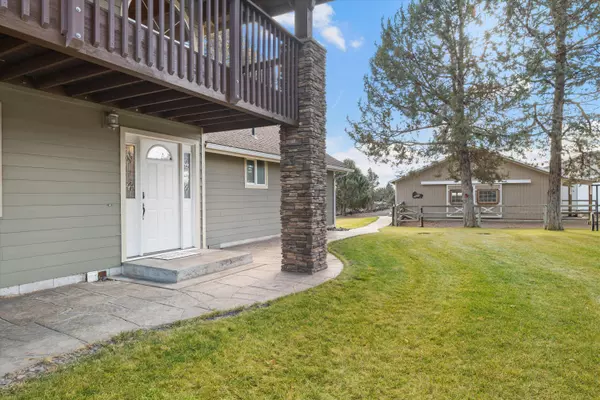$940,000
$960,000
2.1%For more information regarding the value of a property, please contact us for a free consultation.
16561 Chinook DR Terrebonne, OR 97760
3 Beds
4 Baths
2,336 SqFt
Key Details
Sold Price $940,000
Property Type Single Family Home
Sub Type Single Family Residence
Listing Status Sold
Purchase Type For Sale
Square Footage 2,336 sqft
Price per Sqft $402
Subdivision Crr 1
MLS Listing ID 220175522
Sold Date 02/29/24
Style Craftsman,Northwest
Bedrooms 3
Full Baths 3
Half Baths 1
HOA Fees $560
Year Built 1972
Annual Tax Amount $6,593
Lot Size 7.050 Acres
Acres 7.05
Lot Dimensions 7.05
Property Description
Welcome to 16561 SW Chinook Drive, a captivating property near the entrance of Crooked River Ranch. This exceptional estate offers 3 bedrooms, 3.5 baths, and a spacious 2336 sq ft residence. Outside living spaces provide breathtaking views of Smith Rock and Cascade Mountains, ideal for gatherings with family and friends. Situated on 7.05 acres, this property is perfect for both nature enthusiasts and those seeking a unique investment opportunity. The property features a remarkable 48x40 RV garage, providing ample space for your recreational vehicles or additional storage needs. Equine enthusiasts will be delighted by the 4-stall, 1728 sq ft horse barn, complete with a heated tack room. Two additional outbuildings on the property offer flexibility for various purposes. With endless opportunities you can explore the potential for short-term rentals, creating a business operation, or expanding into horse boarding services. Pride of ownership is apparent in this well maintained home.
Location
State OR
County Jefferson
Community Crr 1
Rooms
Basement None
Interior
Interior Features Built-in Features, Ceiling Fan(s), Granite Counters, Jetted Tub, Pantry, Primary Downstairs, Shower/Tub Combo, Solar Tube(s), Walk-In Closet(s)
Heating Forced Air, Heat Pump
Cooling Heat Pump
Fireplaces Type Family Room, Wood Burning
Fireplace Yes
Window Features Double Pane Windows,Skylight(s),Vinyl Frames
Exterior
Exterior Feature Deck, Patio, RV Hookup
Parking Features Asphalt, Attached, Driveway, Garage Door Opener, Gated, RV Access/Parking, RV Garage, Storage
Garage Spaces 2.0
Community Features Access to Public Lands, Park, Pickleball Court(s), Sport Court, Tennis Court(s), Trail(s)
Amenities Available Golf Course, Park, Pickleball Court(s), Pool, Resort Community, Restaurant, Sport Court, Tennis Court(s)
Waterfront Description Riverfront
Roof Type Composition
Total Parking Spaces 2
Garage Yes
Building
Lot Description Fenced, Landscaped, Sprinklers In Front, Sprinklers In Rear
Entry Level Two
Foundation Stemwall
Water Well
Architectural Style Craftsman, Northwest
Structure Type Frame
New Construction No
Schools
High Schools Redmond High
Others
Senior Community No
Tax ID 8047
Security Features Carbon Monoxide Detector(s),Smoke Detector(s)
Acceptable Financing Cash, Conventional, FHA
Listing Terms Cash, Conventional, FHA
Special Listing Condition Standard
Read Less
Want to know what your home might be worth? Contact us for a FREE valuation!

Our team is ready to help you sell your home for the highest possible price ASAP







