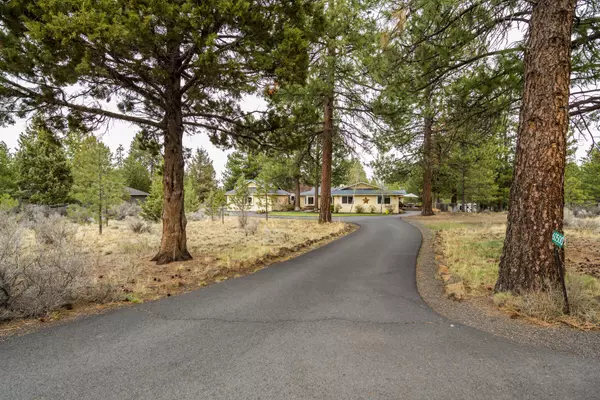$1,125,000
$1,198,000
6.1%For more information regarding the value of a property, please contact us for a free consultation.
60500 Tall Pine AVE Bend, OR 97702
4 Beds
3 Baths
3,387 SqFt
Key Details
Sold Price $1,125,000
Property Type Single Family Home
Sub Type Single Family Residence
Listing Status Sold
Purchase Type For Sale
Square Footage 3,387 sqft
Price per Sqft $332
Subdivision Woodside Ranch
MLS Listing ID 220163331
Sold Date 02/23/24
Style Ranch,Traditional
Bedrooms 4
Full Baths 2
Half Baths 1
HOA Fees $50
Year Built 1978
Annual Tax Amount $6,274
Lot Size 2.410 Acres
Acres 2.41
Lot Dimensions 2.41
Property Description
One of a kind, Tastefully updated single-level home on 2.41 acres in Woodside Ranch, 4 bedrooms, 2.5 bathrooms, 5th bedroom has been converted to an office. Country kitchen with granite counters and breakfast bar. Upgraded appliances and large walk-in pantry. Large inviting family/great room and formal dining room. Wide plank hardwood floors throughout most of the home. Excellent separation of primary suite and guest bedrooms. Also 2 paver patios and a large deck. This property has a country feel yet convenient to town. It is designed for entertaining and comfortable living. Three car heated garage with a loft. RV parking and plenty of room for toys and future shop. This home is in immaculate condition throughout. You will not want to miss this rare find in Woodside Ranch.
Location
State OR
County Deschutes
Community Woodside Ranch
Direction Knott Road to Tall Pine Avenue
Rooms
Basement None
Interior
Interior Features Breakfast Bar, Double Vanity, Granite Counters, Jetted Tub, Linen Closet, Pantry, Primary Downstairs, Shower/Tub Combo, Solid Surface Counters, Tile Counters, Tile Shower, Vaulted Ceiling(s), Walk-In Closet(s)
Heating Forced Air, Natural Gas
Cooling Central Air
Fireplaces Type Gas, Living Room
Fireplace Yes
Window Features Bay Window(s),Double Pane Windows,Vinyl Frames
Exterior
Exterior Feature Courtyard, Deck, Patio
Garage Asphalt, Detached, Driveway, Garage Door Opener, Heated Garage, RV Access/Parking, Storage
Garage Spaces 3.0
Community Features Access to Public Lands, Gas Available
Amenities Available Other
Roof Type Composition
Total Parking Spaces 3
Garage Yes
Building
Lot Description Landscaped, Level, Smart Irrigation, Sprinklers In Front, Sprinklers In Rear, Wooded
Entry Level One
Foundation Concrete Perimeter, Stemwall
Water Private
Architectural Style Ranch, Traditional
Structure Type Frame
New Construction No
Schools
High Schools Caldera High
Others
Senior Community No
Tax ID 110180
Security Features Carbon Monoxide Detector(s),Smoke Detector(s)
Acceptable Financing Cash, Conventional, FHA, FMHA, VA Loan
Listing Terms Cash, Conventional, FHA, FMHA, VA Loan
Special Listing Condition Standard
Read Less
Want to know what your home might be worth? Contact us for a FREE valuation!

Our team is ready to help you sell your home for the highest possible price ASAP







