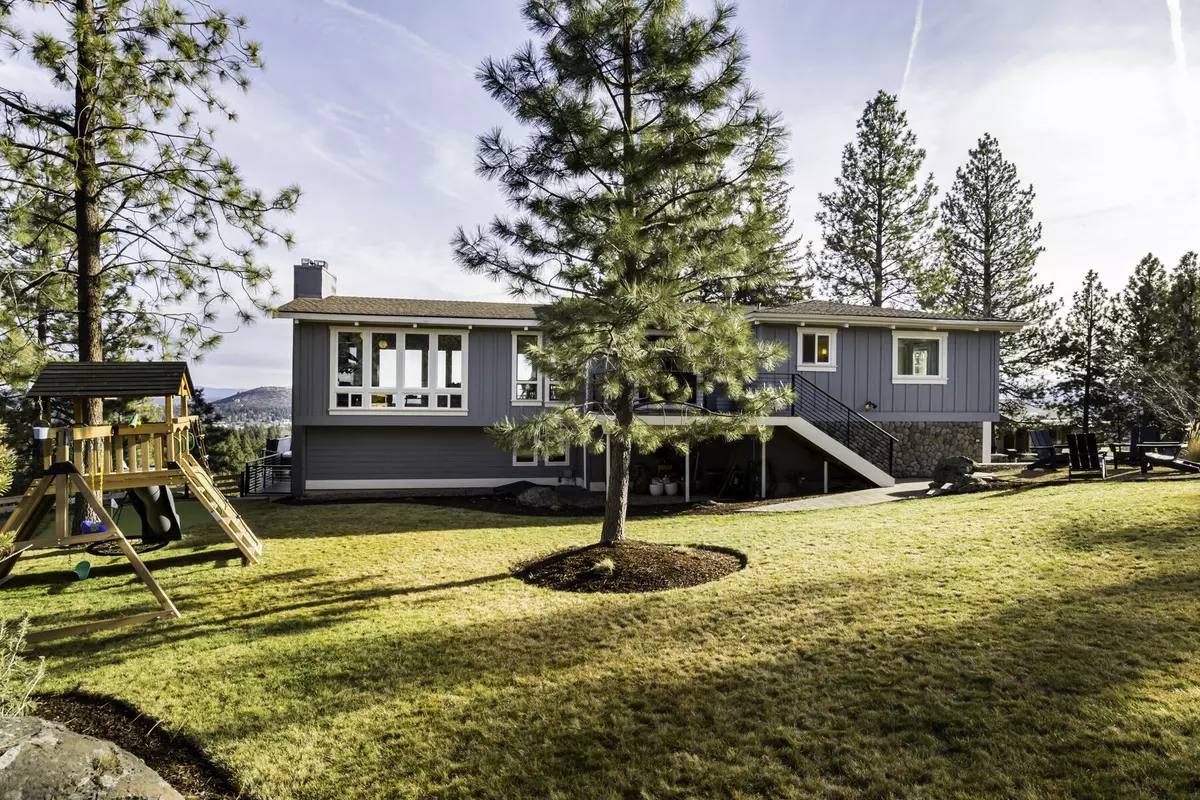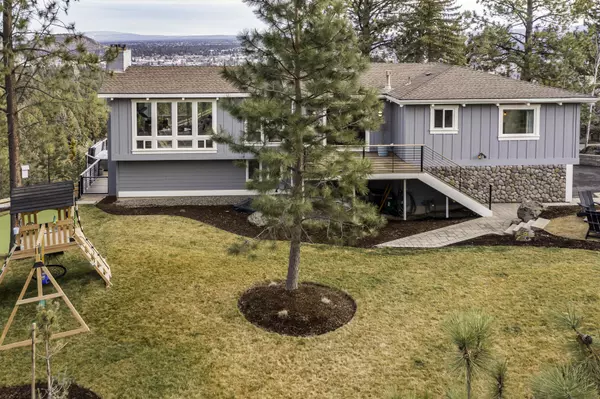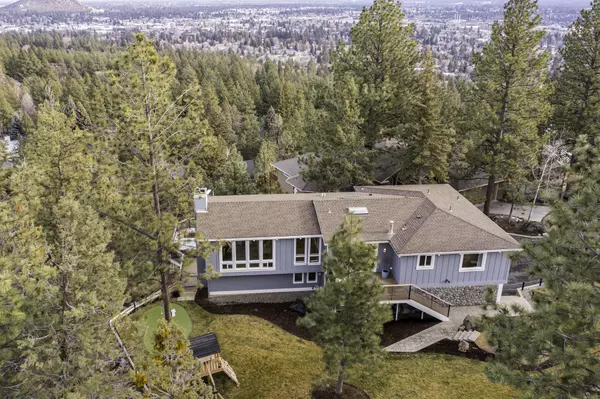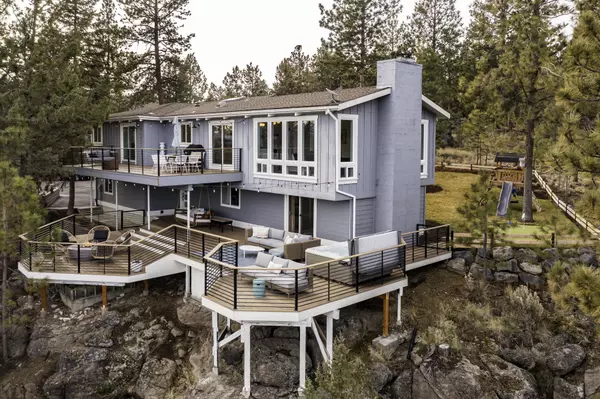$1,540,000
$1,495,000
3.0%For more information regarding the value of a property, please contact us for a free consultation.
1731 Rimrock DR Bend, OR 97703
4 Beds
3 Baths
2,853 SqFt
Key Details
Sold Price $1,540,000
Property Type Single Family Home
Sub Type Single Family Residence
Listing Status Sold
Purchase Type For Sale
Square Footage 2,853 sqft
Price per Sqft $539
Subdivision West Hills
MLS Listing ID 220175607
Sold Date 02/21/24
Style Traditional
Bedrooms 4
Full Baths 3
Year Built 1974
Annual Tax Amount $9,323
Lot Size 0.360 Acres
Acres 0.36
Lot Dimensions 0.36
Property Description
Located in the desirable neighborhood of West Hills sits this stunningly renovated home with unobstructed easterly and city views! Over 2000 square feet of new trex decking, a newly landscaped yard, and a personal two-hole putting green make this the perfect place to entertain and enjoy Bend's beautiful outdoors. The open floorplan upstairs allows for an abundance of natural light with floor-to-ceiling windows in the kitchen, dining, and living areas. A newly updated Primary Bedroom and Bath playfully combines earthy tones and modern fixtures...a beautiful space to relax and unwind. Downstairs there is an additional family room, fireplace, 2 additional bedrooms, one full bath, and a mud room/laundry room. The spacious 2-car garage has plenty of space for all your Central Oregon Toys. You will not want to miss this rare opportunity to own a completely renovated West Hills home with an abundance of outdoor space and spectacular views!
Location
State OR
County Deschutes
Community West Hills
Interior
Heating Forced Air, Natural Gas
Cooling Central Air
Fireplaces Type Family Room, Gas, Insert, Living Room, Wood Burning
Fireplace Yes
Window Features Double Pane Windows,Skylight(s)
Exterior
Exterior Feature Deck, Fire Pit
Garage Asphalt, Attached, Driveway, Garage Door Opener
Garage Spaces 2.0
Roof Type Composition
Total Parking Spaces 2
Garage Yes
Building
Lot Description Landscaped, Sloped, Sprinkler Timer(s), Sprinklers In Front
Entry Level Two
Foundation Stemwall
Water Public
Architectural Style Traditional
Structure Type Frame
New Construction No
Schools
High Schools Summit High
Others
Senior Community No
Tax ID 101892
Security Features Carbon Monoxide Detector(s),Fire Sprinkler System,Smoke Detector(s)
Acceptable Financing Cash, Conventional
Listing Terms Cash, Conventional
Special Listing Condition Standard
Read Less
Want to know what your home might be worth? Contact us for a FREE valuation!

Our team is ready to help you sell your home for the highest possible price ASAP







