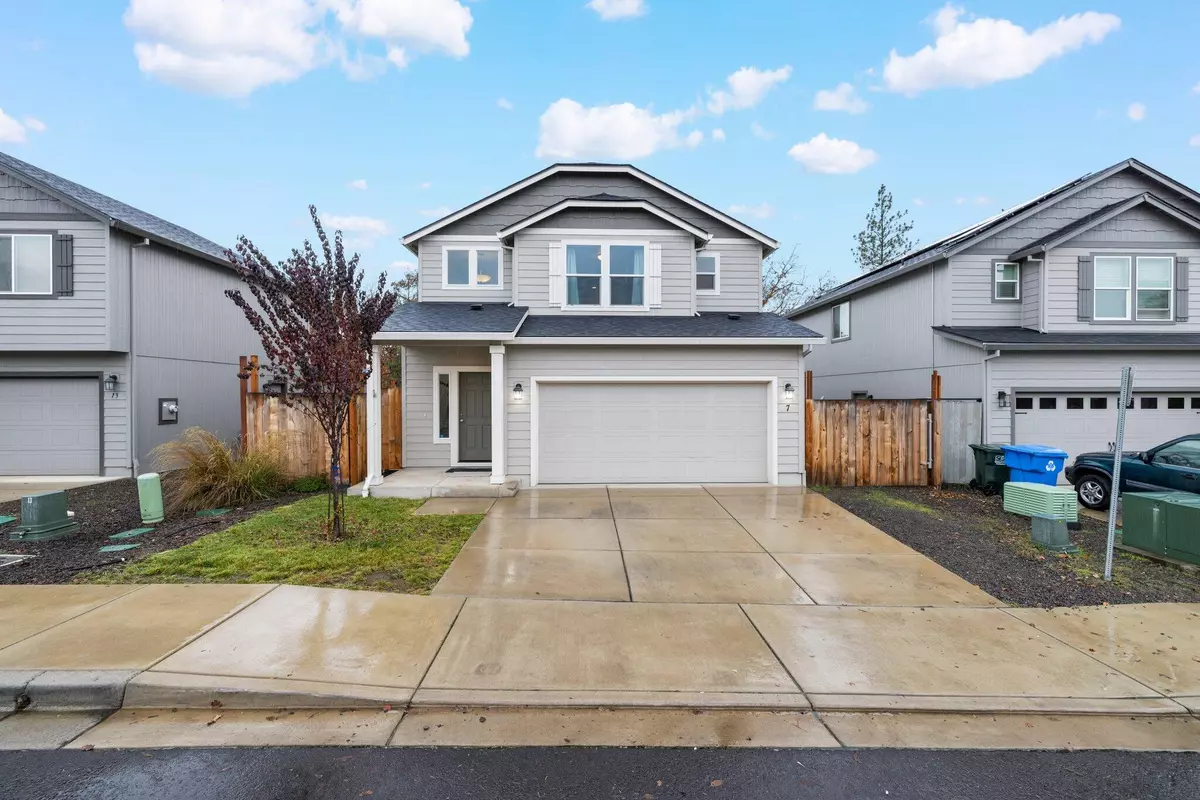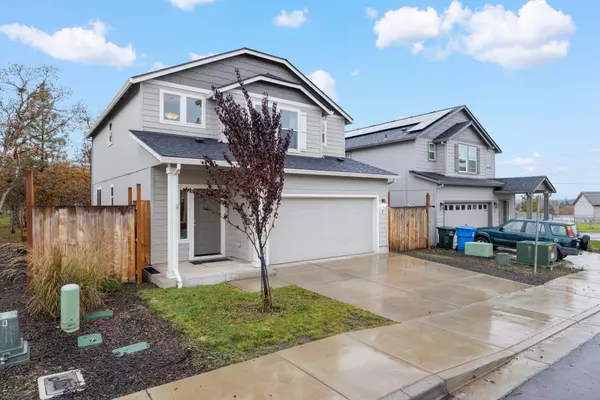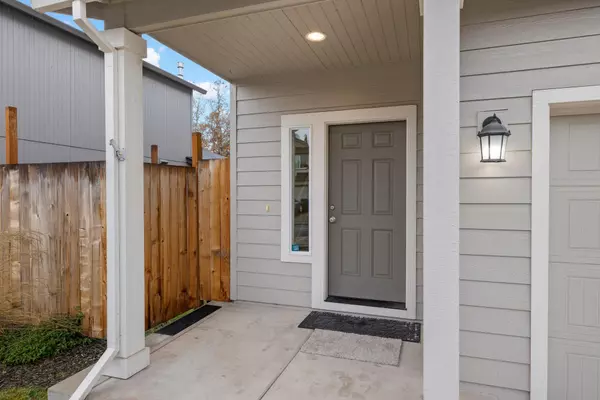$369,900
$369,900
For more information regarding the value of a property, please contact us for a free consultation.
7 Oak Heights DR Eagle Point, OR 97524
3 Beds
3 Baths
1,756 SqFt
Key Details
Sold Price $369,900
Property Type Single Family Home
Sub Type Single Family Residence
Listing Status Sold
Purchase Type For Sale
Square Footage 1,756 sqft
Price per Sqft $210
MLS Listing ID 220173951
Sold Date 02/21/24
Style Contemporary,Craftsman
Bedrooms 3
Full Baths 2
Half Baths 1
Year Built 2019
Annual Tax Amount $3,171
Lot Size 3,920 Sqft
Acres 0.09
Lot Dimensions 0.09
Property Description
Welcome to this wonderful community of quality homes on the backside of the Eagle Point Golf Course. Home features 3 bedrooms, 2 1/2 baths 1756 sq. ft., new carpet, vaulted entry, kitchen with granite counters and an island, gas fireplace, breakfast nook large living room and extra countertop desk area. . All appliances are included including the washer/dryer which is newer, and conveniently located for easy access upstairs The large primary bedroom features dual counter tops in bathroom, walk in closet, and step in shower. The other 2 bedrooms are nicely placed on either side of a jack and jill bathroom. Garage is a 2 car 19x23 with upper storage shelves and features a dutch door to it from the kitchen This property is unique as it has views of the neighboring oak grove with wildlife such as deer, turkeys, and squirrels. There is a storage shed, and full fencing for your animals
Location
State OR
County Jackson
Direction Alta Vista to Robert Trent Jones rd. left on Stevens, left on Idlewood to Oak Heights home is on the right
Rooms
Basement None
Interior
Interior Features Breakfast Bar, Ceiling Fan(s), Double Vanity, Fiberglass Stall Shower, Granite Counters, Kitchen Island, Open Floorplan, Shower/Tub Combo, Vaulted Ceiling(s), Walk-In Closet(s), Wired for Data
Heating Natural Gas
Cooling Central Air, Heat Pump
Fireplaces Type Gas, Living Room
Fireplace Yes
Window Features Double Pane Windows,Vinyl Frames
Exterior
Exterior Feature Patio
Parking Features Attached, Driveway, Garage Door Opener, Heated Garage
Garage Spaces 2.0
Roof Type Composition
Total Parking Spaces 2
Garage Yes
Building
Lot Description Fenced, Landscaped, Level, Sprinkler Timer(s)
Entry Level Two
Foundation Concrete Perimeter
Builder Name Hayden Homes
Water Public
Architectural Style Contemporary, Craftsman
Structure Type Brick,Frame
New Construction No
Schools
High Schools Eagle Point High
Others
Senior Community No
Tax ID 11007263
Security Features Carbon Monoxide Detector(s),Smoke Detector(s)
Acceptable Financing Cash, Conventional, FHA, USDA Loan, VA Loan
Listing Terms Cash, Conventional, FHA, USDA Loan, VA Loan
Special Listing Condition Standard
Read Less
Want to know what your home might be worth? Contact us for a FREE valuation!

Our team is ready to help you sell your home for the highest possible price ASAP







