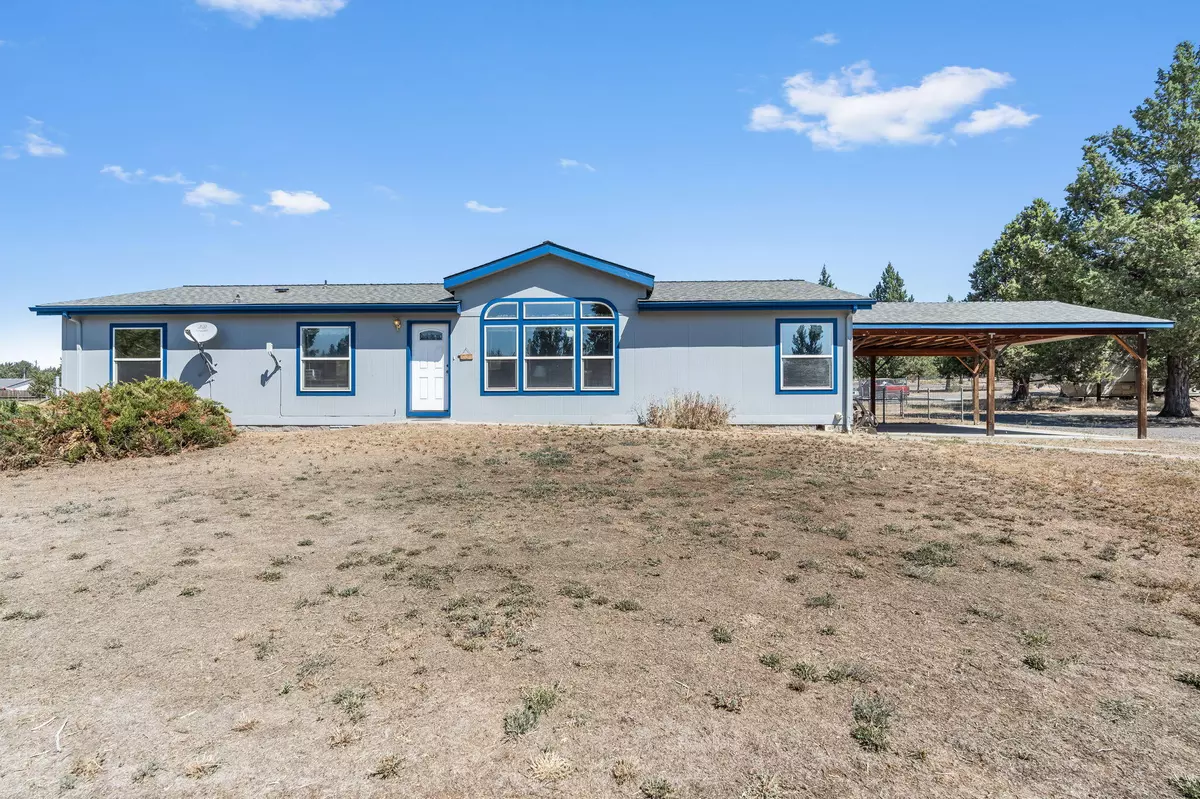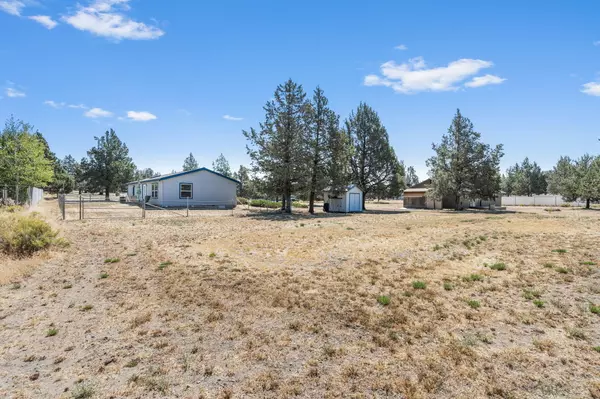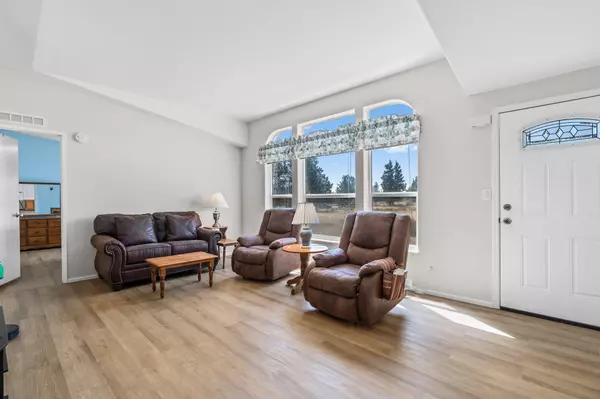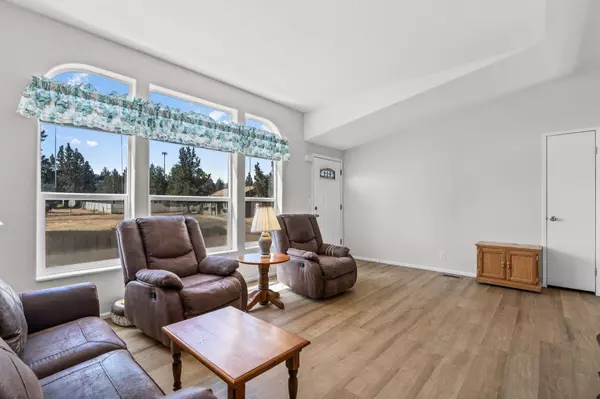$386,000
$389,000
0.8%For more information regarding the value of a property, please contact us for a free consultation.
13188 Cinder DR Terrebonne, OR 97760
3 Beds
2 Baths
1,620 SqFt
Key Details
Sold Price $386,000
Property Type Manufactured Home
Sub Type Manufactured On Land
Listing Status Sold
Purchase Type For Sale
Square Footage 1,620 sqft
Price per Sqft $238
Subdivision Crr
MLS Listing ID 220170005
Sold Date 02/20/24
Style Ranch
Bedrooms 3
Full Baths 2
HOA Fees $280
Year Built 2001
Annual Tax Amount $2,247
Lot Size 1.010 Acres
Acres 1.01
Lot Dimensions 1.01
Property Description
This home is move-in ready, so grab your stuff and settle in!! Countless updates, both aesthetic
and functional, have been completed within the last few years. New soft close cabinets with
granite countertops have been added. New flooring and interior paint throughout the house
help make the home feel bright and fresh. A well-maintained heat pump will help keep you cool in the summer and warm in the winter. Fresh exterior paint in 2023! Additionally there is a detached 2-car garage, a concrete apron covered carport and garden shed, so there is plenty of parking and storage. Garage has been re-roofed, and has a 30 amp plug for your trailer or RV. A fenced backyard with concrete patio gives you and your dog a place to relax and breathe the fresh, country air. This home is sturdy, has tie-downs and is here to stay. Crooked River Ranch has lots of community amenities, social groups, and recreational opportunities without ever having to leave the ranch.
Location
State OR
County Jefferson
Community Crr
Rooms
Basement None
Interior
Interior Features Ceiling Fan(s), Dual Flush Toilet(s), Granite Counters, Laminate Counters, Linen Closet, Pantry, Shower/Tub Combo, Walk-In Closet(s)
Heating Electric, Forced Air, Heat Pump
Cooling Heat Pump
Window Features Double Pane Windows,Skylight(s),Vinyl Frames
Exterior
Exterior Feature Patio, RV Hookup
Parking Features Attached Carport, Concrete, Detached, Driveway, Gravel, RV Access/Parking
Garage Spaces 2.0
Community Features Access to Public Lands, Short Term Rentals Not Allowed, Trail(s)
Amenities Available Golf Course, Park, Pickleball Court(s), Playground, Pool, Snow Removal, Sport Court, Tennis Court(s)
Roof Type Composition
Total Parking Spaces 2
Garage Yes
Building
Lot Description Fenced, Level
Entry Level One
Foundation Block
Water Backflow Domestic, Other
Architectural Style Ranch
Structure Type Manufactured House
New Construction No
Schools
High Schools Redmond High
Others
Senior Community No
Tax ID 6520
Security Features Smoke Detector(s)
Acceptable Financing Cash, Conventional, FHA, VA Loan
Listing Terms Cash, Conventional, FHA, VA Loan
Special Listing Condition Standard
Read Less
Want to know what your home might be worth? Contact us for a FREE valuation!

Our team is ready to help you sell your home for the highest possible price ASAP







