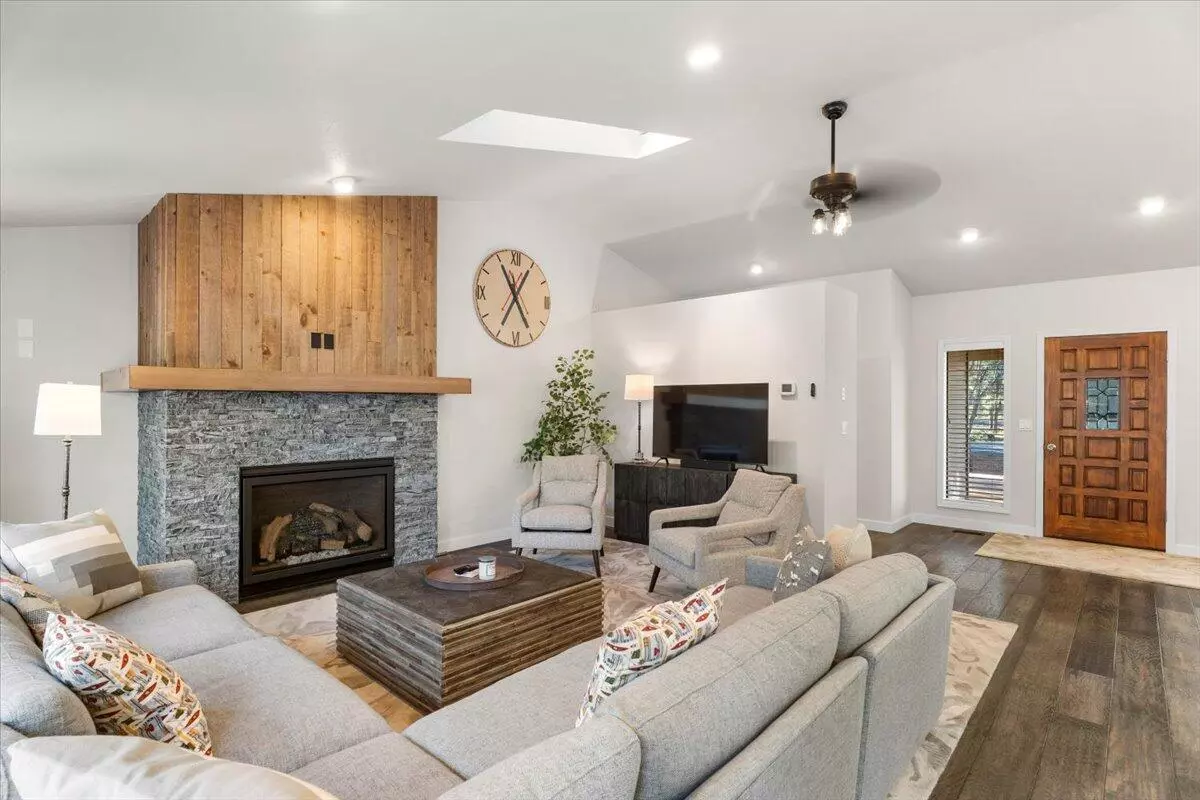$1,040,000
$995,000
4.5%For more information regarding the value of a property, please contact us for a free consultation.
17960 Mugho LN #4 Sunriver, OR 97707
3 Beds
2 Baths
1,825 SqFt
Key Details
Sold Price $1,040,000
Property Type Single Family Home
Sub Type Single Family Residence
Listing Status Sold
Purchase Type For Sale
Square Footage 1,825 sqft
Price per Sqft $569
Subdivision Fairway Crest Village
MLS Listing ID 220175411
Sold Date 02/16/24
Style Northwest
Bedrooms 3
Full Baths 2
HOA Fees $159
Year Built 1990
Annual Tax Amount $5,055
Lot Size 0.260 Acres
Acres 0.26
Lot Dimensions 0.26
Property Description
Location! Floorplan! Quality! This single-level home had an extensive remodel in 2022 and beyond! Sold fully furnished and ready to go for your year-round enjoyment. Three bedrooms plus a bonus/bunk room that serves as a 4th sleeping area or flex room. It is the perfect basecamp for all that Sunriver has to offer! Updates include a beautiful open kitchen with new cabinets, surfaces and appliances, upgraded HVAC, flooring, bedrooms, and baths. The newly installed back deck includes a covered sauna area that can be accessed from multiple rooms. Come embrace the full range of activities Sunriver offers—be it biking, hiking, fishing, skiing, or indulging in the local shopping and dining scene. The high country is calling you, don't let this one slip away.
Location
State OR
County Deschutes
Community Fairway Crest Village
Direction Turn on to Mugho Lane off Cottonwood Drive - All the way to end on cul-de-sac on left side.
Rooms
Basement None
Interior
Interior Features Ceiling Fan(s), Double Vanity, Granite Counters, Kitchen Island, Linen Closet, Primary Downstairs, Shower/Tub Combo, Solid Surface Counters, Tile Shower, Vaulted Ceiling(s)
Heating Forced Air, Natural Gas
Cooling Central Air
Fireplaces Type Gas, Great Room
Fireplace Yes
Window Features Aluminum Frames,Double Pane Windows,Skylight(s)
Exterior
Exterior Feature Deck, Patio
Garage Attached, Driveway, Electric Vehicle Charging Station(s), Garage Door Opener, Paver Block
Garage Spaces 2.0
Community Features Access to Public Lands, Gas Available, Park, Pickleball Court(s), Playground, Short Term Rentals Allowed, Sport Court, Tennis Court(s), Trail(s)
Amenities Available Clubhouse, Firewise Certification, Fitness Center, Golf Course, Marina, Park, Pickleball Court(s), Playground, Pool, Resort Community, Restaurant, RV/Boat Storage, Security, Sewer, Snow Removal, Sport Court, Stable(s), Tennis Court(s), Trail(s)
Roof Type Composition
Total Parking Spaces 2
Garage Yes
Building
Lot Description Level, Native Plants
Entry Level One
Foundation Stemwall
Water Public, Water Meter
Architectural Style Northwest
Structure Type Frame
New Construction No
Schools
High Schools Check With District
Others
Senior Community No
Tax ID 163719
Security Features Carbon Monoxide Detector(s),Smoke Detector(s)
Acceptable Financing Cash, Conventional
Listing Terms Cash, Conventional
Special Listing Condition Standard
Read Less
Want to know what your home might be worth? Contact us for a FREE valuation!

Our team is ready to help you sell your home for the highest possible price ASAP







