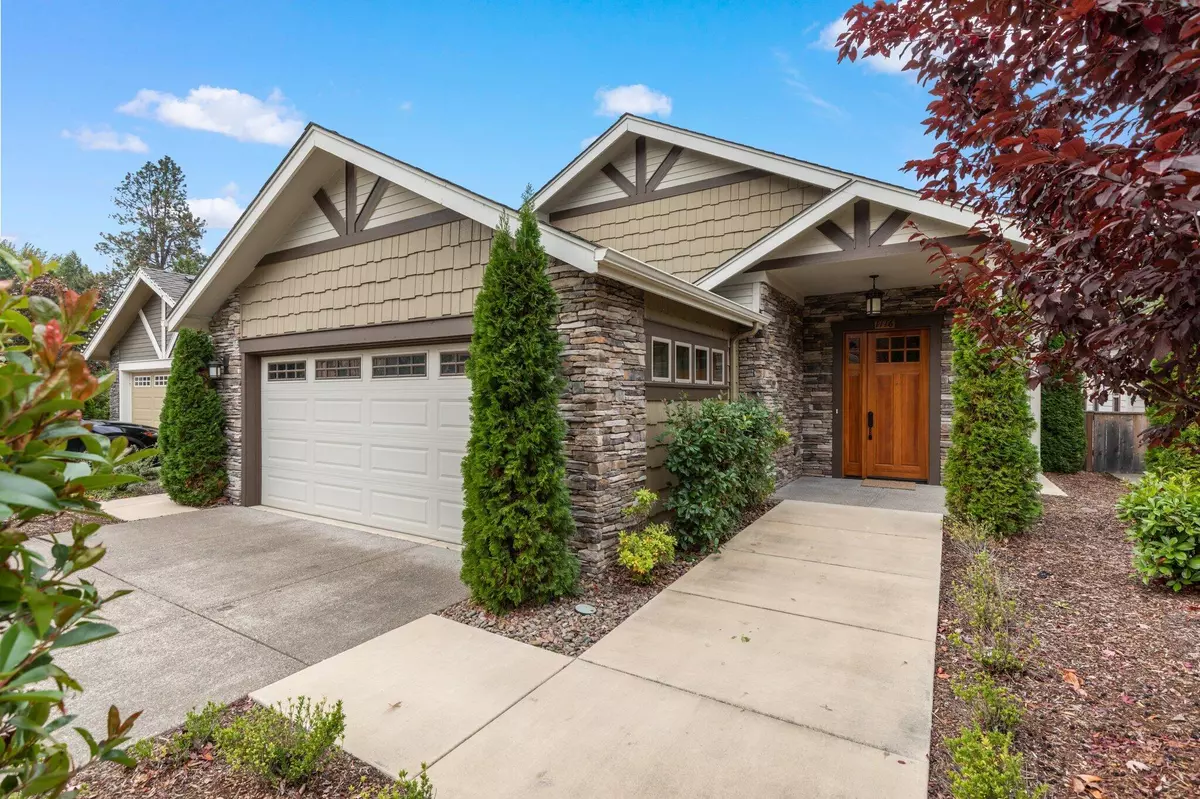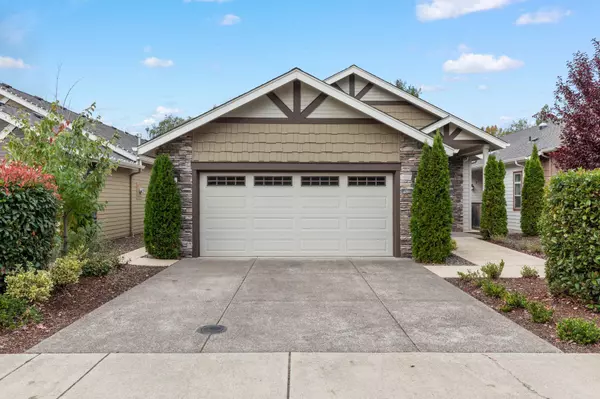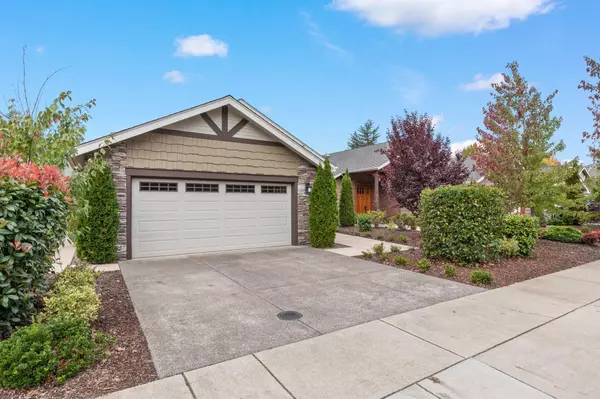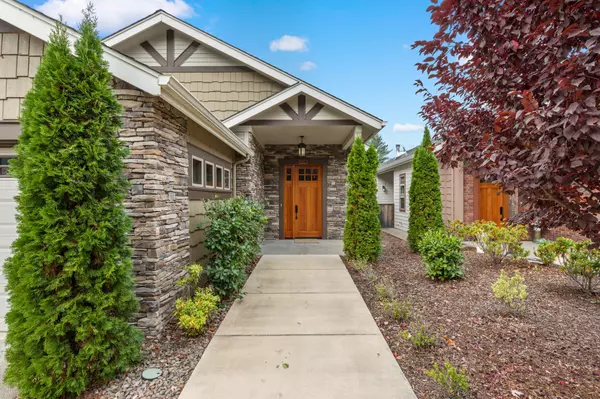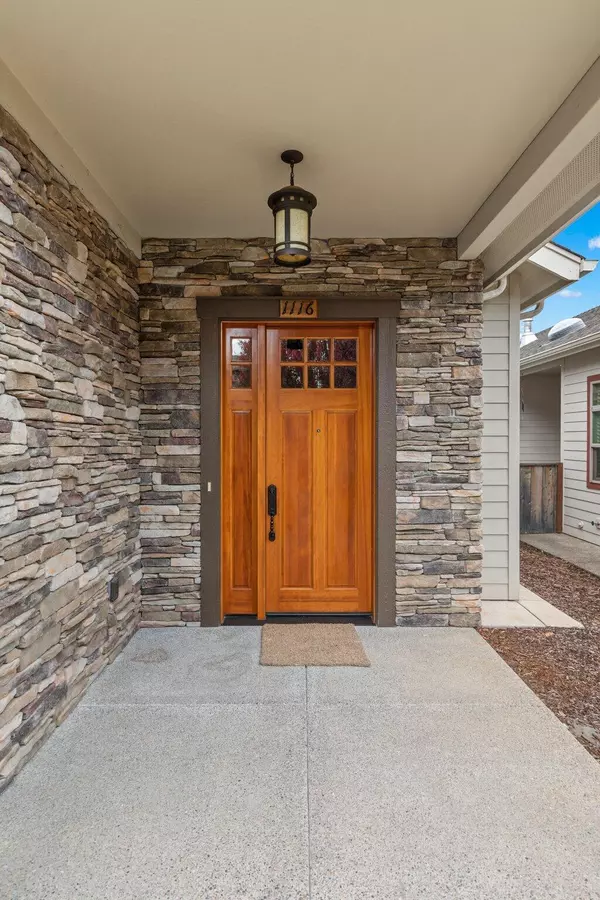$409,000
$419,000
2.4%For more information regarding the value of a property, please contact us for a free consultation.
1116 Catherine WAY Grants Pass, OR 97526
3 Beds
3 Baths
1,670 SqFt
Key Details
Sold Price $409,000
Property Type Single Family Home
Sub Type Single Family Residence
Listing Status Sold
Purchase Type For Sale
Square Footage 1,670 sqft
Price per Sqft $244
Subdivision Sequoia Village
MLS Listing ID 220172742
Sold Date 02/15/24
Style Northwest,Traditional
Bedrooms 3
Full Baths 2
Half Baths 1
HOA Fees $100
Year Built 2016
Annual Tax Amount $3,517
Lot Size 4,356 Sqft
Acres 0.1
Lot Dimensions 0.1
Property Description
This immaculate 3-bedroom, 2.5-bath home offers a spacious 1,670 square feet of living space. The tall ceilings, hardwood floors, and a cozy gas fireplace create an inviting atmosphere in the open-concept living area. You'll find a mix of ceramic tile and plush carpeting throughout the home, adding to its charm. The kitchen and bathroom vanities are adorned with elegant granite countertops. Step outside to a patio/entertainment area, perfect for hosting gatherings, and a fenced backyard with beautiful landscaping, all meticulously maintained by the HOA.
Speaking of the HOA, residents enjoy access to the clubhouse complete with a kitchen area, perfect for events and gatherings. Common areas provide additional space for leisure, while a pool and spa offer relaxation and recreation options. The home's location is incredibly convenient, with shopping, schools, and easy access to I-5 nearby. This property is not just a house; it's a sanctuary for comfortable, stylish, and easy living.
Location
State OR
County Josephine
Community Sequoia Village
Rooms
Basement None
Interior
Interior Features Ceiling Fan(s), Double Vanity, Granite Counters, Open Floorplan, Pantry, Shower/Tub Combo, Vaulted Ceiling(s), Walk-In Closet(s)
Heating Forced Air, Natural Gas
Cooling Heat Pump
Fireplaces Type Gas
Fireplace Yes
Window Features Double Pane Windows,Vinyl Frames
Exterior
Exterior Feature Patio
Garage Attached, Driveway
Garage Spaces 2.0
Amenities Available Clubhouse, Fitness Center, Landscaping, Pool
Roof Type Composition
Total Parking Spaces 2
Garage Yes
Building
Lot Description Drip System, Fenced, Landscaped, Level, Sprinkler Timer(s), Sprinklers In Front, Sprinklers In Rear
Entry Level One
Foundation Concrete Perimeter
Water Public
Architectural Style Northwest, Traditional
Structure Type Frame
New Construction No
Schools
High Schools Grants Pass High
Others
Senior Community No
Tax ID R346787
Security Features Carbon Monoxide Detector(s),Smoke Detector(s)
Acceptable Financing Cash, Conventional, FHA, VA Loan
Listing Terms Cash, Conventional, FHA, VA Loan
Special Listing Condition Standard
Read Less
Want to know what your home might be worth? Contact us for a FREE valuation!

Our team is ready to help you sell your home for the highest possible price ASAP



