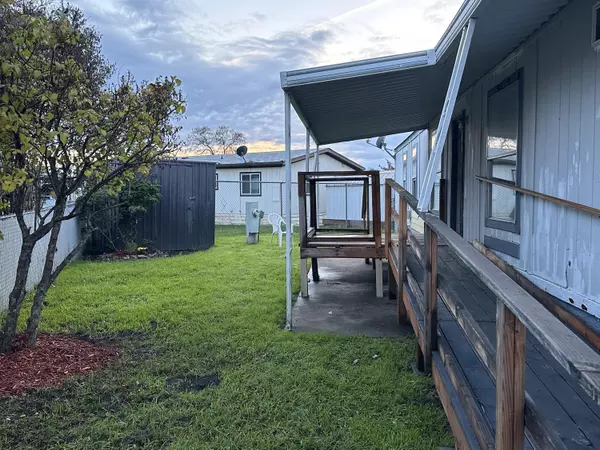$20,000
$30,000
33.3%For more information regarding the value of a property, please contact us for a free consultation.
3600 Ave G #SPC 109 White City, OR 97503
2 Beds
2 Baths
924 SqFt
Key Details
Sold Price $20,000
Property Type Mobile Home
Sub Type In Park
Listing Status Sold
Purchase Type For Sale
Square Footage 924 sqft
Price per Sqft $21
Subdivision Gracelyn Subdivision, Phase 2
MLS Listing ID 220174648
Sold Date 02/15/24
Bedrooms 2
Full Baths 2
Year Built 1991
Property Sub-Type In Park
Property Description
PARTIAL REMODEL waiting for your finishing touches. INVESTORS BLANK SLATE! Potential Potential Potential. This 2 bedroom, 2 bath home has a nice floor plan with bedrooms and baths at opposite ends of the home and an open floor plan in the main living and kitchen area. Home is located on a quiet cul-de-sac in the park with a small fenced yard and ornamental trees. Aloha Sun Mobile Estates has been consistently rated #1 in White City. The home NEEDS ADDITIONAL REMODEL COMPLETION but is dry. The primary bath features are arranged to be on-suite but currently do not exist as construction of the bath features was not completed. Second bath is complete and very functional. New exterior paint. Accessibility ramp and front porch recently rebuilt and sturdy. New Vinyl windows replaced on some windows. Park offers ONE MONTH FREE SPACE RENT to accommodate the necessary construction. Home will not finance due to incomplete construction. Don't miss this possibility. Call today for your showing.
Location
State OR
County Jackson
Community Gracelyn Subdivision, Phase 2
Direction Crater Lake Highway to Avenue G. Right at Club House then first right, follow to the cul-de-sac
Rooms
Basement None
Interior
Interior Features Fiberglass Stall Shower, Primary Downstairs
Heating Heat Pump
Cooling Heat Pump
Window Features Aluminum Frames,Vinyl Frames
Exterior
Parking Features Driveway, On Street
Community Features Playground
Roof Type Composition
Accessibility Accessible Approach with Ramp, Accessible Closets
Garage No
Building
Lot Description Fenced, Landscaped
Entry Level One
Foundation Pillar/Post/Pier
Water Public
Schools
High Schools Check With District
Others
Senior Community No
Tax ID 30133561
Acceptable Financing Cash
Listing Terms Cash
Special Listing Condition Standard
Read Less
Want to know what your home might be worth? Contact us for a FREE valuation!

Our team is ready to help you sell your home for the highest possible price ASAP






