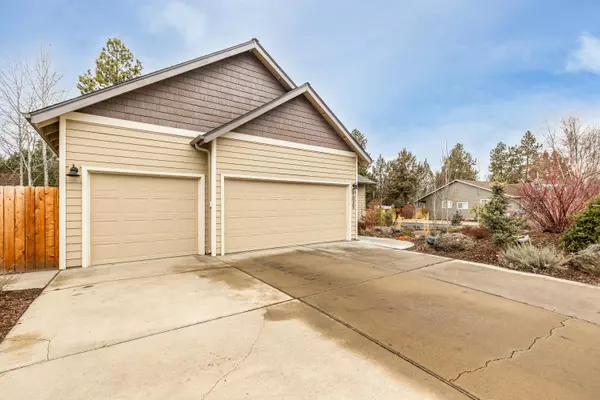$909,000
$948,000
4.1%For more information regarding the value of a property, please contact us for a free consultation.
1025 Shadowood DR Bend, OR 97702
3 Beds
3 Baths
2,024 SqFt
Key Details
Sold Price $909,000
Property Type Single Family Home
Sub Type Single Family Residence
Listing Status Sold
Purchase Type For Sale
Square Footage 2,024 sqft
Price per Sqft $449
Subdivision Tanglewood
MLS Listing ID 220175321
Sold Date 02/12/24
Style Contemporary,Northwest
Bedrooms 3
Full Baths 2
Half Baths 1
Year Built 1997
Annual Tax Amount $4,579
Lot Size 9,147 Sqft
Acres 0.21
Lot Dimensions 0.21
Property Sub-Type Single Family Residence
Property Description
This home defines an extreme makeover, the remodel and upgrade list is extensive! Located in the established Tanglewood neighborhood, where neighborly get togethers are common place. This is old Bend at its best! There is no way to provide a complete list of all the updates within this short description; complete new kitchen, baths, appliances, flooring, wall texture, interior and exterior paint, fireplace including rock surround and chimney, windows, window coverings, interior and exterior doors, roofing, gutters, furnace and AC, water heater, the list goes on and on...All finishes are incredibly high end and will rival any home in Bend. Nearly forgot to mention, this is a single level home with a three car garage and is located on a .21 acre corner lot, and as with everything else, the landscaping and irrigation system is all new. All this and its less than a mile to Larkspur Park, Bend Community/Fitness Center and walking trails. Call for a showing today, this one will not last!
Location
State OR
County Deschutes
Community Tanglewood
Rooms
Basement None
Interior
Interior Features Breakfast Bar, Ceiling Fan(s), Double Vanity, Granite Counters, Kitchen Island, Linen Closet, Open Floorplan, Pantry, Primary Downstairs, Walk-In Closet(s)
Heating Forced Air, Natural Gas
Cooling Central Air
Fireplaces Type Gas, Living Room
Fireplace Yes
Window Features Double Pane Windows
Exterior
Exterior Feature Deck, Patio
Parking Features Attached, Driveway, Electric Vehicle Charging Station(s), Garage Door Opener, RV Access/Parking
Garage Spaces 3.0
Roof Type Composition
Total Parking Spaces 3
Garage Yes
Building
Lot Description Corner Lot, Drip System, Fenced, Landscaped, Sprinklers In Rear
Entry Level One
Foundation Stemwall
Water Public
Architectural Style Contemporary, Northwest
Structure Type Frame
New Construction No
Schools
High Schools Bend Sr High
Others
Senior Community No
Tax ID 192136
Security Features Carbon Monoxide Detector(s),Smoke Detector(s)
Acceptable Financing Cash, Conventional, FHA, VA Loan
Listing Terms Cash, Conventional, FHA, VA Loan
Special Listing Condition Standard
Read Less
Want to know what your home might be worth? Contact us for a FREE valuation!

Our team is ready to help you sell your home for the highest possible price ASAP






