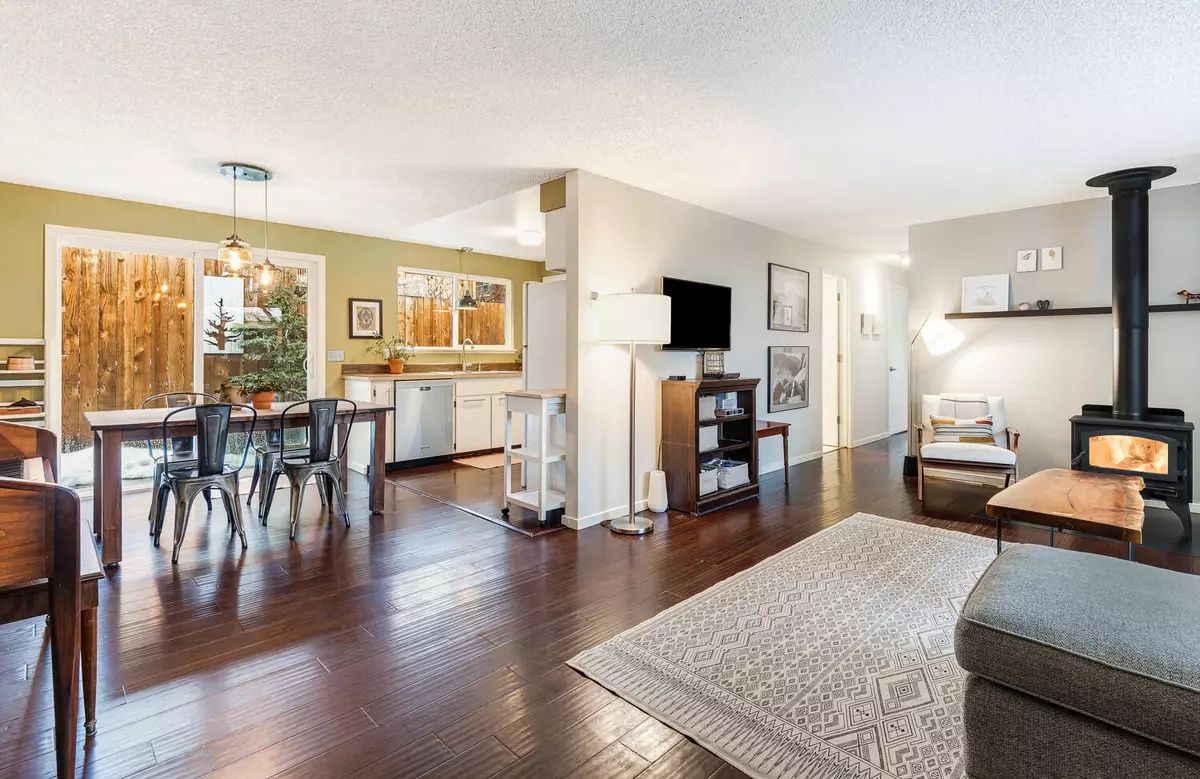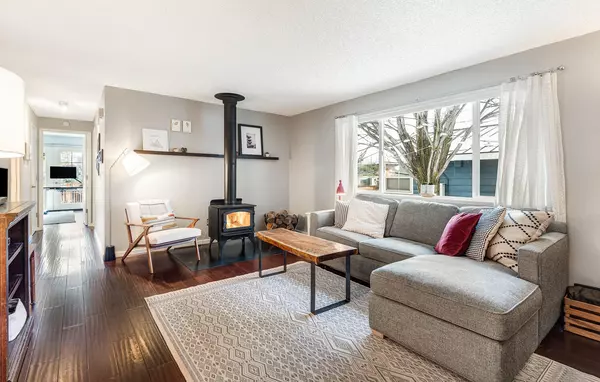$735,000
$725,000
1.4%For more information regarding the value of a property, please contact us for a free consultation.
1978 Awbrey RD Bend, OR 97703
2 Beds
2 Baths
1,056 SqFt
Key Details
Sold Price $735,000
Property Type Single Family Home
Sub Type Single Family Residence
Listing Status Sold
Purchase Type For Sale
Square Footage 1,056 sqft
Price per Sqft $696
Subdivision Aubrey Heights
MLS Listing ID 220175977
Sold Date 02/13/24
Style Cottage/Bungalow,Northwest
Bedrooms 2
Full Baths 2
Year Built 1977
Annual Tax Amount $2,857
Lot Size 7,405 Sqft
Acres 0.17
Lot Dimensions 0.17
Property Description
Single-level home on Bend's desirable Westside within walking distance to downtown Bend, First Street Rapids Park, and the Deschutes River Trail. This cozy home features an open living space layout with a great room, dining space, and kitchen all atop beautiful bamboo flooring. This home has 2 bedrooms and 2 recently updated full bathrooms, including a master en-suite. The bathrooms feature durable quartz countertops and tile flooring. The master bedroom includes a walk-in closet and opens onto the expansive custom deck overlooking the large fully fenced backyard. In the winter, cozy up with your coffee at the wood burning stove in the great room or in warmer months enjoy a cool beverage on the sunny deck. With a private-feeling lot with mature trees, it's easy to feel secluded in this home while also being close to it all!
Location
State OR
County Deschutes
Community Aubrey Heights
Interior
Interior Features Laminate Counters, Open Floorplan, Primary Downstairs, Shower/Tub Combo, Solid Surface Counters, Tile Shower, Walk-In Closet(s)
Heating Ductless, Heat Pump
Cooling Ductless, Heat Pump, Other
Fireplaces Type Family Room
Fireplace Yes
Window Features Double Pane Windows,Vinyl Frames
Exterior
Exterior Feature Deck
Garage Attached Carport
Roof Type Composition
Garage No
Building
Lot Description Fenced, Garden, Landscaped, Sprinklers In Front, Sprinklers In Rear
Entry Level One
Foundation Stemwall
Water Public
Architectural Style Cottage/Bungalow, Northwest
Structure Type Frame
New Construction No
Schools
High Schools Summit High
Others
Senior Community No
Tax ID 101273
Security Features Carbon Monoxide Detector(s),Smoke Detector(s)
Acceptable Financing Cash, Conventional, FHA, VA Loan
Listing Terms Cash, Conventional, FHA, VA Loan
Special Listing Condition Standard
Read Less
Want to know what your home might be worth? Contact us for a FREE valuation!

Our team is ready to help you sell your home for the highest possible price ASAP







