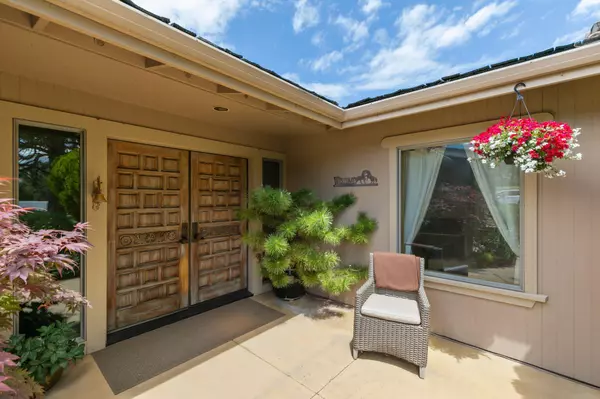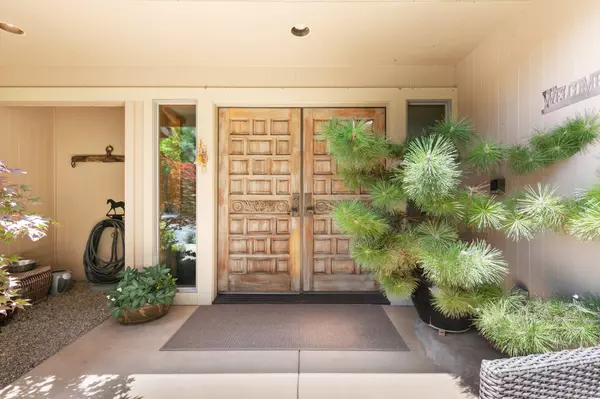$1,270,000
$1,300,000
2.3%For more information regarding the value of a property, please contact us for a free consultation.
170 Reiten DR Ashland, OR 97520
5 Beds
4 Baths
4,045 SqFt
Key Details
Sold Price $1,270,000
Property Type Single Family Home
Sub Type Single Family Residence
Listing Status Sold
Purchase Type For Sale
Square Footage 4,045 sqft
Price per Sqft $313
MLS Listing ID 220165765
Sold Date 02/06/24
Style Contemporary
Bedrooms 5
Full Baths 3
Half Baths 1
Year Built 1981
Annual Tax Amount $4,972
Lot Size 5.100 Acres
Acres 5.1
Lot Dimensions 5.1
Property Description
Single level 5 bd 5 bth, 5 acre EFU, irrigated & crossed fenced horse property has everything! Lrg wood French door entry. Slate tile, reclaimed RR tie, carpet flooring. Living room & family rooms with gas fireplaces and a wet bar. Delightful kitchen with high end appliances. Office. Laundry/mud room. Courtyard with water feature. Lrg primary with both a walk in closet and custom closet in bath. 2 bedroom attached ADU with fireplace. Large deck. Outdoor kitchen next to large inground pool with its own changing rooms/shower. Detached 1 bd ADU with kitchenette. Tack room, 5 stalls, horse wash, and hay loft. TID water rights. New HVAC. Central vac. Hot tub ready. New Fire-retardant cedar shake roof. Beautifully landscaped and gated.
Location
State OR
County Jackson
Direction I-5 heading south, take Exit 14 for OR-66 towards Ashland/Klamath Falls, Turn left onto OR-66 toward E/Ashland St, Turn right onto Reiten Dr.
Rooms
Basement None
Interior
Interior Features Breakfast Bar, Built-in Features, Ceiling Fan(s), Central Vacuum, Double Vanity, In-Law Floorplan, Kitchen Island, Pantry, Primary Downstairs, Shower/Tub Combo, Tile Shower, Vaulted Ceiling(s), Walk-In Closet(s), Wet Bar
Heating Electric, Forced Air, Heat Pump
Cooling Heat Pump
Fireplaces Type Gas, Living Room, Wood Burning
Fireplace Yes
Window Features Double Pane Windows,Vinyl Frames
Exterior
Exterior Feature Built-in Barbecue, Courtyard, Deck, Outdoor Kitchen, Patio, Pool
Parking Features Driveway, Garage Door Opener, Gated, Gravel
Garage Spaces 2.0
Roof Type Shake
Accessibility Accessible Bedroom, Accessible Closets, Accessible Doors, Accessible Entrance, Accessible Full Bath, Accessible Hallway(s), Accessible Kitchen
Total Parking Spaces 2
Garage Yes
Building
Lot Description Fenced, Landscaped, Level, Pasture, Sprinklers In Front, Sprinklers In Rear, Water Feature
Entry Level One
Foundation Concrete Perimeter
Water Well, Other
Architectural Style Contemporary
Structure Type Frame
New Construction No
Schools
High Schools Ashland High
Others
Senior Community No
Tax ID 1-0580303
Security Features Carbon Monoxide Detector(s),Smoke Detector(s)
Acceptable Financing Cash, Conventional
Listing Terms Cash, Conventional
Special Listing Condition Standard
Read Less
Want to know what your home might be worth? Contact us for a FREE valuation!

Our team is ready to help you sell your home for the highest possible price ASAP







