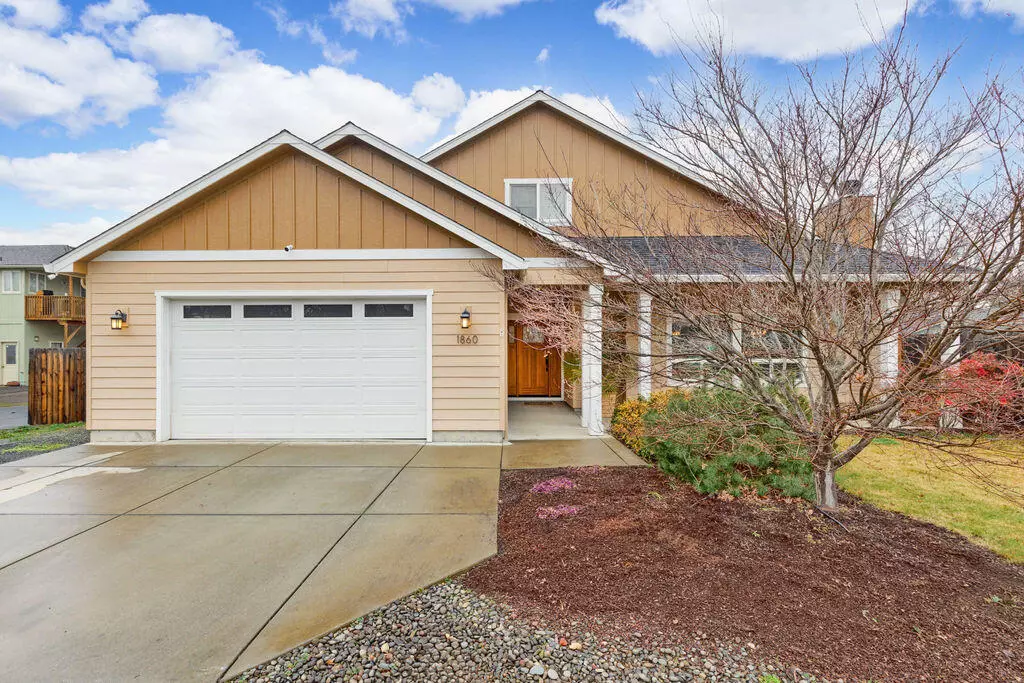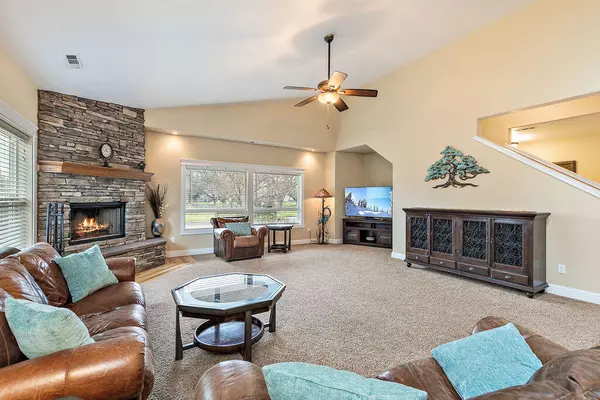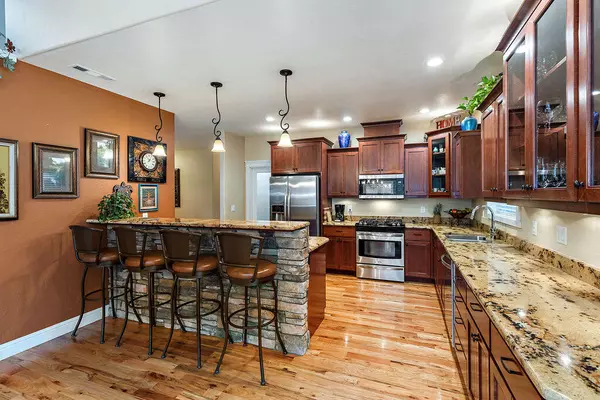$650,000
$650,000
For more information regarding the value of a property, please contact us for a free consultation.
1860 Gabriel WAY Medford, OR 97501
4 Beds
3 Baths
3,357 SqFt
Key Details
Sold Price $650,000
Property Type Single Family Home
Sub Type Single Family Residence
Listing Status Sold
Purchase Type For Sale
Square Footage 3,357 sqft
Price per Sqft $193
Subdivision Alpine Meadows Subdivision
MLS Listing ID 220175143
Sold Date 02/05/24
Style Craftsman
Bedrooms 4
Full Baths 3
Year Built 2010
Annual Tax Amount $5,449
Lot Size 0.260 Acres
Acres 0.26
Lot Dimensions 0.26
Property Description
Builder's Personal Residence - Loaded with upgrades & truly well designed home featuring 3357 sqft, 4 large bedrooms + office area, 3 full bathrooms, possible two-family setup with huge bonus room/media room upstairs. XL main level primary suite with access to covered back patio & hot tub area -- Large, open, & well lit kitchen featuring dual fuel range, lots of cabinetry & granite countertops, breakfast bar & large pantry with hardwood floors extending into the dining area. Great room with vaulted ceilings & real wood burning fireplace. Located towards the outskirts of town on quiet street offering privacy and country like feel with mountain views in the highly desirable Griffin Creek School District on large .26 acre lot featuring HUGE RV Parking with full hook-ups, generously sized back and side yard areas, & fire pit -- 600 sqft oversized garage with storage above. Too much to list Be sure to check out the digital tour & schedule your appointment to see this incredible home today!
Location
State OR
County Jackson
Community Alpine Meadows Subdivision
Direction South Stage Rd, North on Orchard Home Dr., Right on Gabriel to address.
Rooms
Basement None
Interior
Interior Features Breakfast Bar, Ceiling Fan(s), Double Vanity, Granite Counters, In-Law Floorplan, Pantry, Primary Downstairs, Shower/Tub Combo, Soaking Tub, Tile Counters, Vaulted Ceiling(s), Walk-In Closet(s)
Heating Natural Gas, Wood, Zoned
Cooling Central Air, Zoned
Fireplaces Type Great Room, Wood Burning
Fireplace Yes
Window Features Double Pane Windows,Skylight(s),Vinyl Frames
Exterior
Exterior Feature Fire Pit, Patio, RV Dump, RV Hookup, Spa/Hot Tub
Garage Attached, Concrete, Driveway, Garage Door Opener, Gated, Gravel, RV Access/Parking
Garage Spaces 2.0
Roof Type Composition
Total Parking Spaces 2
Garage Yes
Building
Lot Description Drip System, Fenced, Landscaped, Level, Sprinkler Timer(s), Sprinklers In Front, Sprinklers In Rear
Entry Level Two
Foundation Concrete Perimeter
Builder Name Bertocchi Builders LLC.
Water Public
Architectural Style Craftsman
Structure Type Frame
New Construction No
Schools
High Schools South Medford High
Others
Senior Community No
Tax ID 10982358
Security Features Carbon Monoxide Detector(s),Security System Owned,Smoke Detector(s)
Acceptable Financing Cash, Conventional, FHA, VA Loan
Listing Terms Cash, Conventional, FHA, VA Loan
Special Listing Condition Standard
Read Less
Want to know what your home might be worth? Contact us for a FREE valuation!

Our team is ready to help you sell your home for the highest possible price ASAP







