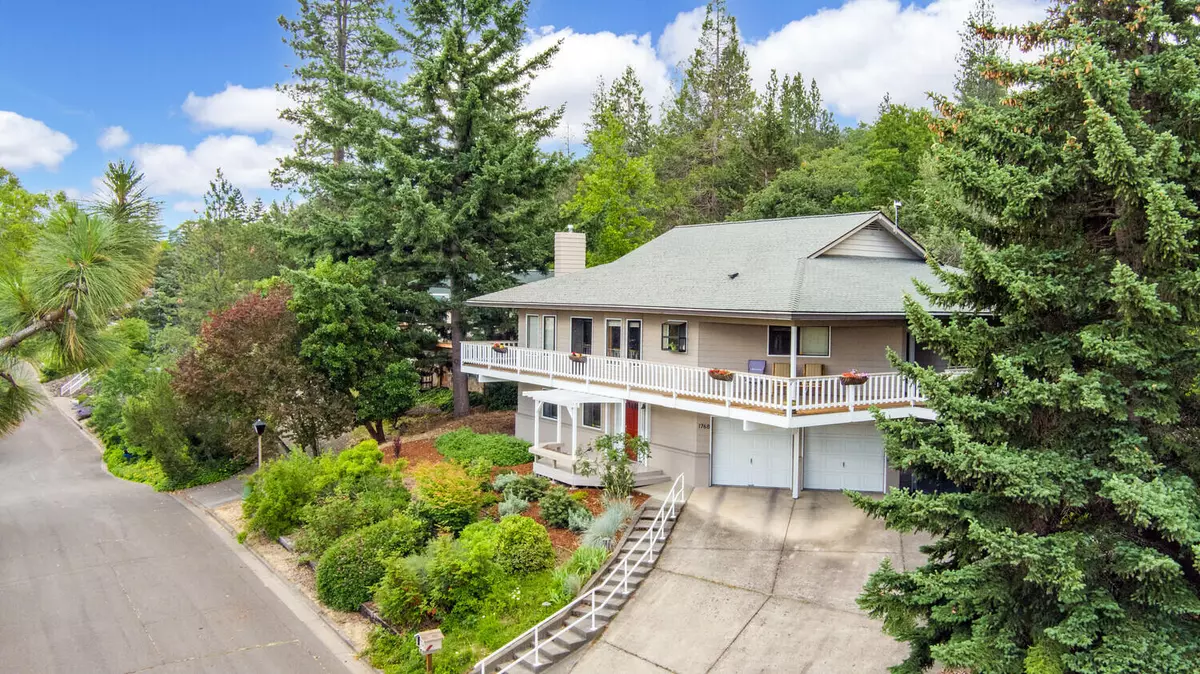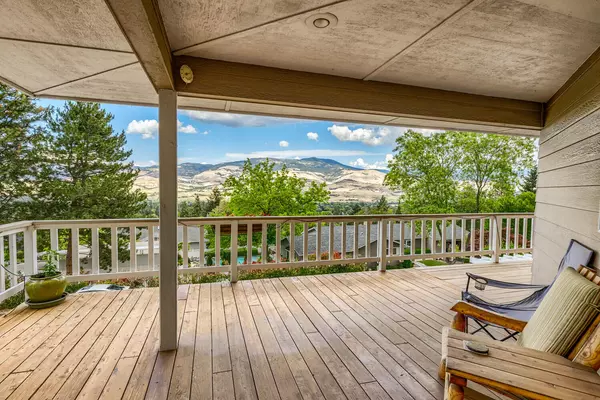$735,000
$750,000
2.0%For more information regarding the value of a property, please contact us for a free consultation.
1768 Crestview DR Ashland, OR 97520
4 Beds
3 Baths
3,083 SqFt
Key Details
Sold Price $735,000
Property Type Single Family Home
Sub Type Single Family Residence
Listing Status Sold
Purchase Type For Sale
Square Footage 3,083 sqft
Price per Sqft $238
Subdivision Kensington Subdivision
MLS Listing ID 220169249
Sold Date 02/02/24
Style Contemporary
Bedrooms 4
Full Baths 3
Year Built 1989
Annual Tax Amount $8,325
Lot Size 10,018 Sqft
Acres 0.23
Lot Dimensions 0.23
Property Description
Beautifully maintained home with unobstructed views and unparalleled access to the trail network of Ashland. With over 3000 sf of living space, this home has a wonderful layout perfect for an in-law setup or home office. The main level has three bedrooms and two bathrooms, including a spacious primary suite with a walk-in closet. The kitchen has a breakfast bar and stainless steel appliances, providing a great place to entertain. The living room is filled with natural light and opens to an expansive deck that runs the length of the home, offering views at every point - truly the ultimate indoor/outdoor living. Downstairs has a family room/media room, bedroom, and full bath, allowing for many living options. A large finished garage has bonus storage/shop space. The backyard has space for entertaining and a gate that opens to the ditch trail, allowing access to hiking/biking trails. All of this in a quiet neighborhood that is close to the shops of south Ashland.
Location
State OR
County Jackson
Community Kensington Subdivision
Direction Siskiyou Blvd to Hillview. Up Hillview and go right on Crestview. Home is the second one from the left at the end of the street.
Interior
Interior Features Breakfast Bar, Built-in Features, Ceiling Fan(s), Double Vanity, In-Law Floorplan, Linen Closet, Open Floorplan, Shower/Tub Combo, Walk-In Closet(s), Wired for Data
Heating Forced Air
Cooling Central Air
Fireplaces Type Gas, Great Room, Living Room
Fireplace Yes
Window Features Aluminum Frames,Bay Window(s),Double Pane Windows,Skylight(s)
Exterior
Exterior Feature Deck, Spa/Hot Tub
Parking Features Attached, Concrete, Driveway, Garage Door Opener, Storage, Workshop in Garage
Garage Spaces 2.0
Roof Type Composition
Total Parking Spaces 2
Garage Yes
Building
Lot Description Drip System, Fenced, Landscaped, Sloped, Sprinkler Timer(s), Sprinklers In Front, Sprinklers In Rear
Entry Level Two
Foundation Block, Slab
Water Public
Architectural Style Contemporary
Structure Type Frame
New Construction No
Schools
High Schools Ashland High
Others
Senior Community No
Tax ID 1-0091138
Security Features Carbon Monoxide Detector(s),Security System Owned,Smoke Detector(s)
Acceptable Financing Cash, Conventional
Listing Terms Cash, Conventional
Special Listing Condition Standard
Read Less
Want to know what your home might be worth? Contact us for a FREE valuation!

Our team is ready to help you sell your home for the highest possible price ASAP







