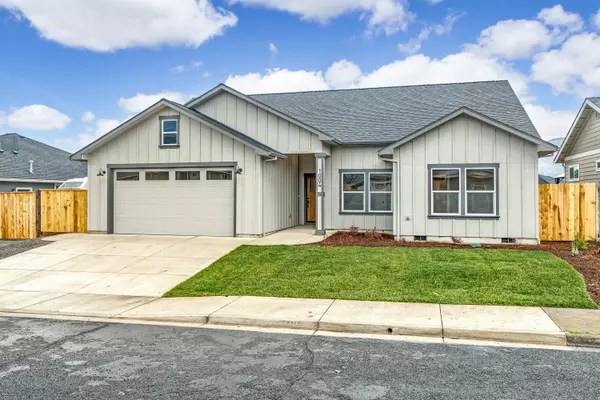$519,000
$519,000
For more information regarding the value of a property, please contact us for a free consultation.
1004 Arana DR Phoenix, OR 97535
4 Beds
2 Baths
1,989 SqFt
Key Details
Sold Price $519,000
Property Type Single Family Home
Sub Type Single Family Residence
Listing Status Sold
Purchase Type For Sale
Square Footage 1,989 sqft
Price per Sqft $260
Subdivision Barnum Subdivision
MLS Listing ID 220167983
Sold Date 02/01/24
Style Craftsman
Bedrooms 4
Full Baths 2
Year Built 2023
Annual Tax Amount $1,062
Lot Size 7,405 Sqft
Acres 0.17
Lot Dimensions 0.17
Property Sub-Type Single Family Residence
Property Description
Welcome to your dream home! This stunning custom-built 4 bedroom, 2 bath residence offers the elegance and craftsmanship of contemporary living in a brand new construction. Nestled in a desirable location. As you step through the front door, you'll be greeted by an open floor plan, designed to maximize space and natural light. The spacious living area features high ceilings, laminate flooring, and large windows that invite the outdoors in. Escape to the luxurious master suite! Pamper yourself in the spa-like ensuite bathroom, complete with a tile shower, dual vanities and a walk in closet. Don't miss the opportunity to own this home.
Location
State OR
County Jackson
Community Barnum Subdivision
Interior
Interior Features Ceiling Fan(s), Double Vanity, Granite Counters, Kitchen Island, Open Floorplan, Pantry, Primary Downstairs, Tile Shower, Walk-In Closet(s)
Heating Forced Air, Natural Gas
Cooling Central Air
Fireplaces Type Gas, Insert, Living Room
Fireplace Yes
Exterior
Exterior Feature Patio
Parking Features Attached, Concrete, Driveway, Garage Door Opener
Garage Spaces 2.0
Roof Type Composition
Total Parking Spaces 2
Garage Yes
Building
Lot Description Fenced, Landscaped, Sprinkler Timer(s), Sprinklers In Front, Sprinklers In Rear
Entry Level One
Foundation Slab
Builder Name Elegant Custom Homes, LLC
Water Public
Architectural Style Craftsman
Structure Type Frame
New Construction Yes
Schools
High Schools Phoenix High
Others
Senior Community No
Tax ID 10658261
Security Features Carbon Monoxide Detector(s),Smoke Detector(s)
Acceptable Financing Conventional, FHA, VA Loan
Listing Terms Conventional, FHA, VA Loan
Special Listing Condition Standard
Read Less
Want to know what your home might be worth? Contact us for a FREE valuation!

Our team is ready to help you sell your home for the highest possible price ASAP






