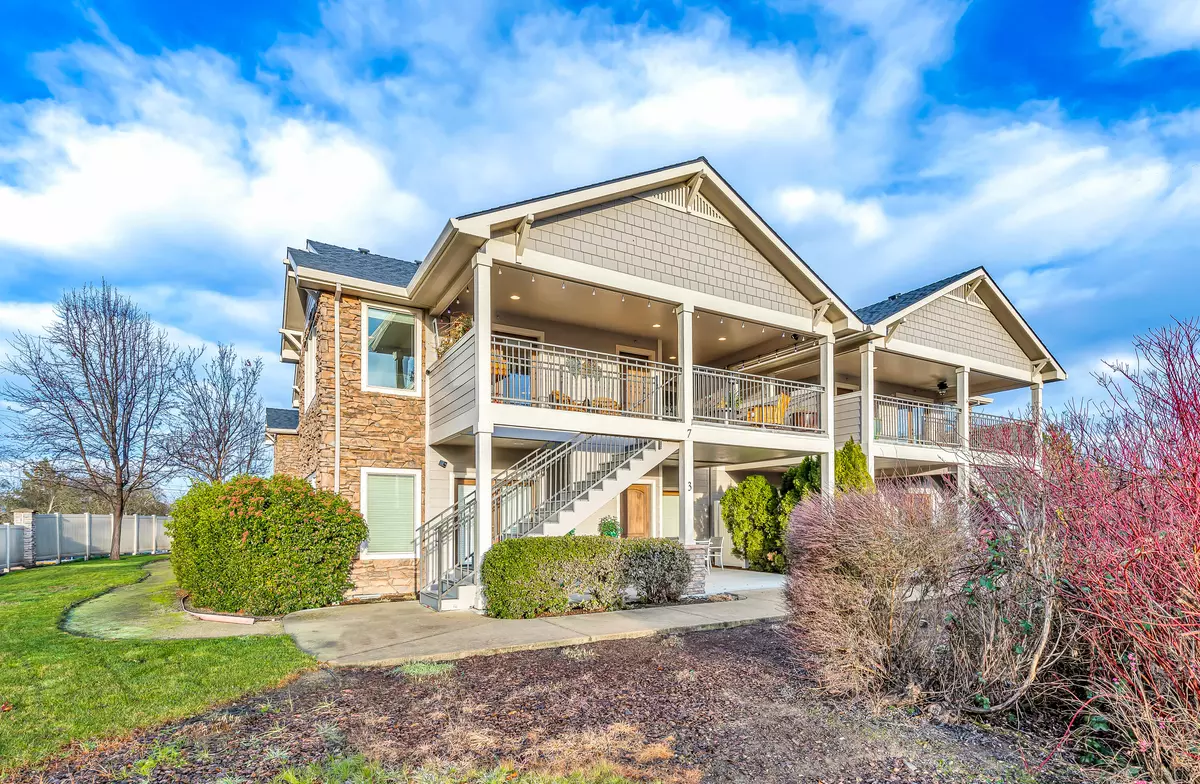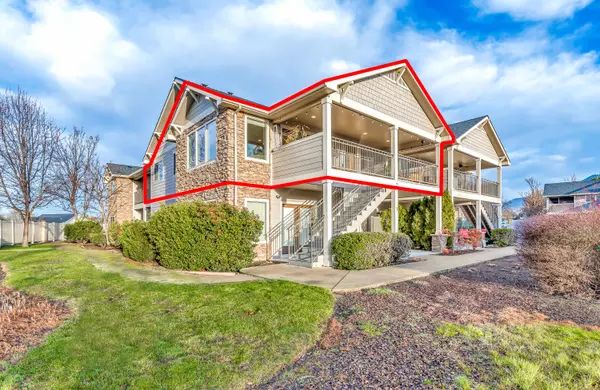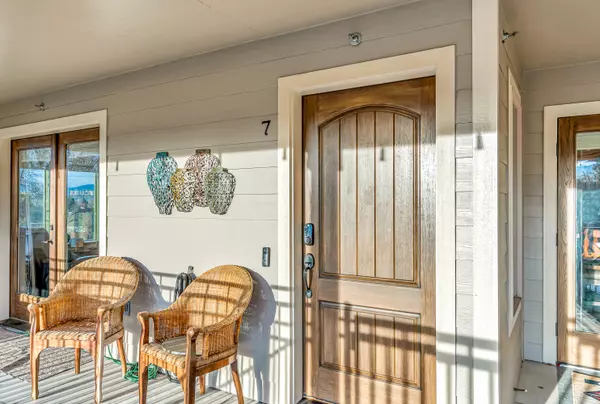$339,500
$339,000
0.1%For more information regarding the value of a property, please contact us for a free consultation.
1280 Ashford WAY #7 Medford, OR 97504
3 Beds
2 Baths
1,487 SqFt
Key Details
Sold Price $339,500
Property Type Condo
Sub Type Condominium
Listing Status Sold
Purchase Type For Sale
Square Footage 1,487 sqft
Price per Sqft $228
Subdivision Stonegate Estates Phase 1
MLS Listing ID 220175331
Sold Date 02/01/24
Style Contemporary
Bedrooms 3
Full Baths 2
HOA Fees $300
Year Built 2007
Annual Tax Amount $3,042
Property Description
Discover the ultimate luxury living experience in East Medford! This stunning FULLY FURNISHED condo boasts a spacious east-facing front porch with French doors and a smart lock formal entryway. As you step inside, you'll be greeted by the open-concept living room featuring a beautiful stone fireplace, vaulted ceilings, and an updated kitchen with stainless steel appliances, gas range, and a top-of-the-line refrigerator. The primary bedroom is a dream come true with its additional balcony and breathtaking mountain views, large bathroom, and oversized walk-in closet. The recently updated flooring and brand-new washer and dryer add to the convenience and comfort of this home. Take advantage of its prime location, just minutes away from amazing golf courses, gyms, shopping centers, and restaurants. Don't miss out on this incredible opportunity for easy and luxurious living!
Location
State OR
County Jackson
Community Stonegate Estates Phase 1
Direction North Phoenix Road to Creek View, Right on to Ashford Way. Unit #7 is upstairs on South East corner of the building.
Interior
Interior Features Granite Counters, Kitchen Island, Linen Closet, Open Floorplan, Smart Locks, Tile Counters, Tile Shower, Walk-In Closet(s)
Heating Forced Air, Hot Water, Natural Gas
Cooling Central Air
Fireplaces Type Gas, Great Room
Fireplace Yes
Window Features Vinyl Frames
Exterior
Parking Features Detached, Garage Door Opener, Shared Driveway
Garage Spaces 1.0
Amenities Available Landscaping, Sewer, Trash, Water
Roof Type Composition
Total Parking Spaces 1
Garage Yes
Building
Entry Level One
Foundation Concrete Perimeter
Water Public
Architectural Style Contemporary
Structure Type Frame
New Construction No
Schools
High Schools Check With District
Others
Senior Community No
Tax ID 10987103
Security Features Carbon Monoxide Detector(s),Smoke Detector(s)
Acceptable Financing Cash, Conventional, FHA, VA Loan
Listing Terms Cash, Conventional, FHA, VA Loan
Special Listing Condition Standard
Read Less
Want to know what your home might be worth? Contact us for a FREE valuation!

Our team is ready to help you sell your home for the highest possible price ASAP







