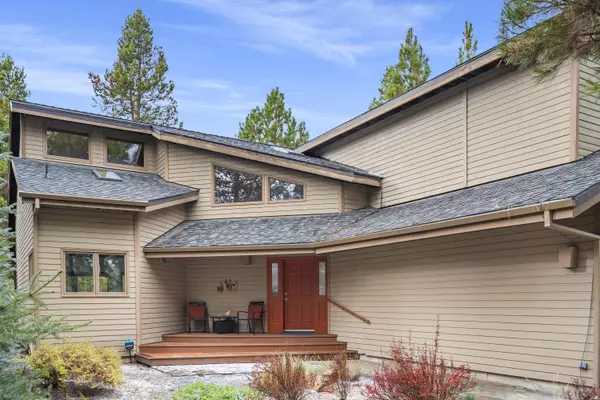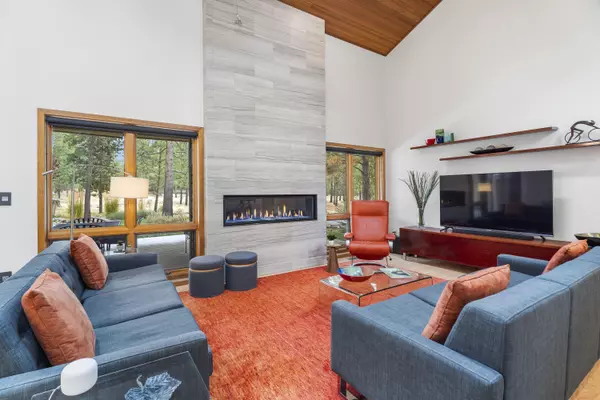$950,000
$900,000
5.6%For more information regarding the value of a property, please contact us for a free consultation.
57687 Red Cedar LN #57 Sunriver, OR 97707
2 Beds
2 Baths
2,054 SqFt
Key Details
Sold Price $950,000
Property Type Single Family Home
Sub Type Single Family Residence
Listing Status Sold
Purchase Type For Sale
Square Footage 2,054 sqft
Price per Sqft $462
Subdivision Fairway Crest Village
MLS Listing ID 220175171
Sold Date 02/01/24
Style Northwest
Bedrooms 2
Full Baths 2
HOA Fees $159
Year Built 1986
Annual Tax Amount $5,033
Lot Size 10,890 Sqft
Acres 0.25
Lot Dimensions 0.25
Property Description
Completely remodeled resort home with the desirable mountain modern look! You won't want to miss this one! Vaulted great room with walls of windows & skylights for tons of natural light and smart connection for indoor lighting. Classic Sunriver tongue and groove cedar ceilings. Gas fireplace with stone tile surround. Lovely modern furniture package and one-of-a-kind custom built-ins throughout the home. Beautiful flush finish cabinetry and current high-end, low-viz appliances provide amazing kitchen tools, storage & prep space! Beautiful modern finishes everywhere you look! 2 Spacious bedrooms plus an office that could easily be another bedroom if you desire. So many updates throughout the home it requires a separate list! Nicely landscaped. Roof replaced in 2020, heated eaves. SHARC paid in full. 2-Car garage, asphalt parking. The entire renovation was very thoughtful in finish and design. Don't miss out on the amazing new-ness of this Sunriver Resort home!
Location
State OR
County Deschutes
Community Fairway Crest Village
Rooms
Basement None
Interior
Interior Features Breakfast Bar, Built-in Features, Central Vacuum, Double Vanity, Enclosed Toilet(s), Open Floorplan, Shower/Tub Combo, Solid Surface Counters, Stone Counters, Tile Shower, Vaulted Ceiling(s), Walk-In Closet(s)
Heating Forced Air, Natural Gas
Cooling Central Air
Fireplaces Type Gas, Great Room
Fireplace Yes
Window Features Double Pane Windows,Skylight(s),Wood Frames
Exterior
Exterior Feature Deck
Garage Asphalt, Attached, Driveway, Garage Door Opener
Garage Spaces 2.0
Community Features Access to Public Lands, Gas Available, Park, Pickleball Court(s), Playground, Short Term Rentals Allowed, Sport Court, Tennis Court(s), Trail(s)
Amenities Available Clubhouse, Firewise Certification, Fitness Center, Marina, Park, Pickleball Court(s), Playground, Pool, Resort Community, Restaurant, RV/Boat Storage, Sport Court, Tennis Court(s), Trail(s)
Roof Type Composition
Total Parking Spaces 2
Garage Yes
Building
Lot Description Landscaped, Sprinklers In Front, Sprinklers In Rear, Wooded
Entry Level Two
Foundation Stemwall
Water Public, Water Meter
Architectural Style Northwest
Structure Type Frame
New Construction No
Schools
High Schools Check With District
Others
Senior Community No
Tax ID 159486
Security Features Carbon Monoxide Detector(s),Smoke Detector(s)
Acceptable Financing Cash, Conventional
Listing Terms Cash, Conventional
Special Listing Condition Standard
Read Less
Want to know what your home might be worth? Contact us for a FREE valuation!

Our team is ready to help you sell your home for the highest possible price ASAP







