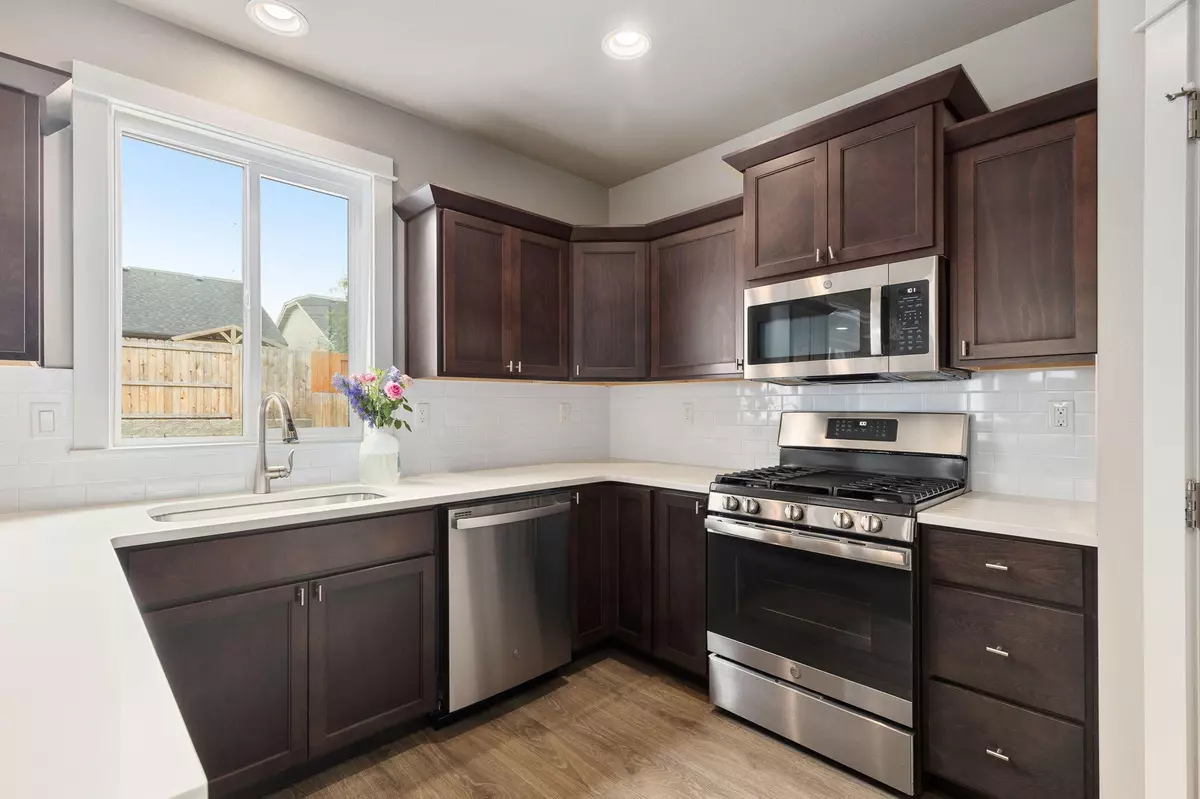$523,000
$519,000
0.8%For more information regarding the value of a property, please contact us for a free consultation.
3618 Carnelian ST Medford, OR 97504
5 Beds
3 Baths
2,215 SqFt
Key Details
Sold Price $523,000
Property Type Single Family Home
Sub Type Single Family Residence
Listing Status Sold
Purchase Type For Sale
Square Footage 2,215 sqft
Price per Sqft $236
Subdivision Delta Estates Phase 4And 5
MLS Listing ID 220171683
Sold Date 01/31/24
Style Craftsman
Bedrooms 5
Full Baths 3
Year Built 2021
Annual Tax Amount $3,998
Lot Size 4,791 Sqft
Acres 0.11
Lot Dimensions 0.11
Property Sub-Type Single Family Residence
Property Description
Welcome to this stunning 2021 Hayden Home located on a quiet cul-de-sac! The kitchen features beautiful quartz counters, gas range and a large pantry. The spacious layout offers an open floor plan with dual zone thermostat system and gas fireplace in living room with a whisper quiet auto fan. The fifth bedroom and full bath at the front of the house provide versatility as an office or guest bedroom. Upstairs you will find four more bedrooms, including the expansive primary suite with dual quartz vanity, soaking tub, shower and dual closets. Enjoy the convenience of an upstairs laundry room, no more hauling heavy laundry baskets up and down the stairs! This home comes equipped with solar panels ensuring an unbelievably low monthly electric bill as low as $12 (per seller). Seller will pay off remaining solar loan balance of $29k at close of escrow! Relax on your covered patio with curtains and BBQ and enjoy the low maintenance landscaping. Close to Prescott Park, downtown, and shopping
Location
State OR
County Jackson
Community Delta Estates Phase 4And 5
Rooms
Basement None
Interior
Interior Features Double Vanity, Open Floorplan, Pantry, Smart Locks, Soaking Tub, Solid Surface Counters, Walk-In Closet(s)
Heating Forced Air
Cooling Central Air, Zoned
Fireplaces Type Gas, Living Room
Fireplace Yes
Window Features ENERGY STAR Qualified Windows,Vinyl Frames
Exterior
Exterior Feature Patio
Parking Features Concrete, Driveway, Garage Door Opener
Garage Spaces 2.0
Roof Type Composition
Total Parking Spaces 2
Garage Yes
Building
Lot Description Fenced, Landscaped, Level, Sprinkler Timer(s), Sprinklers In Front, Sprinklers In Rear
Entry Level Two
Foundation Slab
Builder Name Hayden Homes
Water Public
Architectural Style Craftsman
Structure Type Frame
New Construction No
Schools
High Schools North Medford High
Others
Senior Community No
Tax ID 1-1010446
Security Features Carbon Monoxide Detector(s),Smoke Detector(s)
Acceptable Financing Cash, Conventional, FHA, VA Loan
Listing Terms Cash, Conventional, FHA, VA Loan
Special Listing Condition Standard
Read Less
Want to know what your home might be worth? Contact us for a FREE valuation!

Our team is ready to help you sell your home for the highest possible price ASAP






