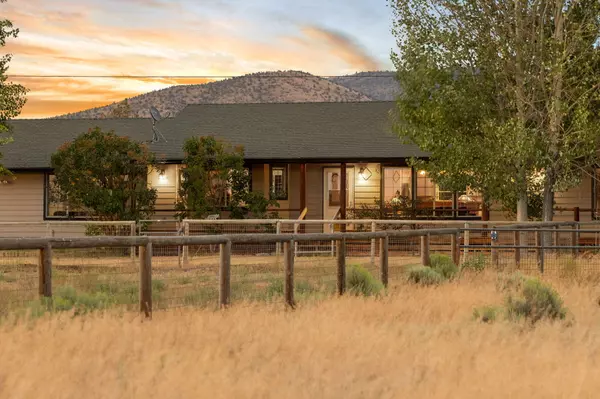$750,000
$799,000
6.1%For more information regarding the value of a property, please contact us for a free consultation.
17985 Baxter DR Powell Butte, OR 97753
3 Beds
2 Baths
2,216 SqFt
Key Details
Sold Price $750,000
Property Type Single Family Home
Sub Type Single Family Residence
Listing Status Sold
Purchase Type For Sale
Square Footage 2,216 sqft
Price per Sqft $338
MLS Listing ID 220165922
Sold Date 01/31/24
Style Ranch
Bedrooms 3
Full Baths 2
Year Built 2004
Annual Tax Amount $4,175
Lot Size 12.080 Acres
Acres 12.08
Lot Dimensions 12.08
Property Description
Motivated Seller! Custom Build! Welcome to your dream horse property! Stunning 12 acre estate offers panoramic Cascade Views & endless possibilities for equestrian enthusiasts. Property fully fenced & x-fenced, w/ horse stalls, tack room, hay storage, spacious shop for large RV, equipment & supplies & a large, circular driveway. Mature landscaping surrounds this custom 3 bed, 2 bath home, w/ a lg primary & huge bonus room, perfect for entertaining guests or hobbies. Lrg windows throughout home provide plenty of natural light & stunning views of the Cascade Mountains. Home is located in a very desirable area of Powell Butte; only 1.5 mi. from Brasada Ranch, 14 mi. to Redmond & 19 mi. to Bend. Even w/ the short distance to nearby towns, this property offers you the solitude & peace of a place far away from anything else. This property truly has it all- from its breathtaking scenery to its well appointed home to its rarely offered location in Powell Butte
Location
State OR
County Crook
Direction Baxter Dr. is just off of Alfalfa Rd. Follow road and see sign where to turn at gate.
Rooms
Basement None
Interior
Interior Features Breakfast Bar, Built-in Features, Ceiling Fan(s), Kitchen Island, Pantry, Shower/Tub Combo
Heating Forced Air, Heat Pump, Propane
Cooling Heat Pump, Whole House Fan
Fireplaces Type Family Room, Gas, Great Room
Fireplace Yes
Exterior
Parking Features Detached, Garage Door Opener, Gated, Gravel, RV Garage
Garage Spaces 2.0
Roof Type Composition
Total Parking Spaces 2
Garage Yes
Building
Lot Description Sprinkler Timer(s), Sprinklers In Rear
Entry Level One
Foundation Stemwall
Water Well
Architectural Style Ranch
Structure Type Frame
New Construction No
Schools
High Schools Crook County High
Others
Senior Community No
Tax ID 16559
Acceptable Financing Cash, Conventional, VA Loan
Listing Terms Cash, Conventional, VA Loan
Special Listing Condition Standard
Read Less
Want to know what your home might be worth? Contact us for a FREE valuation!

Our team is ready to help you sell your home for the highest possible price ASAP







