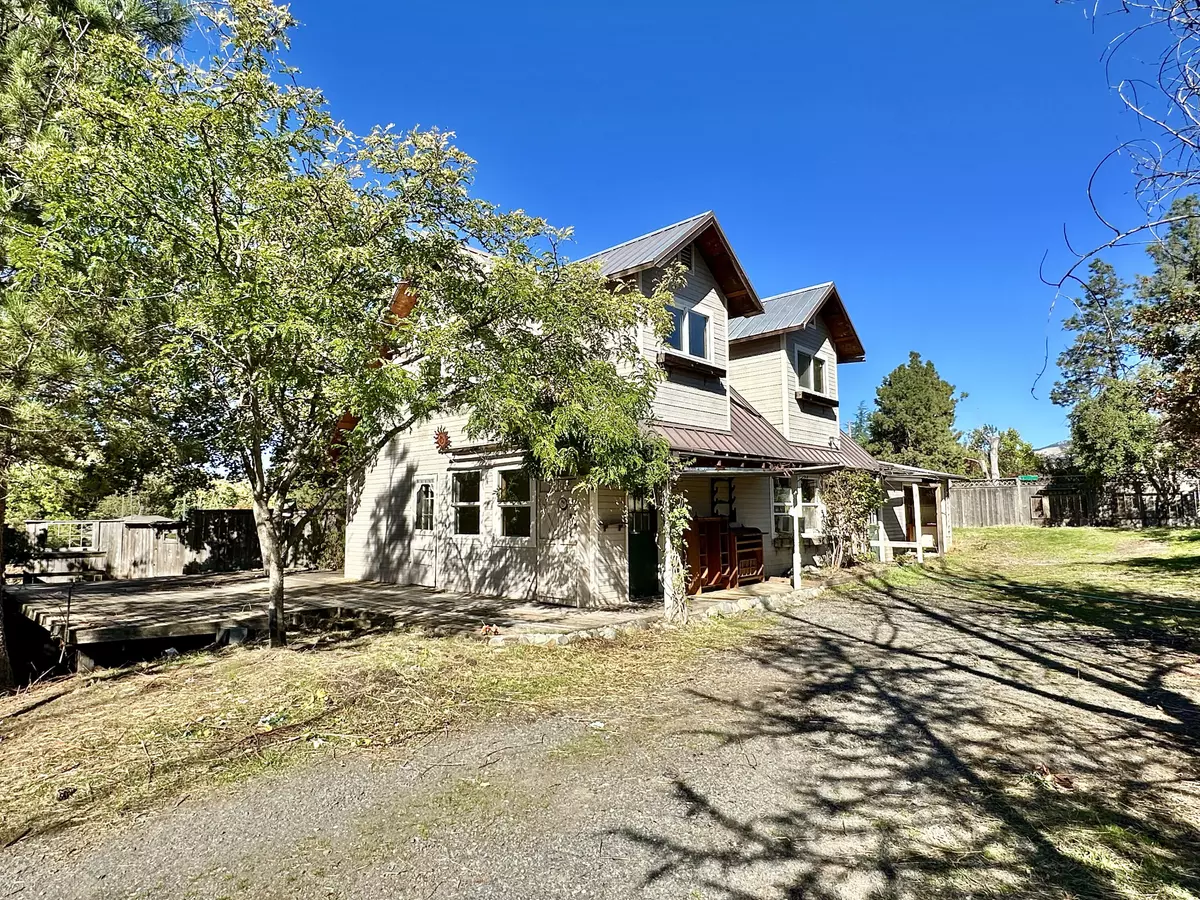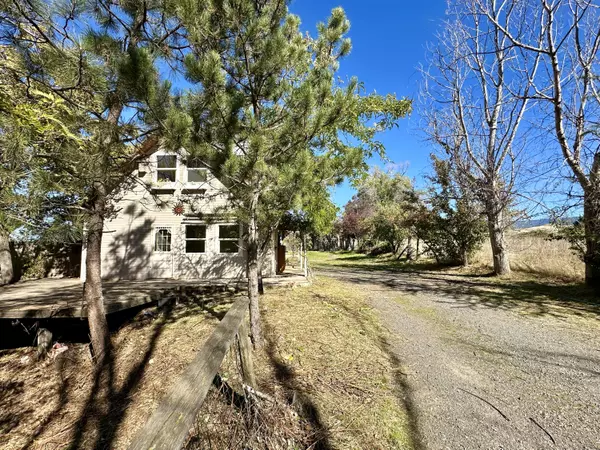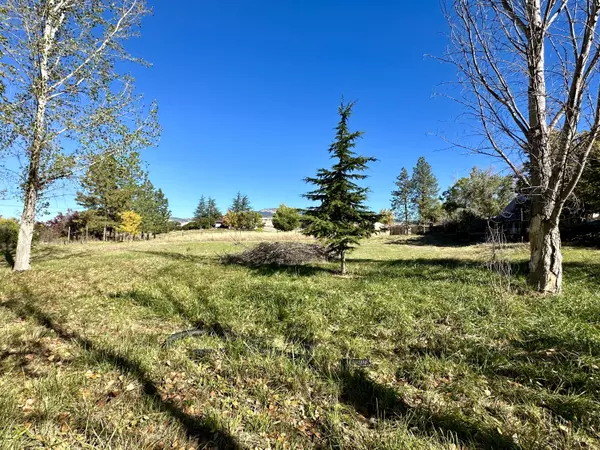$426,000
$399,000
6.8%For more information regarding the value of a property, please contact us for a free consultation.
135 Maywood WAY Ashland, OR 97520
3 Beds
3 Baths
1,467 SqFt
Key Details
Sold Price $426,000
Property Type Single Family Home
Sub Type Single Family Residence
Listing Status Sold
Purchase Type For Sale
Square Footage 1,467 sqft
Price per Sqft $290
MLS Listing ID 220172415
Sold Date 01/02/24
Style Craftsman
Bedrooms 3
Full Baths 3
Year Built 1993
Annual Tax Amount $3,150
Lot Size 0.900 Acres
Acres 0.9
Lot Dimensions 0.9
Property Description
Priced to be a fantastic opportunity to take this property to the next level. One-owner craftsman farmhouse built in 1993 as a ''Good Sense'' home on just under an acre of land with an attached garage/workshop, a metal roof, copper piping and large wood deck. This home is 1467 sqft, 3 bedrooms, 3 bathrooms with all main-level living including the primary bedroom with walk-in closet as well as two full bathrooms. The kitchen has parquet wood floors and tile countertops. Upstairs are two more bedrooms, a full bathroom, and lovely views of the surrounding farmland and mountains. The level meadow-like land is actually two separate tax lots with pasture land & covered feed stall in the back and fenced garden areas in the front with quality wellhouse. There's a variety of mature conifer and deciduous trees as well as a bountiful apple tree. Great central location close to town and near Emigrant Lake, Neil creek and the Oak Knoll golf course.
Location
State OR
County Jackson
Direction From Hwy 66: turn onto Hidden Lane then veer right onto Maywood Way. The property is on the left.
Rooms
Basement None
Interior
Interior Features Laminate Counters, Primary Downstairs, Shower/Tub Combo, Tile Counters, Tile Shower, Walk-In Closet(s)
Heating Electric, Wall Furnace
Cooling None
Window Features Double Pane Windows,Vinyl Frames
Exterior
Exterior Feature Deck
Parking Features Attached, Driveway, Gravel, Workshop in Garage
Garage Spaces 1.0
Roof Type Metal
Total Parking Spaces 1
Garage Yes
Building
Lot Description Level
Entry Level Two
Foundation Block, Pillar/Post/Pier, Slab
Water Private, Well
Architectural Style Craftsman
Structure Type Frame
New Construction No
Schools
High Schools Ashland High
Others
Senior Community No
Tax ID 10116653
Security Features Carbon Monoxide Detector(s),Smoke Detector(s)
Acceptable Financing Cash, Conventional
Listing Terms Cash, Conventional
Special Listing Condition Standard
Read Less
Want to know what your home might be worth? Contact us for a FREE valuation!

Our team is ready to help you sell your home for the highest possible price ASAP







